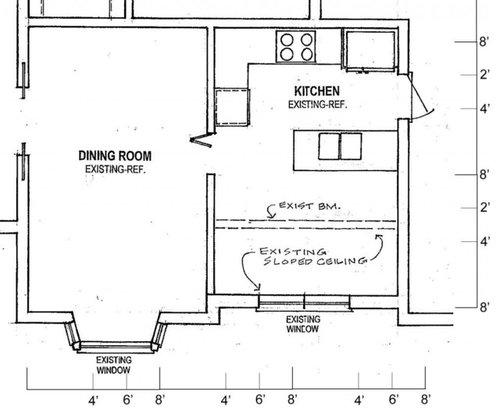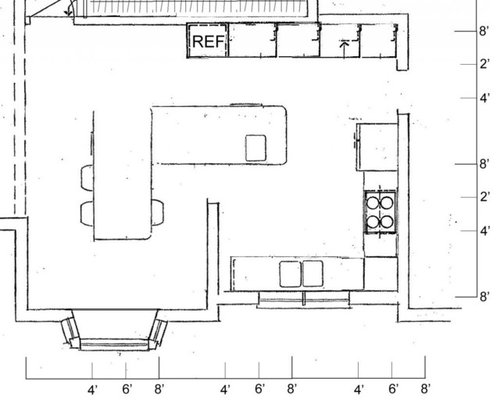Would love some advice on kitchen floor plan
Chris Payne
9 years ago
Related Stories

KITCHEN DESIGNSmart Investments in Kitchen Cabinetry — a Realtor's Advice
Get expert info on what cabinet features are worth the money, for both you and potential buyers of your home
Full Story
LIFEGet the Family to Pitch In: A Mom’s Advice on Chores
Foster teamwork and a sense of ownership about housekeeping to lighten your load and even boost togetherness
Full Story
REMODELING GUIDESContractor Tips: Advice for Laundry Room Design
Thinking ahead when installing or moving a washer and dryer can prevent frustration and damage down the road
Full Story
TASTEMAKERSBook to Know: Design Advice in Greg Natale’s ‘The Tailored Interior’
The interior designer shares the 9 steps he uses to create cohesive, pleasing rooms
Full Story
DECORATING GUIDES10 Design Tips Learned From the Worst Advice Ever
If these Houzzers’ tales don’t bolster the courage of your design convictions, nothing will
Full Story
LIFEEdit Your Photo Collection and Display It Best — a Designer's Advice
Learn why formal shots may make better album fodder, unexpected display spaces are sometimes spot-on and much more
Full Story
HEALTHY HOMEHow to Childproof Your Home: Expert Advice
Safety strategies, Part 1: Get the lowdown from the pros on which areas of the home need locks, lids, gates and more
Full Story
DECORATING GUIDESDecorating Advice to Steal From Your Suit
Create a look of confidence that’s tailor made to fit your style by following these 7 key tips
Full Story
Straight-Up Advice for Corner Spaces
Neglected corners in the home waste valuable space. Here's how to put those overlooked spots to good use
Full Story
KITCHEN DESIGNHow to Lose Some of Your Upper Kitchen Cabinets
Lovely views, display-worthy objects and dramatic backsplashes are just some of the reasons to consider getting out the sledgehammer
Full Story







bpath
Chris PayneOriginal Author
Related Discussions
Would love to get some input on floor plan
Q
I need help! Would love advice on kitchen plans and layout...
Q
Kitchen plans. We would love some feedback
Q
1983 Kitchen...would love some advice please to start my planning
Q
Jillius
Chris PayneOriginal Author
Chris PayneOriginal Author
lavender_lass
Jillius
Chris PayneOriginal Author
lavender_lass
Jillius
Chris PayneOriginal Author
Jillius
Chris PayneOriginal Author
lavender_lass
Chris PayneOriginal Author
Jillius
Chris PayneOriginal Author
Chris PayneOriginal Author
tracie.erin
lavender_lass
Jillius
Jillius
lisa_a
Chris PayneOriginal Author
lavender_lass
lisa_a
Chris PayneOriginal Author
lavender_lass
Chris PayneOriginal Author
Jillius
lisa_a
lavender_lass
Chris PayneOriginal Author
Chris PayneOriginal Author
debrak2008
lisa_a