Would love to get some input on floor plan
tami78
12 years ago
Related Stories

GARDENING GUIDESGet a Head Start on Planning Your Garden Even if It’s Snowing
Reviewing what you grew last year now will pay off when it’s time to head outside
Full Story
BATHROOM DESIGNGet Creative With Your Bathroom Floor Tile
Add movement, definition and interest to a humble bathroom floor by sidestepping uniform tile in favor of an unusual design
Full Story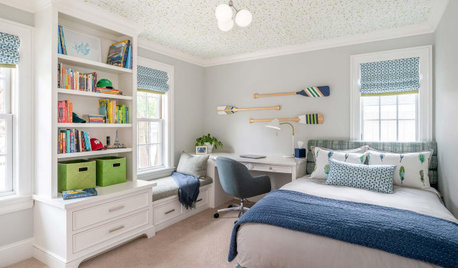
KIDS’ SPACES7-Day Plan: Get a Spotless, Beautifully Organized Kids’ Room
Turn chaos into calm one step at a time in children’s rooms
Full Story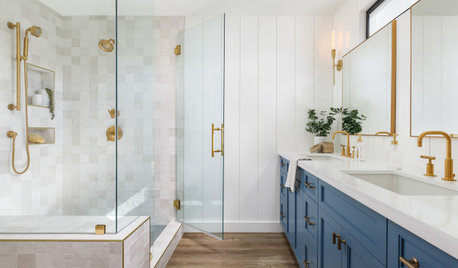
BATHROOM DESIGN7-Day Plan: Get a Spotless, Beautifully Organized Bathroom
We’ve broken down cleaning and decluttering the bath into daily, manageable tasks
Full Story
HOUSEKEEPING7-Day Plan: Get a Spotless, Beautifully Organized Garage
Stop fearing that dirty dumping ground and start using it as the streamlined garage you’ve been wanting
Full Story
ORGANIZING7-Day Plan: Get a Spotless, Beautifully Organized Kitchen
Our weeklong plan will help you get your kitchen spick-and-span from top to bottom
Full Story
LAUNDRY ROOMS7-Day Plan: Get a Spotless, Beautifully Organized Laundry Room
Get your laundry area in shape to make washday more pleasant and convenient
Full Story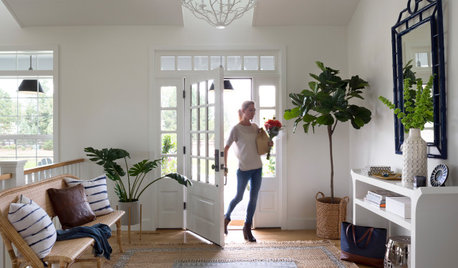
HOUSEKEEPING7-Day Plan: Get a Spotless, Beautifully Organized Entry Hall
Take your entry from scuffed up to spiffed up — restoring total cleanliness and order in just a week
Full Story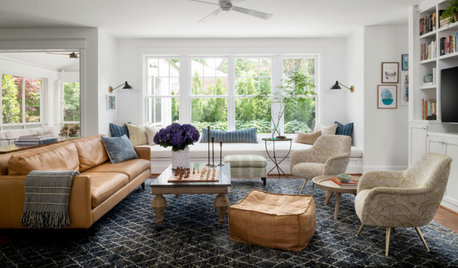
HOUSEKEEPING7-Day Plan: Get a Spotless, Beautifully Organized Living Room
A task a day sends messes away. Take a week to get your living room in shape
Full Story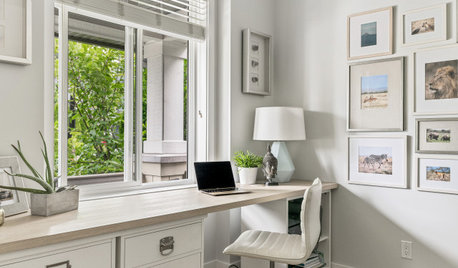
ORGANIZING7-Day Plan: Get a Spotless, Beautifully Organized Home Office
Start your workday with a smile in a home office that’s neat, clean and special to you
Full Story


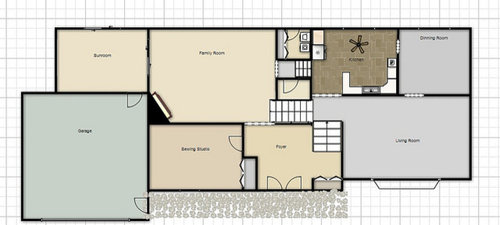


lavender_lass
palimpsest
Related Discussions
Would love some input on front yard!
Q
I would love some input from everyone.......
Q
Would like some input on appropriateness of planned "addition"
Q
Would love some input on my kitchen cabinets!
Q
tami78Original Author
User
tami78Original Author
tami78Original Author
User
tami78Original Author
tami78Original Author
palimpsest
herbflavor
tami78Original Author
lavender_lass