HELP! Vote for your favorite layout option (or add your own!)
maliafred
3 years ago
last modified: 3 years ago
Related Stories
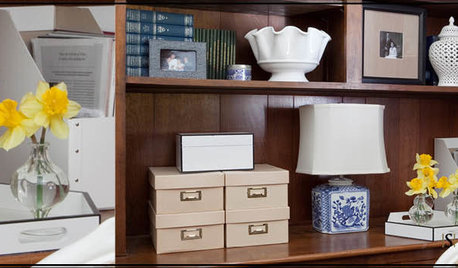
ORGANIZING4 Questions to Help You Organize Your Favorite Photos
Organize your keeper photos with a system that's just right for you, whether it's in the cloud or you can hold it in your hand
Full Story
KITCHEN DESIGNKitchen Layouts: A Vote for the Good Old Galley
Less popular now, the galley kitchen is still a great layout for cooking
Full Story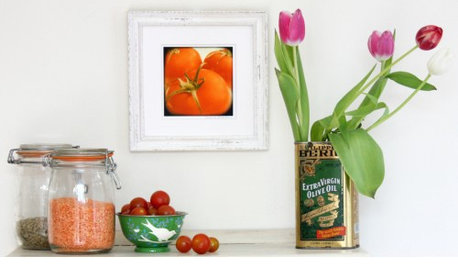
DECORATING GUIDES20 Favorite Vintage Items and How to Use Them
Add Patina and Personality to Your Home With Great One-of-a-Kind Finds
Full Story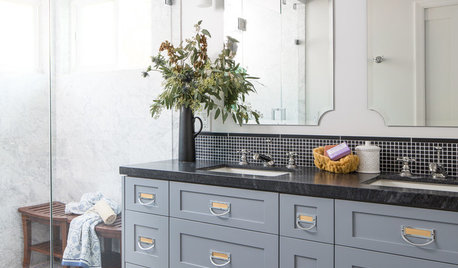
GRAYDesigners Share Their Favorite Light Gray Paints
These versatile neutrals can help create a range of moods in any room
Full Story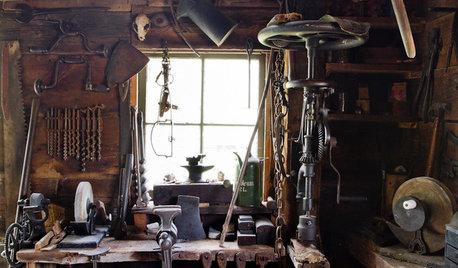
MATERIALSAre You a Maker? Show Us Your Favorite Tool or Material
Houzz Call: A tool or material can be a maker’s best friend. We’d like to see your favorite — and what it helps you achieve
Full Story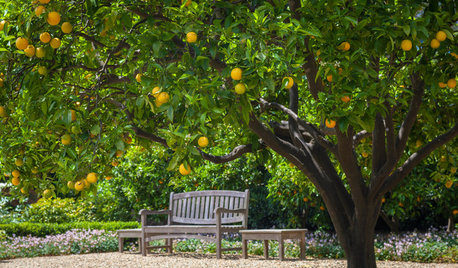
EDIBLE GARDENSHow to Grow 10 Favorite Fruit Trees at Home
Plant a mini orchard in fall, winter or early spring to enjoy fresh-off-the-tree fruit the following year
Full Story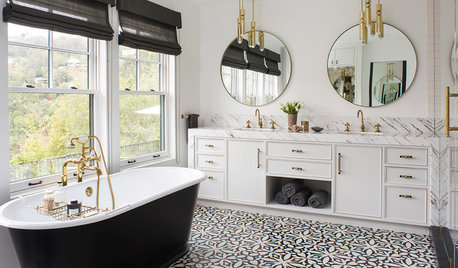
BATHROOM TILEDesigners Share Their Favorite Bathroom Floor Tiles
Wood-look porcelain, encaustic cement and hexagon tiles are making a splash in recent projects by these design pros
Full Story
KITCHEN DESIGN5 Favorite Granites for Gorgeous Kitchen Countertops
See granite types from white to black in action, and learn which cabinet finishes and fixture materials pair best with each
Full Story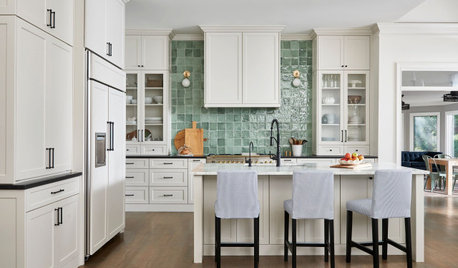
KITCHEN ISLANDSHow to Make Your Kitchen Island Your Favorite Dining Spot
Use these tricks to create extra space for prepping and eating meals
Full Story











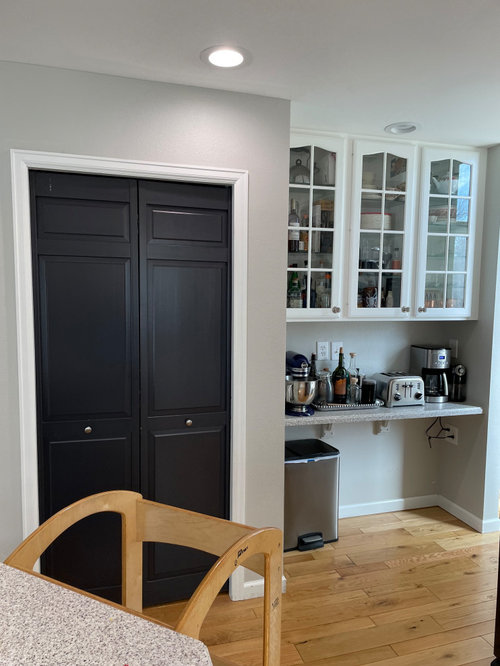





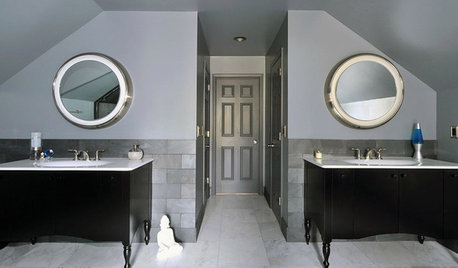




maliafredOriginal Author
kayozzy
Related Discussions
Vote for your favorite Patio Table... help me decide! (Pics)
Q
Please vote for favorite basic kitchen layout! Thanks!
Q
Help, please! Your vote on backsplash.
Q
What is your favorite mail-order source for roses? Preferably own-root
Q
maliafredOriginal Author