peninsula- what do you love? wish you had/didn't? photos included!
molman
3 years ago
last modified: 3 years ago
Featured Answer
Sort by:Oldest
Comments (11)
molman
3 years agoRelated Discussions
what you regret you didn't include in contract/or happy you did?
Comments (3)It is important to carefully read the instructions included with the AIA A105 agreement form. For instance, the instructions explain that to shorten the document dispute resolution by arbitration was omitted and should be added if it is desired. A105 is similar to many other AIA agreements but it is not at all standard in the construction industry. The differences are too many to mention here but for instance: -What is commonly called a "warranty" is different in an AIA contract. Under Article 14 the contractor's obligation to correct defective work continues for 1 year after completion. -In a contractor written house building contract there is rarely any mention of the owner's right to carry out the work nor is termination of the contract. - A105 provides for an architect to oversee the project. Will you have one or will you strike all references to an architect in the agreement form? The detail you mentioned would usually be in the design drawings rather than in the technical specifications simply because it would be a better indication of where the material is located and would be more likely to be noticed by the contractor. It is sometimes a good idea to include full sized sections of all trim and molding with notes about where they should be used. If you are not familiar with construction contracts you should ask an architect or a lawyer to assist you....See MoreNow, you're done-what do you wish you had known while planning?
Comments (68)My opinion on pot fillers. If the pot is too heavy to carry to the stove when the water is cold, I sure don't want to carry it to the sink when the water is boiling. For the effort/cost I don't need one. YMMV, though. I wish I had run my layout by gardenweb members for feedback. I wish I would have thought about a pull out cutting board. I haven't had one for about 30 years and had adapted. Would really like to have one again. The matt white Formica shows every speck of everything! Good, because I can wipe it off right away. Bad because if I haven't wiped it off right away everyone can see it. I live on a gravel road. I rarely use my a/c. Windows are open all the time. The FX stuff I originally planned might have been a better choice. Maybe next time. I do like the look of the white, though. I really hate my upper diagonals but I also hate the blind corner cabs. The more complicated pull down/out doesn't appeal to me. Problem still not solved. I don't like what I have but I don't like the other choices. I thought and thought about this and only came up with the three "I wishes", so all in all, my kitchen turned out pretty good. I am more than delighted to have the peninsula gone and every time I think about my new kitchen I suspect my face has the orgasm expression....See MoreWhat do you wish you had in your kitchen....
Comments (67)We are in the middle of a "refresh", and I have to admit that I'm finding myself wishing that we had just basically gutted and started from scratch with a kitchen designer leading the way on all of it. Mostly because for what it's costing in the end, doing it that way probably wouldn't have been that much more expensive (isn't that how it always works out). Specifically, so that I could have had higher quality cabinetry with big lower drawers instead of cabinets. BUT, I'm quite certain that I'll be thrilled when we're done. It's more that we're at the 'starting to see it, but still a ways to go" phase....See MoreWhat did you wish for and DIDN'T get from Santa !?
Comments (36)Campanula, I don't ride a bike although we have a good number of cycle paths around so the cyclists don't have to share the road with motorists etc. just pedestrians, also a problem at times! I have an excellent bus service (after some prodding of the local politicians, around election time is best!) that leaves from a stop outside my retirement village and gives me a lot of freedom to travel. I am entitled to free fares in non-peak times, all day at weekend and Public Holidays. I feel happy for someone else to do the driving. I took a lot of lessons and even had my own car but to no avail. I was hit from behind when I was a learner and this upset me so much that I never progressed to getting a licence. A later series of accidents even had me unable to be a passenger in a car for a while. I can still get an occasional panic attack so rarely go in a car now. I prefer bus and train trips....See Moremolman
3 years agomolman
3 years agolast modified: 3 years agomolman
3 years agolast modified: 3 years agomolman
3 years agolast modified: 3 years agomolman
3 years ago
Related Stories
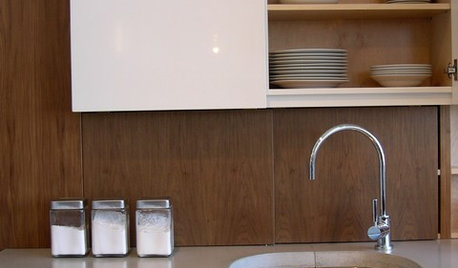
KITCHEN WORKBOOK8 Kitchen Amenities You'll Really Wish You Had
Keep kitchen mayhem and muck to a minimum with these terrific organizers and other time-saving, mess-preventing features
Full Story
BATHROOM DESIGNA Designer Shares Her Master-Bathroom Wish List
She's planning her own renovation and daydreaming about what to include. What amenities are must-haves in your remodel or new build?
Full Story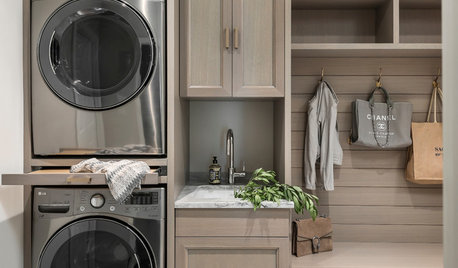
TRENDING NOWThe Top 10 Laundry Room Photos of 2018
Favorite features include drying racks and rods, folding areas and improved ergonomics to help with washday
Full Story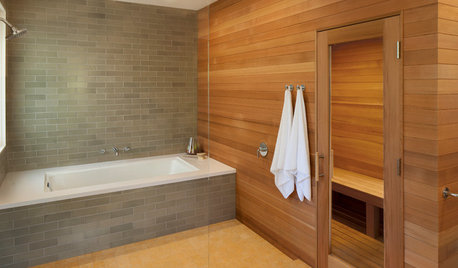
BATHROOM DESIGN18 Dream Items to Punch Up a Master-Bath Wish List
A designer shared features she'd love to include in her own bathroom remodel. Houzz readers responded with their top amenities. Take a look
Full Story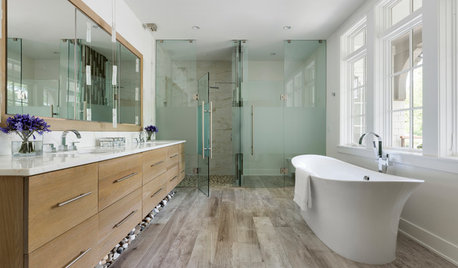
MOST POPULARTrending: The Most Popular New Bathroom Photos in Summer 2018
Favorite elements include black-and-white schemes, hexagonal tiles and divided-light shower surrounds
Full Story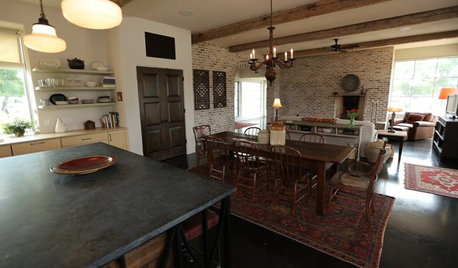
WORKING WITH PROSInside Houzz: An Architect's Photo Sparks a Dream-House Breakthrough
Conveying a design vision seemed hopeless for this homeowner — until she put the power of Houzz to work
Full Story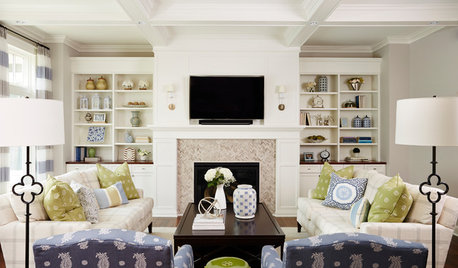
LIVING ROOMSThe Most Popular Living Room Photos of 2015
Sectional sofas, vaulted ceilings and custom built-ins are just some of the features that made a big showing this year
Full Story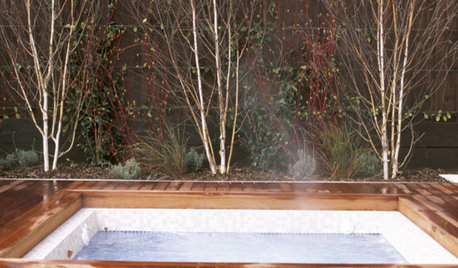
DREAM SPACESJust a Few Things for the Dream-Home Wish List
A sunken hot tub, dedicated game room, tree house, hidden wine cellar and more. Which of these home luxuries would you like best?
Full Story
LIFEEdit Your Photo Collection and Display It Best — a Designer's Advice
Learn why formal shots may make better album fodder, unexpected display spaces are sometimes spot-on and much more
Full Story
SMALL KITCHENS10 Things You Didn't Think Would Fit in a Small Kitchen
Don't assume you have to do without those windows, that island, a home office space, your prized collections or an eat-in nook
Full Story






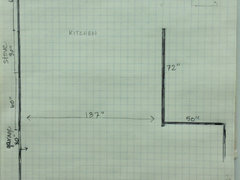







anj_p