garage to master suite conversion
Dianna B
3 years ago
Related Stories

REMODELING GUIDESRoom of the Day: Storage Attic Now an Uplifting Master Suite
Tired of sharing a bathroom with their 2 teenage kids, this couple moves on up to a former attic space
Full Story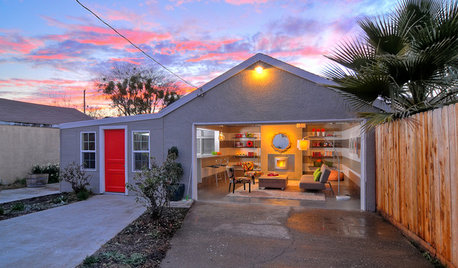
GARAGESHouzz Call: Show Us Your Garage Conversion
Have you switched from auto mode into workshop, office, gym or studio mode? We'd love to see the result
Full Story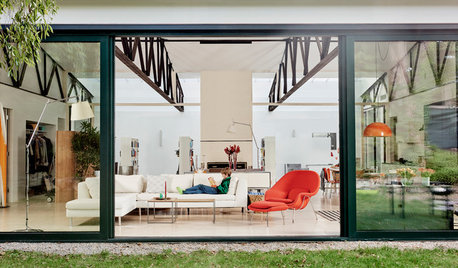
HOUZZ TOURSHouzz Tour: A Midcentury Garage Conversion Gets a Modern Update
A 1950s home designed by noted architect Paul Rudolph gets more light and an indoor-outdoor connection
Full Story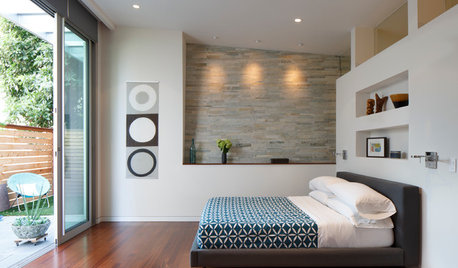
ROOM OF THE DAYRoom of the Day: From Dark Basement to Bright Master Suite
Turning an unsightly retaining wall into an asset, these San Francisco homeowners now have a bedroom that feels like a getaway
Full Story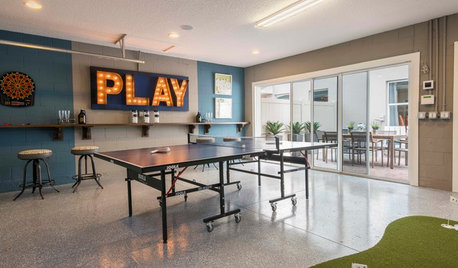
GARAGE CONVERSIONS9 Garage Conversions Fit New Uses Into Old Spaces
These creatively redesigned spaces offer room to work from home, work out or hang out
Full Story
CONTRACTOR TIPS6 Lessons Learned From a Master Suite Remodel
One project yields some universal truths about the remodeling process
Full Story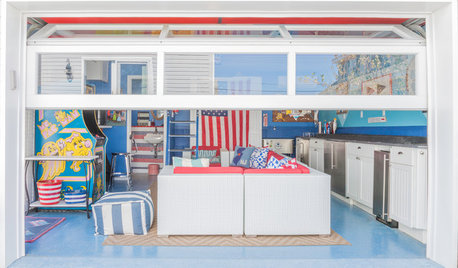
GARAGE CONVERSIONSRoom of the Day: Beachy Garage Scores a Game Room
Arcade games, ample seating and beer on tap continue the fun inside after a day in the sun
Full Story
MORE ROOMSBehind a Garage Door, a Family Fun Room
Designer Kerrie Kelly's secrets to this low-budget garage makeover: a soothing palette, horizontal stripes and dashes of color
Full Story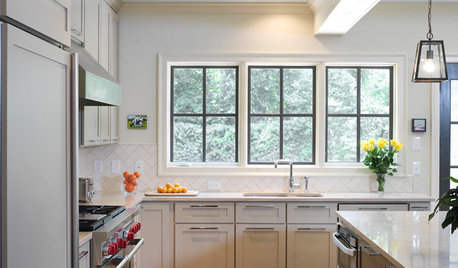
HOUZZ TOURSHouzz Tour: Ranch House Extensions Suit an Atlanta Family
A master suite addition and a new screened-in porch give a family with teenagers some breathing room
Full Story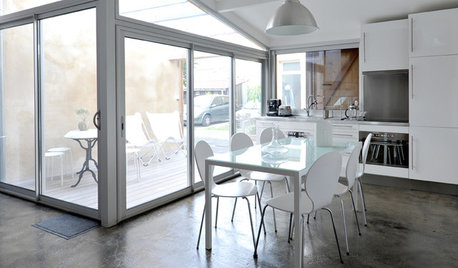
MORE ROOMSMore Living Space: Converting a Garage
5 things to consider when creating new living space in the garage
Full StorySponsored
Custom Craftsmanship & Construction Solutions in Franklin County



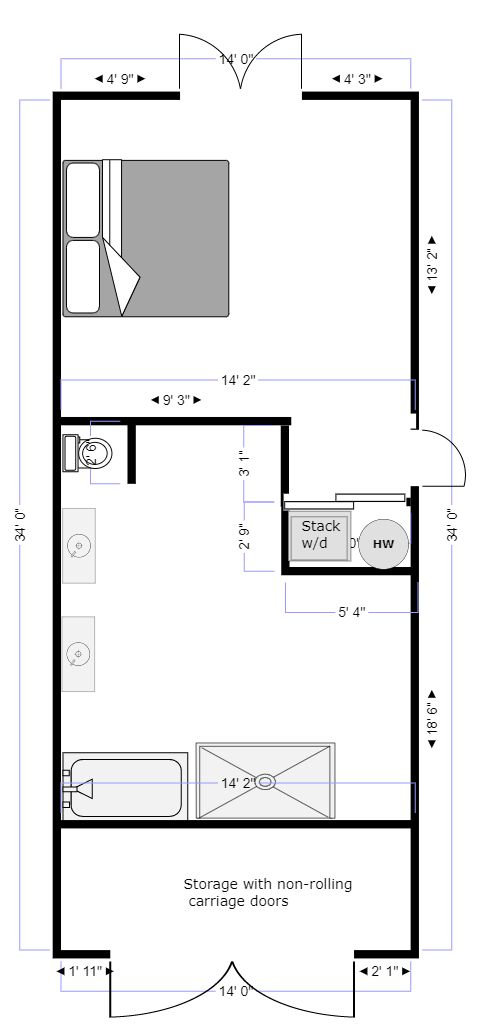
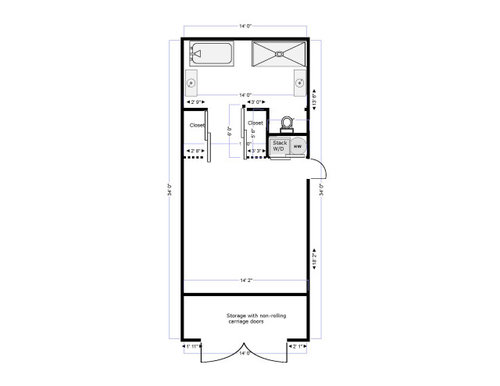
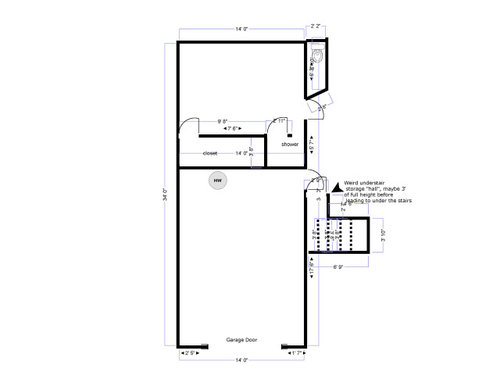


User
Patricia Colwell Consulting
Related Discussions
Master Suite Addition Floorplan Help
Q
Cost to build garage with master bedroom suite above it
Q
Split level garage conversion: extra bedroom or master bathroom
Q
Two car garage conversion, Master Primary Suite advice, recommendation
Q
Dianna BOriginal Author
User
suzanne_m
Dianna BOriginal Author
Dianna BOriginal Author
jck910