An ideas on a good way to maybe change up the floor plan.
Tina S
3 years ago
Related Stories

REMODELING GUIDESRenovation Ideas: Playing With a Colonial’s Floor Plan
Make small changes or go for a total redo to make your colonial work better for the way you live
Full Story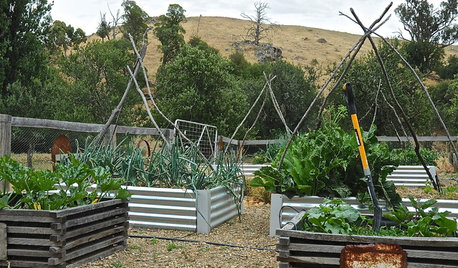
FARM YOUR YARD9 Ways to Change Up Your Vegetable Garden for the Coming Season
Try something new for edible plantings that are more productive than ever
Full Story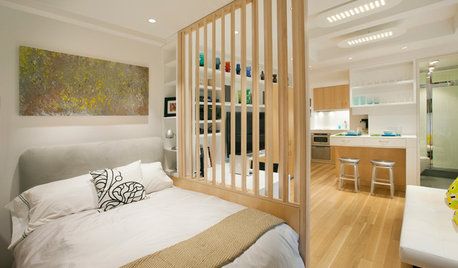
DECORATING GUIDES12 Ways to Divide Space in an Open Floor Plan
Look to curtains, furniture orientation and more to define areas that lack walls but serve multiple functions
Full Story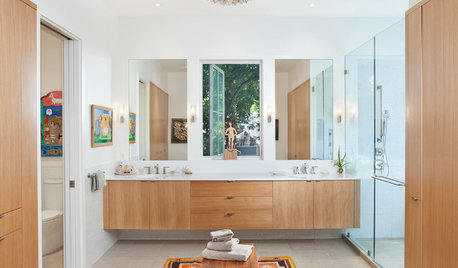
BATHROOM DESIGN7 Ways to Dress Up Your Bathroom Floor With a Mat or Rug
See how designers are ditching the basic bath mat for a more fun or sophisticated floor covering
Full Story
LIVING ROOMSLay Out Your Living Room: Floor Plan Ideas for Rooms Small to Large
Take the guesswork — and backbreaking experimenting — out of furniture arranging with these living room layout concepts
Full Story
REMODELING GUIDES10 Things to Consider When Creating an Open Floor Plan
A pro offers advice for designing a space that will be comfortable and functional
Full Story
DECORATING GUIDES15 Ways to Create Separation in an Open Floor Plan
Use these pro tips to minimize noise, delineate space and establish personal boundaries in an open layout
Full Story
DECORATING GUIDES9 Ways to Define Spaces in an Open Floor Plan
Look to groupings, color, angles and more to keep your open plan from feeling unstructured
Full Story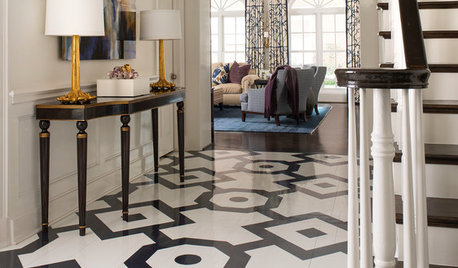
FLOORS6 Alternative Flooring Ideas to Kick Up Your Style
Rubber, cork, concrete and other materials are worthy options in lieu of hardwood or tile
Full Story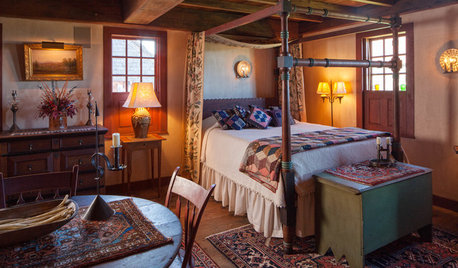
FEEL-GOOD HOME10 Quick Ways to Cozy Up Your Home for Winter
Make those long, cold evenings a lot more enjoyable with these easy ideas
Full Story











Patricia Colwell Consulting
beesneeds
Related Discussions
Modifying an online plan from vendor? Good idea? Bad idea?
Q
up for ideas- open floor plan, 5-6 pics
Q
Is it a good idea to make couch higher by changing legs?
Q
Floor plan change/Ideas + room arrangements
Q
Flo Mangan
apple_pie_order
Kitchen Tune-up Zeeland, Sales & Design
Tina SOriginal Author