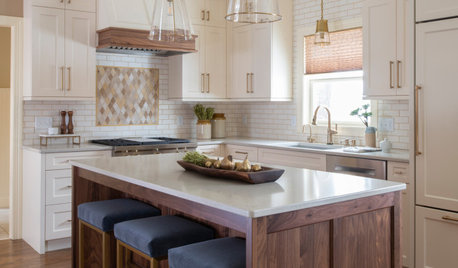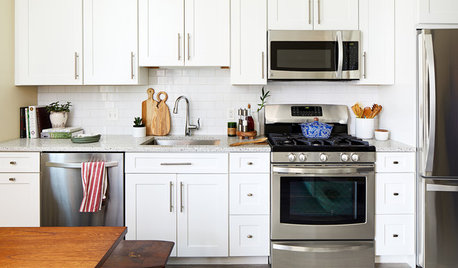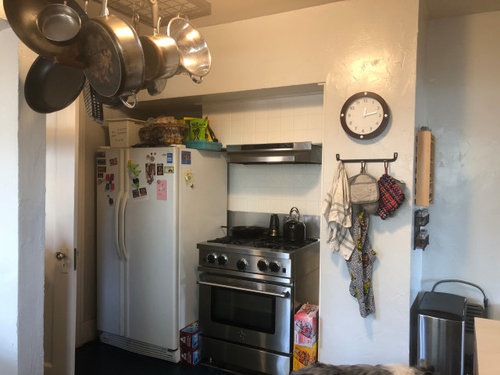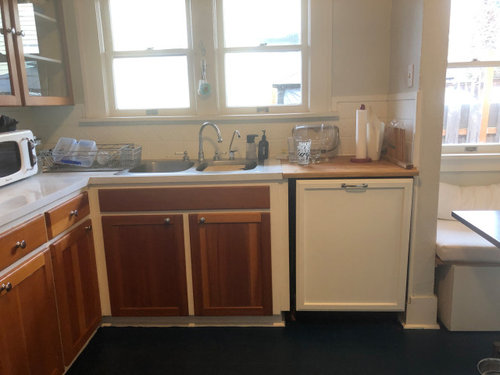Would you substantively change this kitchen layout?
Emily Headen
3 years ago
Featured Answer
Sort by:Oldest
Comments (9)
anj_p
3 years agoweedyacres
3 years agoRelated Discussions
What would you change in this kitchen layout?
Comments (11)You could move the fridge to the pantry wall, with the ovens beside it, similar to one of these layouts: If you pull the fridge forward far enough for the doors to clear the pantry, you can have an extra-deep appliance garage, and the functional flow would be the same, but in reverse of the current plan. There wouldn't be as much prep space between the sink and cooktop, as in your plan, but it exceeds the NKBA recommended minimum of 36"....See MoreWould like to renovate the kitchen island. Would you change color?
Comments (11)When you say remodel do you mean tear out existing island or are you just talking about painting the drywall? If you mean remodel then yes I would tear it out and do a single level island with some lighting over it. It would increase the size of your kitchen visually. You can do it in the same color cabinets you have if you like the dark and do a solid warm white quartz counter on it or do the island a warm white to match your back splash. I would do cabinet finish all on four sides of the island. I would also keep the counter light in color....See MoreHow would you change the layout
Comments (1)Are you on a slab? Can plumbing/venting be moved? If range hood can be vented from the other wall, here's an idea which gives you more prep space where it's needed, beside the sink. I like a clean-up zone be outside the prep triangle, but the island line-up could be flipped to put dish storage closer to the fridge and DR, but then the trash pull-out might be too far from the fridge. The plan incorporates one of the support posts, but the other is floating, with enough space between it and the island to slide by the third seat. If you want an entry to the DR, it could go to the left of the fridge, but that would decrease counter/pantry space. Another idea to increase storage would be to enlarge island to incorporate the other post, with cabinets under the seating overhang, for seldom-used items. But--anyone seated would need to walk around the post and base cabinets to access the fridge and MW.Island layout flipped: NKBA guidelines New to Kitchens? Read me first....See MoreHow would you change this kitchen?
Comments (28)All: - Yes, that room is massive, the whole house is... ~10K sq ft on four levels. - No, the sellers did not remove any load bearing walls (I know...I can spot these things), the house was overbuilt even before the sellers bought it, with steel beams running throughout and 10ft ceilings on each floor. The pictures do make the room extra roller skaty...but it is still a big room. The kitchen is actually quite large, the scale of the room makes it look smaller. - Yeah, that soffit is...a bad design choice. - You should see the basement...marble. on the floors. and on the walls..the sellers did not do that btw, they just didn't redo it, it was already there. - We've been looking...and trust me real estate is hard in this area...and very very expensive. Edit: Forgot to mention. The house also is extra quirky in terms of layout. - Main floor - 1BR/1FB (and that kitchen/great room) - Upper 1 - 2BR/2FB (Each floor is ~2500 sqft, so these are two very big. very very big master BRs) - Upper 2- 2BR/2FB with a second family room that rivals the main floor great room in size) - Basement - 2BR/2FB with an open area that rivals the great room in size). That is most likely the top reason it hasn't sold, aesthetics are probably second or third. While I'm not happy about the layout, I'm willing to make it work, hence my interest. Oh and @Circus Peanut - I'm quite a handy person when it comes to DIY. I can build furniture quality pieces given enough time (which I don't have) even though that's not what I do. I write software...for crying out loud......See MoreEmily Headen
3 years agoEmily Headen
3 years agostillpitpat
3 years agoEmily Headen
3 years ago
Related Stories

BEFORE AND AFTERSKitchen of the Week: Bungalow Kitchen’s Historic Charm Preserved
A new design adds function and modern conveniences and fits right in with the home’s period style
Full Story
INSIDE HOUZZData Watch: Top Layouts and Styles in Kitchen Renovations
Find out which kitchen style bumped traditional out of the top 3, with new data from Houzz
Full Story
INSIDE HOUZZPopular Layouts for Remodeled Kitchens Now
The L-shape kitchen reigns and open-plan layouts are still popular, the 2020 U.S. Houzz Kitchen Trends Study finds
Full Story
KITCHEN DESIGNKitchen Layouts: A Vote for the Good Old Galley
Less popular now, the galley kitchen is still a great layout for cooking
Full Story
BEFORE AND AFTERSKitchen of the Week: Creamy White, Warm Walnut and a New Layout
Years after realizing their custom kitchen wasn’t functional, a Minnesota couple decide to get it right the second time
Full Story
KITCHEN DESIGN10 Common Kitchen Layout Mistakes and How to Avoid Them
Pros offer solutions to create a stylish and efficient cooking space
Full Story
KITCHEN DESIGNKitchen of the Week: Barn Wood and a Better Layout in an 1800s Georgian
A detailed renovation creates a rustic and warm Pennsylvania kitchen with personality and great flow
Full Story
BEFORE AND AFTERSKitchen Makeover: Same Layout With a Whole New Look
Budget-friendly cabinetry and new finishes brighten a 1930s kitchen in Washington, D.C.
Full Story
KITCHEN DESIGNKitchen of the Week: More Light, Better Layout for a Canadian Victorian
Stripped to the studs, this Toronto kitchen is now brighter and more functional, with a gorgeous wide-open view
Full Story
KITCHEN OF THE WEEKKitchen of the Week: Beachy Good Looks and a Layout for Fun
A New Hampshire summer home’s kitchen gets an update with a hardworking island, better flow and coastal colors
Full Story















Altair