Help with total kitchen and major home remodel
bevydana
3 years ago
Featured Answer
Sort by:Oldest
Comments (12)
cawaps
3 years agobevydana
3 years agoRelated Discussions
Need major help remodeling...
Comments (19)I don't think it will take much to bring out the charm in your little cottage. I think it's already quite darling. With just a few touches, the front will be sweet. I'd start with lavenderlass's idea of planting vines and/or roses there to wind around the metal railings/posts. Then I'd paint the door and bright, fun color. I think it's screaming for a nice, cheery red. Add some nice shrubbery and flowers. I'd also leave the windows as is and add the flower box under the shorter window as previously suggested for color and balance. I love the awnings. They're in keeping with the character of the home and I'm guessing they serve a useful purpose. I'd paint them or leave them as is. The flowers, shrubs, and bright door might be enough color. I think the kitchen is wonderful. I would do whatever possible to preserve the cabinets if they are in good shape. If they're solid wood, the cost to replace with similar quality would be very expensive. If they look a bit shabby, I would not paint them but, rather, spend the time refinishing them. Just a good cleaning and some oiling might even be enough to do the trick. Some other redecorating, possibly new counters, and a throw rug and I think that kitchen will be amazing. I would either paint or remove the paneling in the front room and I like the ideas for utilizing the faux fireplace area. I don't understand the heebie-jeebies about the bathroom fixtures. If you use public restrooms, a good cleaning should be enough (if they're in good shape and working order, that is). Obviously the bathroom could use some paint and other simple redecorating. I think most of the work needs to be in the back of the house. I like the idea of making it the dining area. Enclose W/D in a closet and put a dining table in there. Then put in a nice patio door and build a deck or make a nice patio. It looks like some privacy walls around the deck/patio would be good as it looks wide open without much seclusion from people driving by. I love your new home and really think it's only a few touches needed to make it an incredible place to live. Have fun with it....See MoreMajor kitchen remodel--Long and Pic heavy
Comments (55)Baltra We definitely kept the light over the table. My father rescued it eons ago from an uncle's barn loft, and it hung over my parents table for years. Not what I would have chosen if I were shopping new, but like the corner cab and the table itself, it simply HAD to be in the kitchen. susied3 I love white kitchens, too. I just could not imagine one in this house. The support beam was made from narrow laminated plywood. Stamps on the sides of the support beam prevented just staining them, so the GC faced the bottom and sides with 1 x 12s ripped to the correct width and then stained to match the other beams in the room. I am surprised at how well it blends in. It is actually a couple inches deeper than the other beams....See MoreFamily Home- major remodel- kitchen/master suite
Comments (30)@smalloldhouse_gw thank you for taking the time to look/read! We’re looking to remodel an existing area of the house into the master suite so we Have fixed dimensions to work with. The other option is how the bed currently is which is against the left wall on the picture. This does provide a little more walking space around the bed and we may well keep it there in the future. The window on that wall partially overlaps the bed frame which isn’t the best look. Also- if we switched to a queen size bed instead of a king that would obviously allow more space but we like the king size bed. Another thing is that the window the bed is against is really the second floor at that point in the house- the way dips down to go into the garage underneath. So it’s not like anyone could walk by outside our window or anything. Currently all exterior items are remaining the same - no changes to exterior doors/windows at this time....See MoreMajor remodeling of kitchen help
Comments (19)thank you suedonim. that's what I'm trying to convey to lex. lex, I understand you replacing the floors, but hanging onto those old baseboards will be a mistake. they will have to run shoe molding next to the base if they don't take them up, in order to hide the cut end pieces of the new flooring. now you'll have this small, old wood baseboard, and another wood, quarter round shoe molding next to that. The whole point is to upgrade, not compound the current look. is this what you want? Trust me, you will never regret doing it. I know you don't want to change everything. and maybe you can keep the door trim and just paint it white to match the new baseboards. or, even if you choose to keep the wood trim around the doors, the newer white baseboard still looks better But if you're going through all the expense of new flooring, it doesn't make sense to keep that old, ugly baseboard. Or worse yet, try and match your new flooring to it! new floors are not cheap. why skimp out on a few hundred more and leave that baseboard?...See Morecawaps
3 years agobevydana
3 years agobevydana
3 years agoMiss TKO 2015
3 years agobevydana
3 years agoMiss TKO 2015
3 years ago3onthetree
3 years agomama goose_gw zn6OH
3 years agolast modified: 3 years ago
Related Stories

HOUZZ TOURSHouzz Tour: Stunning Rooftop Deck Tops a Totally Remodeled Home
An overhaul of this Berkeley home includes new landscaping, a sunny home office, 2 bedrooms and a rooftop entertainment space
Full Story
INSIDE HOUZZWhat’s Popular for Kitchen Islands in Remodeled Kitchens
Contrasting colors, cabinets and countertops are among the special touches, the U.S. Houzz Kitchen Trends Study shows
Full Story
REMODELING GUIDESHow to Remodel Your Relationship While Remodeling Your Home
A new Houzz survey shows how couples cope with stress and make tough choices during building and decorating projects
Full Story
KITCHEN DESIGNHow to Map Out Your Kitchen Remodel’s Scope of Work
Help prevent budget overruns by determining the extent of your project, and find pros to help you get the job done
Full Story
KITCHEN DESIGNModernize Your Old Kitchen Without Remodeling
Keep the charm but lose the outdated feel, and gain functionality, with these tricks for helping your older kitchen fit modern times
Full Story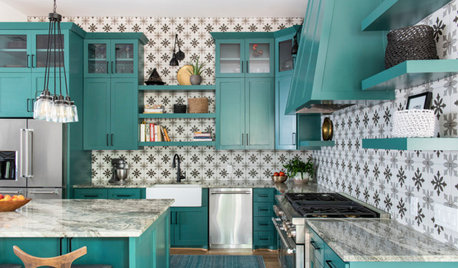
KITCHEN MAKEOVERSGreen Cabinets and Bold Tile for a Remodeled 1920 Kitchen
A designer blends classic details with bold elements to create a striking kitchen in a century-old Houston home
Full Story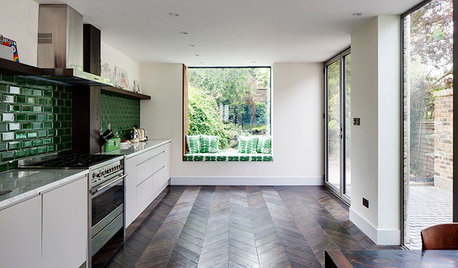
ADDITIONSLight and Personality Fill a Remodeled London Home
Eclectic and heritage elements mix in a clever extension that adds volume without digging into the home’s foundation
Full Story
MOST POPULARContractor Tips: Top 10 Home Remodeling Don'ts
Help your home renovation go smoothly and stay on budget with this wise advice from a pro
Full Story
REMODELING GUIDES5 Trade-Offs to Consider When Remodeling Your Kitchen
A kitchen designer asks big-picture questions to help you decide where to invest and where to compromise in your remodel
Full Story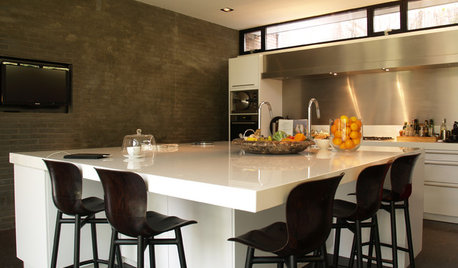
HOUZZ TOURSMy Houzz: Remodeling Modernizes a Neoclassical Dutch Home
Neoclassical on the outside, a Netherlands home gets a long-wanted renovation inside, including a kitchen addition to suit its family today
Full Story


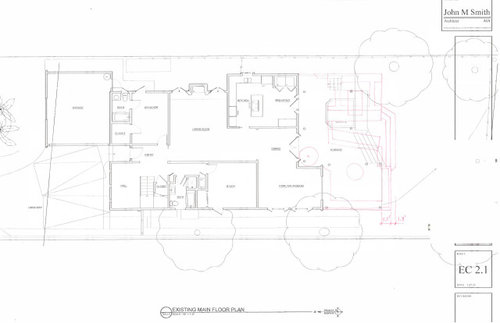




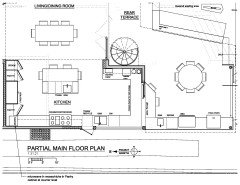






Miss TKO 2015