For the last year or so, you folks here at Gardenweb taught me more than I had any idea I would or could learn about kitchens.
I came to Gardenweb last year after living for 20 years in a house I love and a miniscule kitchen I didn�t love. NOBODY could have loved that kitchen. But I simply could not imagine how to do a remodel that would not conflict with what I love about the house--the wooded views, the warm old wood, the spaciousness.
Just before demo:
Here is the old kitchen, termed by a friend as my "one butt" kitchne
Between the sink and the refrigerator was the only drawer stack, barely visible in this photo, 15" wide, and a collapsed lazy susan that we could not repair.
The adjacent family room is a huge, open warm area with skylights, heavy beams, a pegged oak floor, panelled walls, and a monstrous fireplace wall. The breakfast room, which I wanted to combine with the kitchen, opens onto it. A white kitchen would have looked starkly alien to me. There was so much wood around I couldn�t imagine adding more wood tones, but I couldn�t imagine painted cabinets. For twenty years I couldn�t IMAGINE ANYTHING.
Then, came the first inkling of ideas. A designer friend suggested black cabinets and recommended the wonderful guy who became my GC. Many, many, many more ideas came Gardenweb gurus where I found inspiration, information, and great ideas, I now have a new kitchen. And I love it. And I want to share it with you.
Photos of the demo:
Here you can see the retaining wall between kitchen and breakfast room coming down.
Under the new supporting beam, new flooring is laid and pegged to blend seamlessly into the old breakfast room and family room floors. All tongue and groove paneling has been carefully removed and will be reused. The window, once over the sink, will be reincarnated as a "backsplash" over the range in the finished kitchen.. (I wouldn�t have known I could do that without GW.)
Finally the cabinets went in. Without Gardenweb, I would never have known how much I would love frameless, custom -made cabinets. Hey, the ones at Home Depot looked pretty good, I thought. I chose a small local company run by two brothers who do it all. The perimeter cabinets are a warm stained cherry, and the island is a dark stained walnut. Both contrast to and complement the old red oak panelling and floors. Cabinet installation was meticulous, as was nearly every step of the project. It took the Chris and Gary three days to install the cabs.
I was SO lucky to have a wonderful GC who came in under budget, Here he, on the left, and a subcontractor manuver the fridge into place once the cabinets were installed.
The next step was countertops, both of which I love. These are the ONLY slabs that "spoke" to me, and I searched northern Kentucky and Southern Indiana thoroughly. Met some nice people, but only two granite slabs I would treasure. The perimeter is brushed black pearl, a very figured black pearl with a pettable texture and no trace of green. (Of course, I learned about textured granites here at GW! The cabinet makers had never seen brushed granite before.) It contrasts perfectly with the dark cherry and the Amerock Kane oil rubbed bronze pulls and knobs..
One image below shows the color variation of the Black Pearl in direct sunlight with the color in shadow around it; the second image shows the beautiful texture. The brushed surface makes the direct sunlight that comes through the large sink and range windows much less glaring than a polished surface would have.
It is a typical high gloss finish with a lot of contrast which adds visual texture to the room. This slab also combines all of the warm reds, browns, and golds in a pale warm overall color and contrasts beautifully with the dark stained walnut island below. My picture does not do justice to its clarity and depth.
Last to go in was the backsplash. The linear tiles were netted on the back, but only in the center. The tile guy worked three and a half days on it, laying the tiny pieces of tiles meticulously one by one around the window over the stove.
And so it all came together. Now,from the most used entrance to the house, visitors enter the family room and see the kitchen beyond. Several old family pieces are featured. A corner cabinet, wall cabinet, breakfast table, and a very old leaded glass fixture are in the kitchen. The wall cabinet heights were varied to allow me to showcae a collection of “glug jugs” or fish pitchers on top.
The dimensions of the new kitchen are about 10 1/2 feet wide by 24 feet long. Because I walk with difficulty (due to polio as a child) I didn’t want to trot across an empty space to get to cabinets on both long walls. So there is 24 inch wide x 8 foot long island with about 3 foot wide walkways on both sides. Perfect for me.
At the left end of the window wall is an old wall cabinet. It is flanked by two old pewter sconces and under it is a stained walnut cabinet, 15 inches deep, 42 inches high, custom designed and built and installed by the cabinet makers.
Tight money constrained or postponed a few choices. One is the window over the sink, which I wanted to come down to counter level. Choosing a standard window instead of a custom to save what seemed too much money for a few more inches of window is the biggest regret I have. I currently am using the same old JennAire range I have had for nearly ten years. Its feeble broiler frustrates me beyond belief, but in my mind it is already the Capital Culinarian it will become when my bank account recovers a few more decimal places. The 1200 cfm hood above it is a pricey (for me) custom ModernAire which does exactly what I wanted: it completely covers the stove area, blows out air hard enough to toss branches on trees ten feet away, and blends inconspicuously into the room. Even when it is on full, I don’t find it too terribly noisy.
The oak wall opposite the windows has no built in cabinets. Panelled doors replace the old white-painted hollow core doors to a small bathroom and the basement steps. On the long plain wall itself are two 3 foot long bookshelf potracks that store an unbelievable amount. In the corner nearest the family room is a corner cabinet that holds dry foods, staples, and some spices.
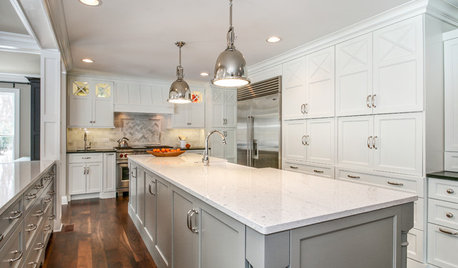
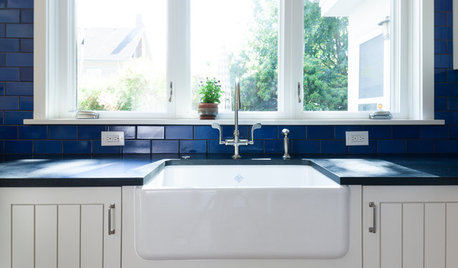
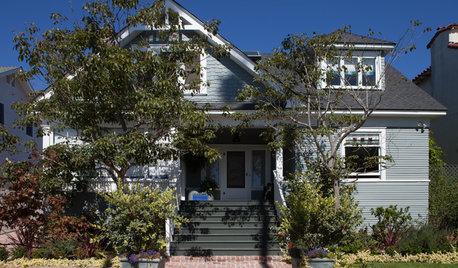





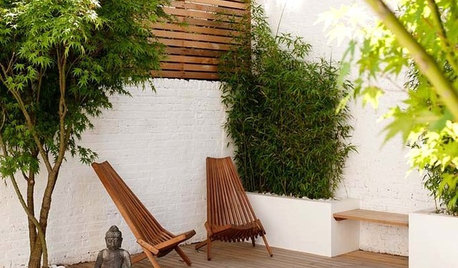
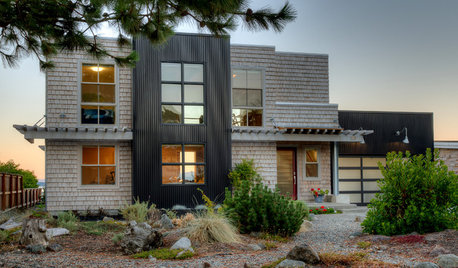





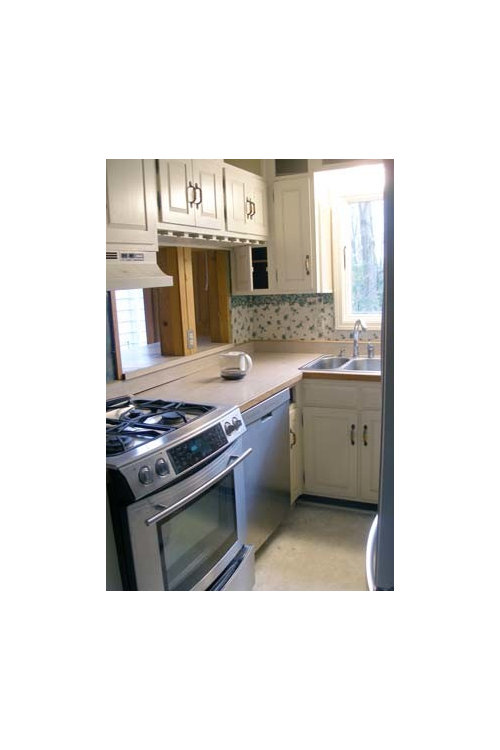


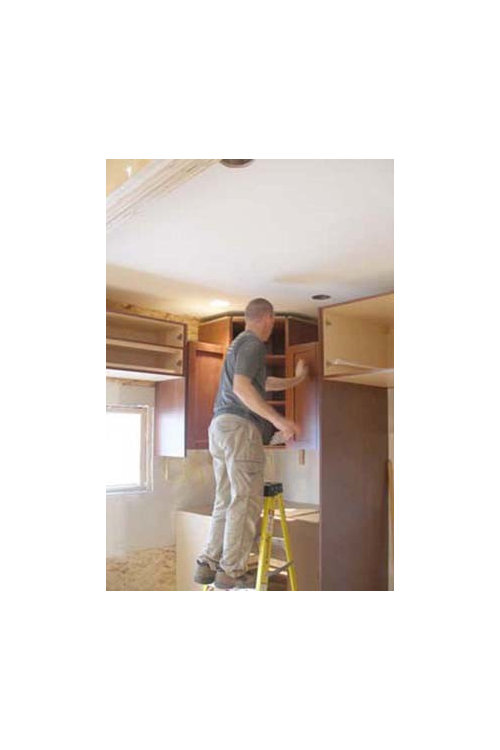
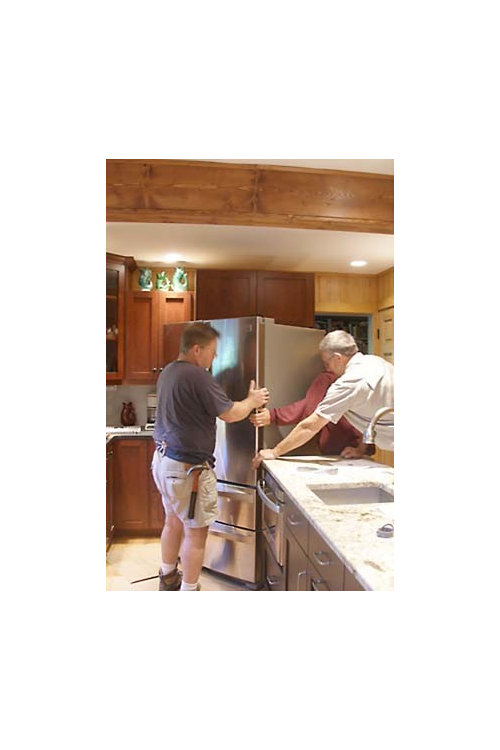

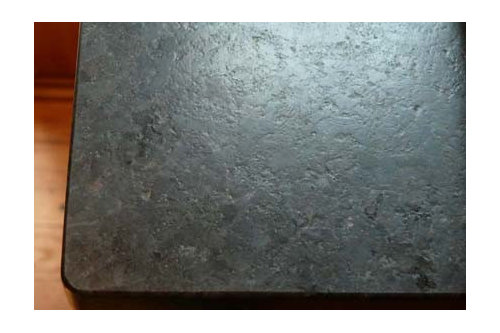

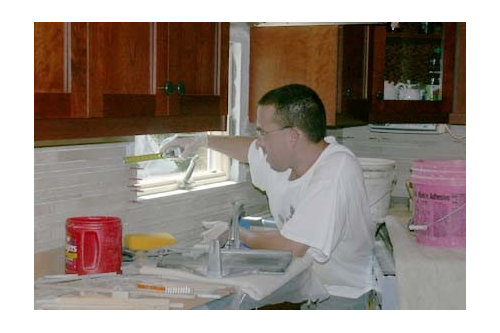
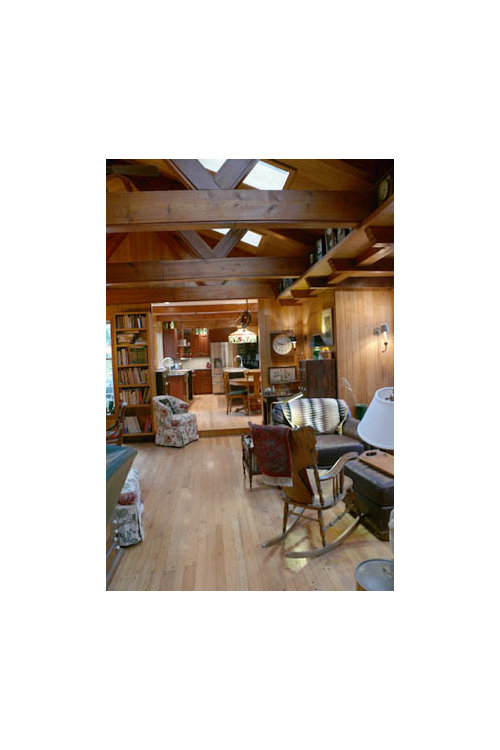
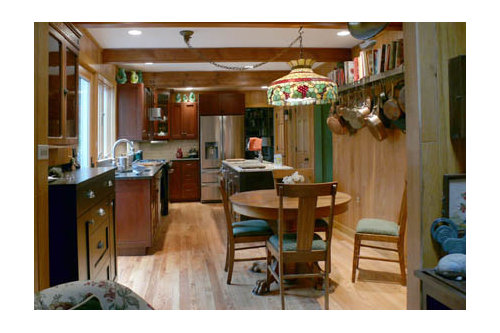

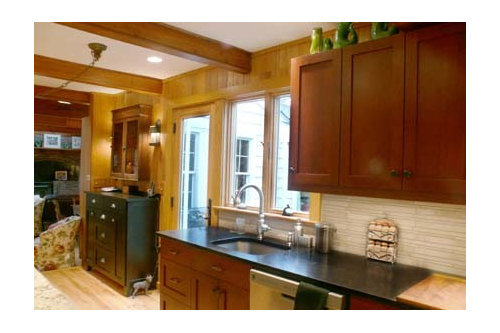
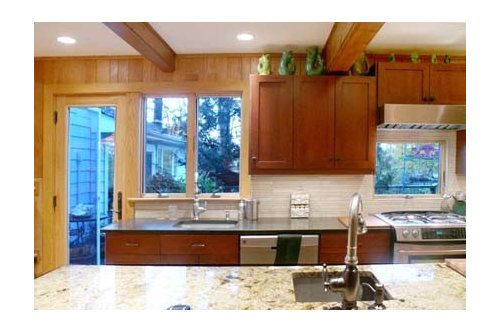
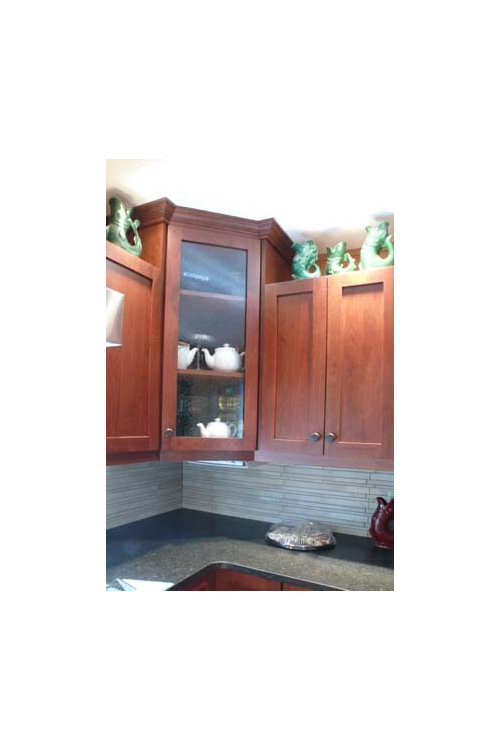



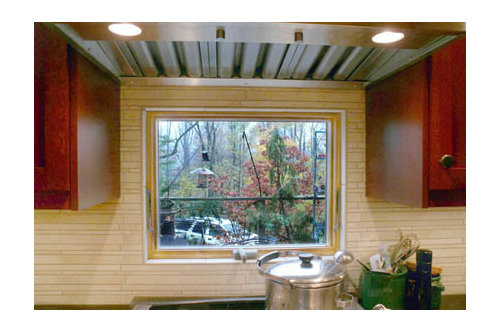
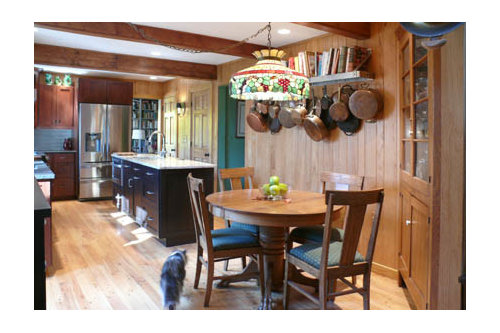






mtnfever (9b AZ/HZ 11)
Stacey Collins
Related Discussions
Help with kitchen colors (pic heavy)
Q
At wits end!! Please help w/ 1st floor layout plan -pic heavy
Q
New constrution kitchen - layout critique welcome - Pic heavy
Q
Ok, here goes... My half-finished kitchen [very long & pic heavy]
Q
petra66_gw
remodelfla
honorbiltkit
bellsmomOriginal Author
Gigi_4321
blfenton
User
coco4444
function_first
francoise47
cj47
bellsmomOriginal Author
User
dilly_ny
abfabamy
cat_mom
palimpsest
bellsmomOriginal Author
rmkitchen
lawjedi
aliris19
rhome410
colorfast
desertsteph
gr8daygw
Linda
cjc123
bellsmomOriginal Author
adel97
bellsmomOriginal Author
threegraces
ccintx
bellsmomOriginal Author
susanlynn2012
bellsmomOriginal Author
shelayne
pamike1
onerae
bellsmomOriginal Author
brianadarnell
BalTra
Susied3
bellsmomOriginal Author
pricklypearcactus
bellsmomOriginal Author
cathie2029
Micheline Smith
bellsmomOriginal Author