In the spirit of all the recent threads, here is my not-quite-up-to-GW-standards kitchen, but I love it anyhow...
Our story: We bought our first home. We're a youngish couple just hitting our thirties; no children in the foreseeable future. We did not live in the house before we started the renovation, which I know goes against GW conventional wisdom. However, we still had about 6 months left on our lease with no way to really get out of it, so we figured it was the perfect time to do the renovation, even though it has taken much longer than 6 months and we had to move in before the kitchen was even ready. We still only have 1 sink in the whole house, in the laundry room. We gutted 3 bathrooms and the kitchen. None of which are finished as of the writing of this post. We hope to be done by late September.
We hired folks for the things we didn't feel comfortable doing ourselves: electrical, plumbing, framing. But we did a lot of it ourselves: demo, painting, cabinet installation. It was not our idea to do the installation ourselves, but things went awry with the person who was supposed to install our cabinets, and (it's a very long and sordid tale, but) we stopped him midway after a cabinet side cracked, screws broke in half inside the cabinets, etc. We had to learn to do it all ourselves on the fly. Thanks to ehow.com, DIYnetwork, various books, and GW, we were able to get it done.
We have rather unique tastes, or so we think. My SO is stubborn as a pig, and well, so am I, to be perfectly honest. In many instances, we compromised to accept what we each hated the least rather than what we loved the most. This was perhaps our biggest downfall.
And here are the pictures:
The original floorplan
Picture from walk-thru when we purchased house
Close-up of soffits we hated
View of kitchen space and kitchen side entry to dining room
A previous owner REALLY wanted a fax machine nook and did some unbelievable DIY things to create one. We're not sure what the original floorplan of this area was, but the pocket door to the pantry and the nook were not original to the house. When we started demoing the kitchen and the nook, we realized that after their nook DIY project they'd left a roof beam completely unsupported. That was a nice surprise.
Stove area with more soffit
View of breakfast area from kitchen
View of great room and fireplace from kitchen
And then the DEEEEEMOOOO!
Trying to figure out how an island would look with the old cabinets
More DEEEEEEEEEMOOOOOOOO!!
Okay, so we absolutely hated the soffits and knew those had to go because why would you put in soffits when you have these gorgeous high ceilings?! We also didn't like how the angled bar made the kitchen feel very closed in, so our goal was to some how incorporate the breakfast area into the kitchen and make it a bigger, cohesive space. The problem was we had a walkway running in between the two areas from the garage/laundry/office/master bedroom hall to the main part of the house kitchen/greatroom.
SO did not want a kitchen table because the dining room is right on the other side of the kitchen, and we are not formal people. He also did not want a "skinny" (his term) island, which is the only kind of island we could have fit in the middle of the kitchen. From the island, we wanted to be able to see the TV in the great room and I wanted to be able to have a good view of friends and family in the great room whenever they come over.
We had plumbing restrictions because we're on a cement slab and would've had to trench over 5 ft to get plumbing to the island. And we had venting restrictions because of our vaulted ceilings and crazy things going on in the attic. So, pretty much appliances were going to stay in the same general areas as the previous floorplan. We also couldn't bump the kitchen out any wider because part of the wall behind the stove is structural with the garage on the other side and I wouldn't accept bumping the kitchen out in the other direction, towards the great room, because then the kitchen would've been straight in the line of sight from the front door, which bothers me in a way I can't quite express.
What I really wanted, that I (**spoiler**) did NOT get, was to somehow open the walk-in pantry in the hallway (across from the master bedroom) into the kitchen. Everyone thought I was crazy for wanting that. Literally, everyone. Not a single person took my side in the issue. It's just around the corner, everyone said. I began to think I really was crazy, and finally I stopped insisting. But it still really bothers me that the pantry is around the corner and in front of the master bedroom door. It also bothers me that if we leave the master bedroom door, guests can see straight through into the whole room from many parts of the kitchen and great room. We couldn't move the MB door, however, because the only place it could have gone has some sort of HVAC stuff running through it and we didn't want to complicate matters further. So, these are the things you live with (I guess) when you remodel an older home. And, I'll learn to live with them as time goes on because I'm really very happy that we've made this house our home.
So, without further ado...
DRUUUUUUUUUUUUUUUUMROOOOOOOOOOOOOOOOOOOOOOLL.....
TADA!
New kitchen floorplan (island isn't quite in the right spot)
Please excuse all the mess, the stain on the bottom of the island cabinet, the old couches, the painted closet doors in the foyer, the plywood counters, etc.
I know GW poopoos matching cabinet and floor stain, but it was one of those things where we hated everything else for both floors and cabinets, and so... this is what we got. It doesn't look quite so matchy-matchy in real life, and we're hoping really light counters (with some of the same coloration as the fireplace stones) will bring it all together and offer some contrast.
We are both OCD about symmetry, and while this was perhaps not the BEST use of the stove wall, the asymmetry of every other design we came up with bothered us too much to be able to really live with anything else happily.
Whole kitchen view from great room side
We're saving this spot next to the island and "poopis station" (again, his term...sorry, we call the dog and cat poopises) for some kind of hutch or beverage station, but after final placement of the island I think the deepest we can go is 18" and that's not enough for a beverage fridge.
We haven't even looked at countertops or backsplash yet, so I'll update at some point. We did decide on 2 of the medium Harmon pendants from RH for over the island.

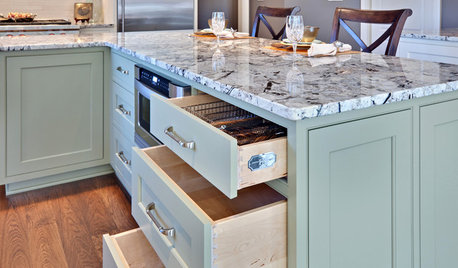
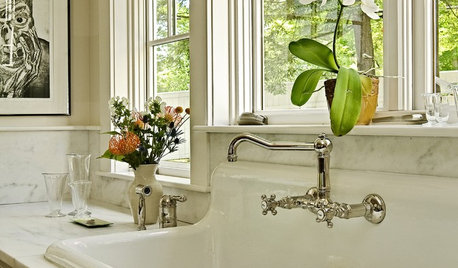




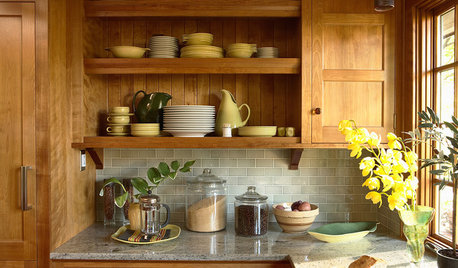
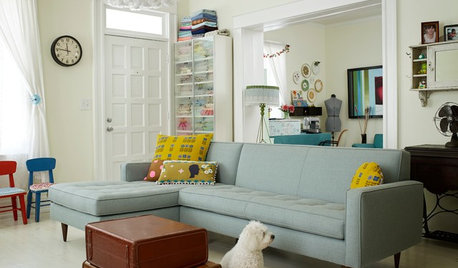
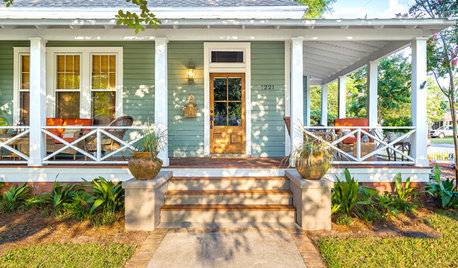











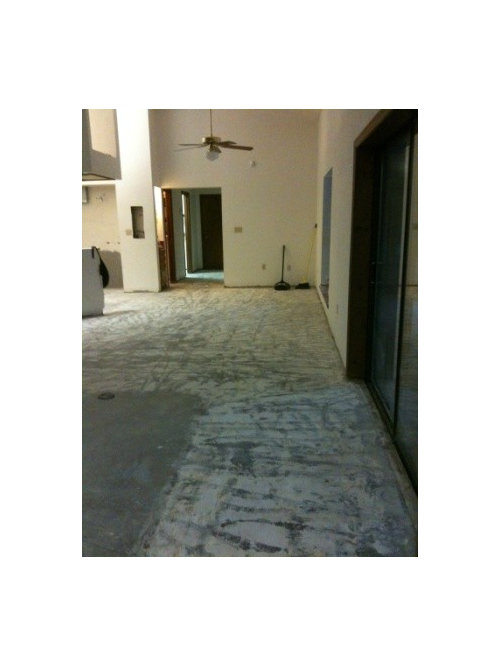






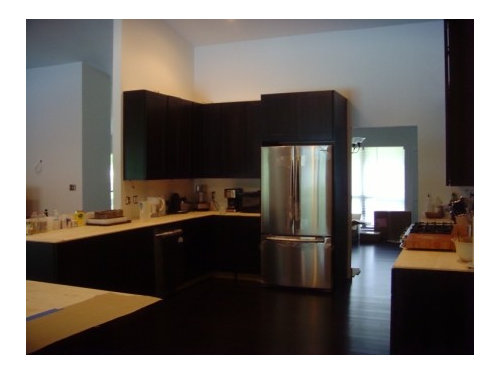


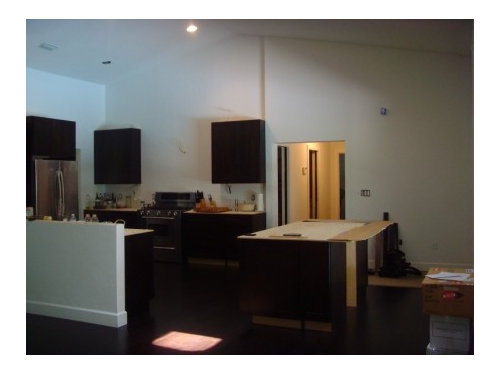





formerlyflorantha
mahatmacat1
Related Discussions
Finished Bathroom Pics (two bathrooms!)--very pic heavy
Q
Finished DIY kitchen pics: Granny's Kountry Kitchen goes Modern
Q
Progress on my new kitchen!!!! Very pic heavy.
Q
Ok, here goes...
Q
laranbrian
Kay M
remodelfla
doggonegardener
biochem101
aliris19
desertsteph
honorbiltkit
celineike
ladoladiOriginal Author
slush1422
palimpsest
blfenton
lazydaisynot
hlove
Kay M
Kay M
nini804
holligator
flwrs_n_co
cat_mom
dianalo
breezygirl
caryscott
ladoladiOriginal Author