Transition From Small Hallway to Small Bedrooms - Transition Needed?
Nick Lemoyne
3 years ago
Related Stories
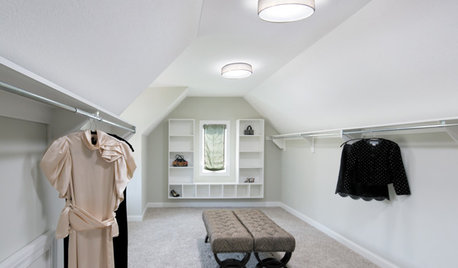
WINDOWSSmall Skylights Add Comfort and Light Where You Need It
Consider this minor home improvement in rooms that don’t get enough natural daylight
Full Story
GARDENING GUIDESSmall Gem Lawns: More Impact From Less Grass
Instead of letting the lawn sprawl, make it a shapely design element in your yard. You’ll reap benefits both practical and aesthetic
Full Story
DECORATING GUIDES10 Small-Space Tips From Beach Cottages
Cozy doesn't have to feel cramped when you can trick the eye with color, height and scale
Full Story
SMALL SPACES9 Organizing Lessons We Can Learn From Small Spaces
Are you designing a little room or a studio apartment? With these clever tips, you can make every inch count
Full Story
APARTMENTSHouzz Tour: Industrial-Style Revamp for Small-Space Living
An Australian retiree’s 1-bedroom apartment gets a new look — and even a stylish study nook tucked in the hallway wall
Full Story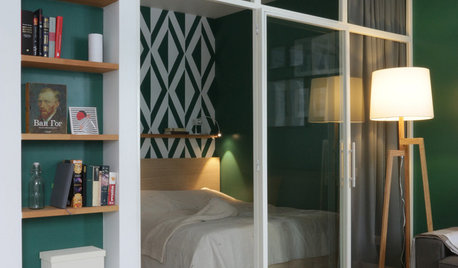
APARTMENTSHouzz Tour: A Small Apartment Makes Room for the Important Things
The owners of this Russian studio knew exactly what they wanted. Full-size bedroom? Check. TV and dishwasher? Not needed
Full Story
ROOM OF THE DAYMaster Bedroom Decor That Can Move From the Suburbs to the City
Transitional style, subdued color and modern lines give this inviting San Francisco-area room versatility
Full Story
REMODELING GUIDESTransition Time: How to Connect Tile and Hardwood Floors
Plan ahead to prevent unsightly or unsafe transitions between floor surfaces. Here's what you need to know
Full Story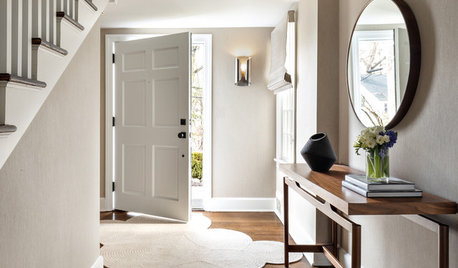
ENTRYWAYSKey Entryway Dimensions for Homes Large and Small
Find out what makes a foyer important, how much space it needs and how to scale its elements
Full Story
SMALL SPACESHow to Make Any Small Room Seem Bigger
Get more from a small space by fooling the eye, maximizing its use and taking advantage of space-saving furniture
Full Story


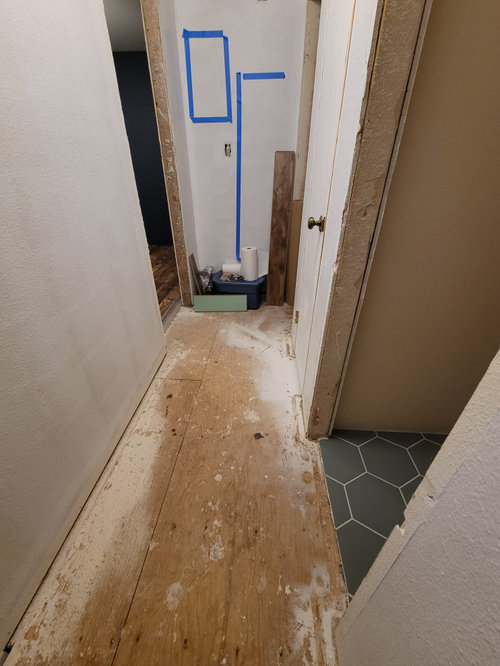
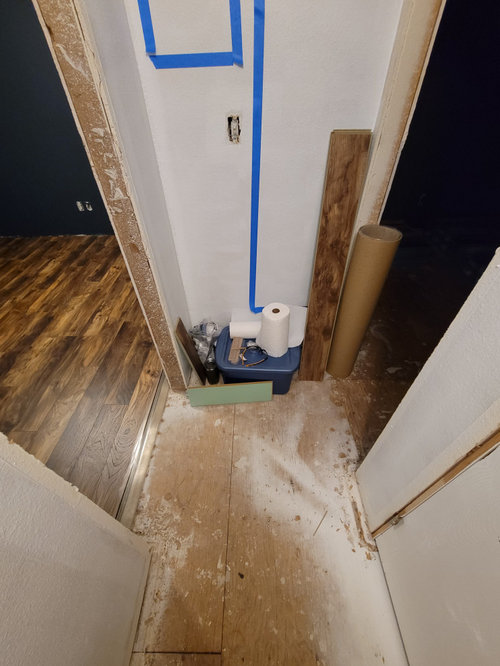




Seabornman
SJ McCarthy
Related Discussions
Transition from tile to carpet : need help fast!
Q
Hardwood hall to br transition; how?
Q
Small foyer needs transitional update
Q
Recommendations needed: Hardwood floor transition to bedrooms
Q