Location for bathroom exhaust roof vent caps
arthurma
3 years ago
Featured Answer
Sort by:Oldest
Comments (7)
Related Discussions
bathroom exhaust fan/ attic gable vent
Comments (2)It was probably the soffitt vent. I would never connect my fans to anything other than a roof vent where it escapes outside my house. Our GC connected all of ours to soffitt vents. That is the bare minimum to pass code (at least 14 years ago). Our new Panasonic instructions state clearly they are to be exhausted out the roof. We had our Solatube installer fix them....See Morebathroom exhaust vents
Comments (13)Personally I think the fewer penetrations through a roof the better. I also don't see anything inherently wrong with venting two bath fans through a single roof opening. Even if both are on at once, probably the worst thing that will happen is that they back pressure each other and they don't vent quite as efficiently. Both of my bath fans are vented through the same soffit vent....See Moreventing bathroom exhaust fan
Comments (2)The main reason is laziness and cost. What they should have done is installed an insulated 4 inch flexible duct to a capped roof vent. It needs to be insulated so the warm air does not condense in the winter and drip into the fan. Your old fan probably got rusty because there was no roof cap and the duct was not insulated....See MoreIs this an acceptable way to vent bathroom exhaust?
Comments (10)My bathroom fan exhausts run through rigid metal ducting (galvanized or aluminum), and they have an insulation wrap where they go through unheated space. Aside from the obvious problem you have with no proper vent caps, that cheap, "slinky" style of ducting will collect dirt and debris over the years and become less efficient, and the warm, humid air in the winter will condense out moisture as it hits the attic space. This means you could get dripping into the bathroom from the grillwork or water in the attic if that thin plastic wall has any small tears. Unfortunately, you hired an incompetent to do the job. My advice: redo it completely with proper materials and proper vent caps....See MoreStax
3 years agoarthurma
3 years ago
Related Stories

REMODELING GUIDESBathroom Workbook: How Much Does a Bathroom Remodel Cost?
Learn what features to expect for $3,000 to $100,000-plus, to help you plan your bathroom remodel
Full Story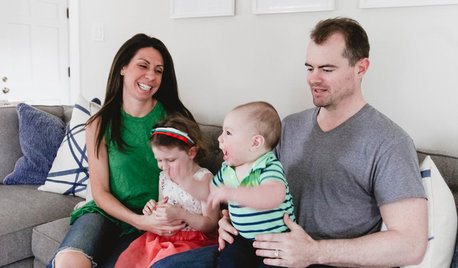
HOUZZ TVBright, Breezy Living Room Caps a Hectic Renovation
After hitting a creative wall while remodeling, a Chicago couple turns to a design pro for help
Full Story
BATHROOM DESIGN5 Common Bathroom Design Mistakes to Avoid
Get your bath right for the long haul by dodging these blunders in toilet placement, shower type and more
Full Story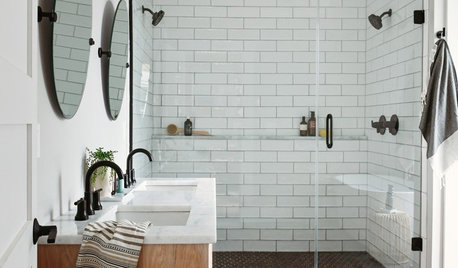
BATHROOM OF THE WEEKBathroom of the Week: A New Master Bath in Black and White
In Pennsylvania, a bedroom is converted into a bright, airy and budget-friendly bathroom
Full Story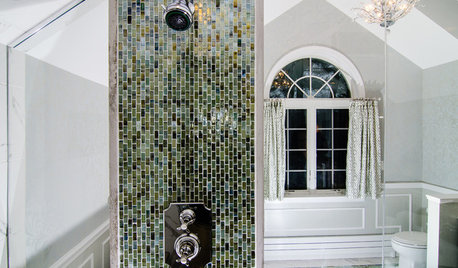
BEFORE AND AFTERSA Chilly Massachusetts Bathroom Gets the Hotel-Spa Treatment
Luxurious details including a steam shower and radiant-heat flooring create a relaxing private master bathroom for a couple
Full Story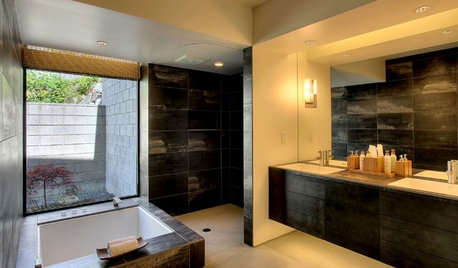
BATHROOM DESIGNPrivate Access: 12 Bathroom Windows That Reveal Only the Views
Be hidden but not hemmed-in with a strategically placed bathroom window that brings an outdoor view but not prying eyes
Full Story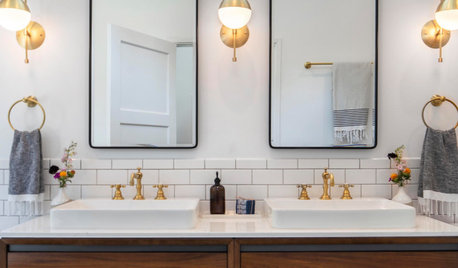
BATHROOM WORKBOOKHow to Get Your Bathroom Vanity Lighting Right
Create a successful lighting plan with tips on where to mount fixtures and other design considerations
Full Story
BATHROOM DESIGNA Designer Shares Her Master-Bathroom Wish List
She's planning her own renovation and daydreaming about what to include. What amenities are must-haves in your remodel or new build?
Full Story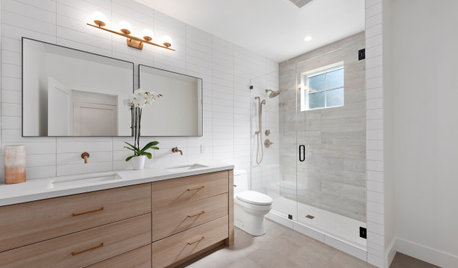
BATHROOM DESIGN10 Bathroom Layout Mistakes and How to Avoid Them
Experts offer ways to dodge pitfalls that can keep you from having a beautiful, well-functioning bathroom
Full Story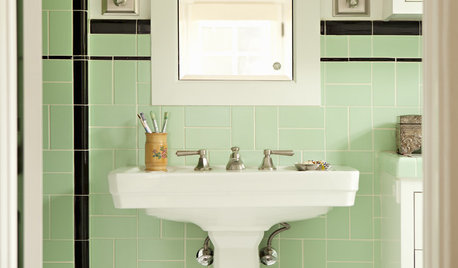
BATHROOM DESIGN9 Surprising Considerations for a Bathroom Remodel
Don't even pick up a paint chip before you take these bathroom remodel aspects into account
Full Story


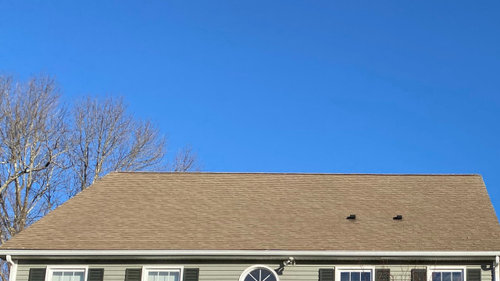


Bruce in Northern Virginia