We are having a bit of a challenge trying to figure out the best layout / set of furniture for our approx. 6x10m kitchen/diner/lounge room pictured below. Especially the area between the TV and dining table where we want some more storage and space for an electric piano. Would be really grateful for any advice or ideas!
I want to try and build most of the furniture myself so am limited by what I'm capable of doing. Happy with MDF/Plywood/other sheet goods, spray painting, willing to have a go at concrete worktops and cutting/hacking together metal box profile or attaching metal legs etc. I don't weld and any overly ambitious shaping of wood with curves is going to be 'ambitious'.
The 'zones' for the kitchen/lounge/dining area are fixed. We will be keeping the same bookcase, sofa kitchen and dining table. We are planning:
- Wall mounting TV, building a low-profile media unit with three large drawers. Likely in same 'Railings Blue' as the bookcase. Possibly 'floating' mounted to the wall.
- A "built-in" bench running along the wall, the length of the dining table.
- A small wall mounted corner desk in the far corner.
The above 3 things in isolation are straightforward - but we are struggling to fill the 'yellow bubble' gap in the picture above and shown in the photo below:
Ideally we'd like:
- More storage: currently the area is filled with toys. Some of these could go in the media unit drawers. We also need space to store more books, magazines, and various 'stuff'.
- Space for a piano: intend to get an electric 'console' style piano (145x50x95cm). These normally seem to go against walls, but doing so would cut down the potential for storage, so I'm thinking about whether we can build some storage against the wall - perhaps a 'dresser' style unit with cupboards from the ground to the top of the piano, then shelves above. Most of the cupboards won't be accessible without moving the piano - but that is OK long-term storage.
- Space for pictures/photos: We definitely want bare wall above the dining bench, shelving in the middle area could be used to display photos, or the wall could only have sparse floating shelves.
- Breaking up the room without boxing in: Wonder whether something sticking out to break-up the room a little would be good.
The consequence of putting something in the gap above means we are joining the TV area with the dining area. Somehow we need to transition to blue (lounge) to white (kitchen/diner). While we want to break-up the room - we don't want to 'box in' the lounge area too much. And given the bench is against the wall - or perhaps with a 20cm or so surface behind it, we have to be careful not to build anything too wide in the middle area that makes getting into the bench impossible.
Finally, there is a question of how 'build in' we go. There could be a continuous run of furniture from media unit to desk, with sections of 15cm deep shelves at waist height (almost wainscotting). Or each piece/section could be distinct with bare wall/floor between them.
I tried playing around in Sketch-up:
This is a couple of views of just one several designs I tried, so don't read too much into it, but it hopefully illustrates my thinking.
- By creating a half-height 'box' we get some more storage, and can have some 'open' shelves running to the ceiling. This breaks up the room, but also creates a new corner for the piano.
- The top of the media unit, and the half height unit could be concrete. This would break up the "blue" - but match the dining table, and be more hardwearing than a spay painted finish.
- The blue 'half height' extend 106cm from the wall. This is perhaps a bit far and makes the lounge area feel enclosed. It could extend less, but I need to leave 50cm for the piano; add to that 35cm (which I think is the minimum viable for a storage cupboard - maybe I'm wrong); it can't really get any smaller than 85cm.
- Most of my 'designs' have been variants on drawing a similar blue half-height box connected to the media unit, but with different sorts of shelves on top; and difference arrangements of drawers and shelves. Originally I just had an open shelf at the narrow end (facing the sofa); but was experimenting with an 'open corner'. However, I don't like how it looks. But, it is quite a bit blue box to only have deep drawers/shelves on the narrow end.
- I've shown a unit behind the piano, taller than the back of the piano, but shorter than the height of the blue 'half height' unit. Transitions in this area seem OK, but I'm not 100% about the piano being against a storage unit at all... Probably needs cantering at minimum.
- My rough modelling suggests I can fit a bench against the table and have 15-20cm space between the back of the bench and the wall. Maybe the storage unit (or the worktop at least), could taper and continue along behind the bench, right up to the desk area (not drawn)?
- Transition from the shelves to bench seems tricky generally...
- There are a couple of boxed in 'steels' which I can't change. The one running floor to ceiling sticks out 185mm. This feels a bit slim to also be the shelf depth, but figured it worth mentioning.
Sorry - this has got a bit long. Really interested in hearing what people would do in our situation and any thoughts on the thinking above.
Thanks!

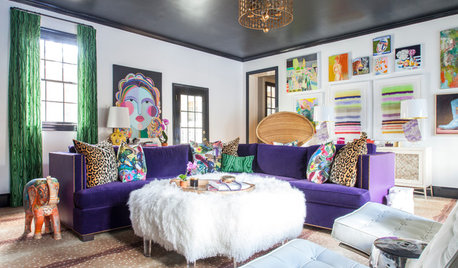
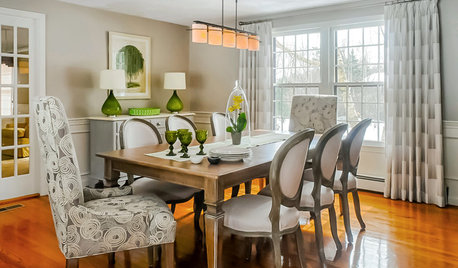
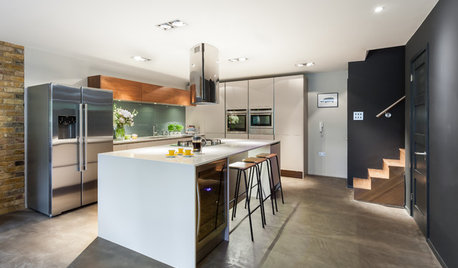
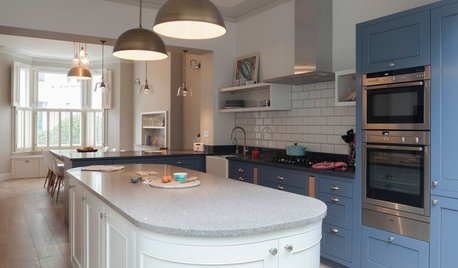

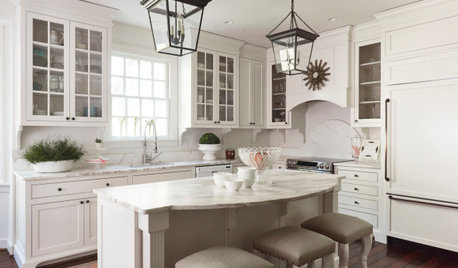
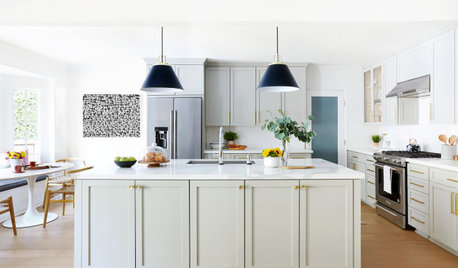
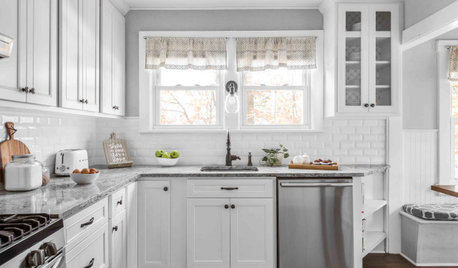
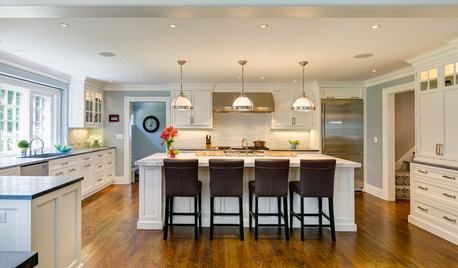



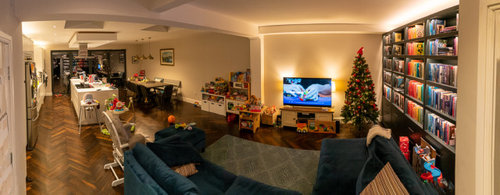


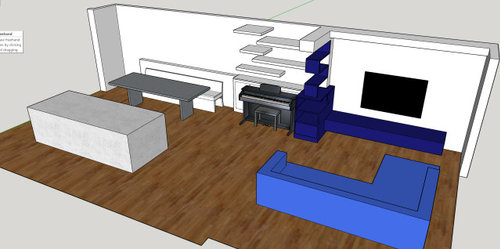
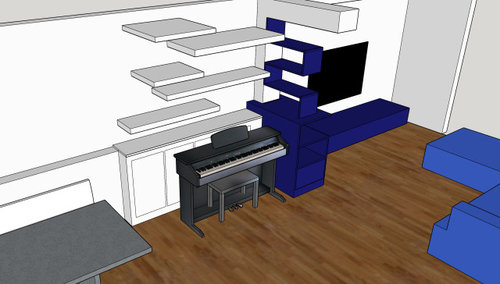



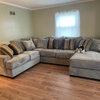
Related Discussions
Should I open up the wall between my living room and family room?
Q
Help breaking up a very long wall
Q
Opening up kitchen to family room - need photos, pretty please!
Q
Opening up the kitchen to family room in our 1929 cottage...
Q