Opening up the kitchen to family room in our 1929 cottage...
wilsonpark2
5 years ago
Featured Answer
Sort by:Oldest
Comments (11)
acm
5 years agoJudy Mishkin
5 years agoRelated Discussions
Kitchen Open to family room -- any regrets?
Comments (10)We have a set up similar to Annie's with kitchen/breakfast room but no counter seating - I didn't want to see stools from the great room, etc and we didn't need the seating. We have a decent size walk-in pantry just off the kitchen so plenty of storage there. Plus cabinets in the laundry room that's not four steps from the kitchen for bulk paper towels, pet items, vases, etc. I didn't want appliances out in the kitchen, so the microwave, K cup and toaster are on a table in the pantry. Coffeemaker is on the hutch in the hallway between kitchen and laundry room. I like being part of what's going on when guests are over. On holidays most of the cooking is finished before guest arrive. I'm a clean as I go cook, so there's not a lot of pots/pans left and prep items have long been washed, dried and stored. The only thing I don't love is the noise from the double DishDrawers. The top isn't bad once it drains/gets started, but the bottom is loud the entire time. Could be because we have furniture style cabinetry, so there's not much sound proofing. I was actually going to close off the kitchen, but our architect Jack Arnold put his foot down. I said okay, knowing we could close it off if we didn't like it. Now I can't imagine not having an open kitchen. Our children are all adults now and two of them have children. It's easy to keep an eye on them when they spend the night and I'm preparing their breakfast. Here is a link that might be useful: my kitchen This post was edited by allison0704 on Thu, Oct 24, 13 at 14:24...See MoreAfter 8 years, the final touch on our kitchen/family room remodel
Comments (21)Thanks everyone for the compliments and good wishes! We can't believe how well it turned out either. We agonized a lot over which seating to order. Even though we played around with layouts on paper, I was worried that the theater seating group would be too big but I really wanted 3 seats there. The room feels much more spacious with the new seating then with the old couch - I think that's partly its a visual illusion because this one looks less bulky and partly the Space is less deep than on the old couch with its bulky cushions. mtnfever, the Couch Color pageant definitely helped us get clarity on the right color. For those who missed it, I highly recommend the approach of making large samples of a color to consider instead of trying to imagine with a tiny sample chip. I'll link the thread below for those who didn't see it. We knew we wanted to get rid of the hearth when we bought the house decades ago, but it took a long time to get around to it. On the other hand, I don't think we would have made as good decisions if we had replaced it back then. Bcafe, in the stores, they use the Stressless name and logo more than the Ekornes one so it would be easy to think that the company wasn't around. They still have the Ekornes non-reclining couches and chairs too. The website is www.ekornes.com/us. Enduring - yes it wasn't in scale and was way too dark. Even more, I hated it because it was fake stone. It always looked really fake to me though I've had others who were sure it was real stone. Gooster, yes all the front speakers are behind speaker cloth sections in the cabinets. The center is between the two drawers of the credenza; left and right on pull out shelves in the far left and right cabinets. The subwoofer is the black box on the floor and the rear speakers are white and mounted near the ceiling - you can see one in the first picture. Yes, we moved the fireplace to the right - doing so was only slightly more work than tearing out the hearth and installing a new one where the old one was. The hearth was fake stone on a metal mesh backing over a wood frame so that was much easier to remove than it looks like it would be. There wasn't a solid brick or stone chimney - just a flue pipe to remove and this is on an inside wall - the works were all in the empty space between the faux stone and an interior wall - so there was no external chimney to move to match except a little box on the roof. This is a one story which also makes moving things easier - the main work of moving it was patching the old hole in the roof and making a new one for the new flue to go through. We had moved it too far to be able to slant the flue to reach the old hole. When our GC took out the old hearth, there were some surprises. A joist had been cut for the old flue to go through the ceiling and it hadn't been sistered or anything - just two joist ends hanging in space in the ceiling. Our GC repaired that. There were electrical outlets on the bottom of the hearth and there were wire junctions just hanging in space inaccessible under the heart where the wiring was connected to wires from the wall. The fireplace was apparently a very early addition to the house poorly done. The TV is 65" - the size was chosen to be big enough that text viewed from the couch when using the screen for the media computer would be about equivalent to looking at text on a desktop computer screen. Also it works nicely for viewing while cooking and yet isn't overwhelming from the couch. The gap could accommodate a 73" screen, but I prefer having a little space around the screen. CEFreeman, the knobs took a lot of thought and work. He has made things like bowls and salt shakers before but never has made things that need to match as a large set. I came up with an initial design for the profile after seeing something similar in a magazine and then he made some initial variations so we could perfect the diameter, height and shape details. Then he made about twice as many as we would need since these are done freehand and the wood also varies. I sorted them into matched pairs and we used the best matches on the pairs of doors where the knobs are right next to each other in the wide cabinet and the credenza. We also put matched pairs on the left and right opening tall cabinets in case they are ever in a room where they are right next to each other. He also repairs furniture and is the only reason we still can use the rather fragile dining table chairs we have. But he does full time day care for our youngest grandchild so I only get so much project time from him. Bellsmom!! Yikes - so that's why we had to replace the hearth - to keep trolls from hiding there. I love your concept - so did my husband. (The eyes were elevations I made of our plans for the wall. When I asked about vertical blinds on the Home Decorating forum, there were a lot of people who were anti-vertical, but for the windows and style of this house, I think they are the best solution. Part of some peoples objections were based on cheap industrial metal verticals. These ones have fabric laminated to plastic for the vanes so they are quieter. We popped for the backstaker option so when partially open the stacked vanes are at the edge of the windows. We also like that the blinds can be tilted to block sun when needed while still letting us see the yard and monitor grandchildren on the patio. Marti8a, we chose to keep the same wood for the cabinets as in the kitchen - natural cherry - because we already have several woods in the area - maple floor, oak breakfast table and counter stools and some dark unidentified wood for some of the original built-ins and breakfast room doors. To differentiate them from the kitchen cabinets (because I didn't want the family room to look like the kitchen had extended into it), so we chose a different door style - a more sophisticated mitered corner raised panel instead of shaker, but still with simple lines and furniture style knobs instead of big kitchen ones. Here is a link that might be useful: Couch Color thread...See MoreShould I open up the wall between my living room and family room?
Comments (33)Ok I am back..... Wow, I just read thro' all the responses and you guys rock !!! I love this forum :))) So far the consensus seems to be to open it up. To answer some of your questions.... oakleyok: The rooms are small. LR is 13 x 18 and FR is 11 x 18. So if we open it up, it will prob. be around 24 x 18 which I think is a nice size....Not too big nor small... bumbledoodle & jan in wisconsin: Thanks for sharing :) I am glad you love the openess....Its very affirming. We currently have a full set of furniture in the LR(Sofa, loveseat, 2 chairs, coffee & end tables). In the FR, we have a loveseat, 3 accent chairs and the TV which is currently on a console. One wall in the FR is dominated by a brick fireplace, similar to the inspiration photo that I linked. So I guess we will have two separate seating areas, even if we open up the rooms. Prob. one will be near the fireplace and another TV watching area.... lynninnewmex, nanny2a & bronwynsmom: Yes, I def. plan to check with an architect if its a load bearing wall or not. I've read (in cote de texas's blog) that if you put in a doorway, it wouldn't cause an issue to the structure as opposed to removing the entire wall. Is this right?? palimpset & pps7: Thanks for letting me know that traditional homes have open architecture...I never knew that. I didn't grow up in this country, so a lot of it is new to me......Now I feel better that I won't be really messing up with the integrity of the house :) Scanmike: Thanks for sharing your pics. You have a beautiful home. I really love your sunroom..I wish I had one and also some new kittens :) susanilz: I think we'll be here for atleast the next 5 yrs...Maybe 10 yrs...I don't have the energy to move anytime soon...So I guess, it makes sense to make it into something functional for us.... vampiressrn: We don't entertain a lot...But def. a few times a year, we have large gatherings for 30+ ppl....Maybe we'll be more prone to entertaining with an open area...I am feeling really pressurized cos we're having a formal gathering of nearly 50 ppl...Its a prayer meeting, so everyone will be sitting together in the same space unlike a party where ppl can move around... Initially, I was considering putting in only a regular doorway (with a french door or pocket door). But after committing to hosting such a large gathering, I am really at a loss on how we're going to accomodate everyone. This was the trigger to everything..... jamaraz: Thanks for sharing your experience...I am scared about the unknowns...Sometimes I think I am opening up a can of worms :) monablair: I am not sure it would work for us. Like I said, the FR has a fireplace and has a very cozy vibe..Maybe I could place some seating around it and have some bookshelves against the adjacent wall to create like a reading/library room (similar to the little reading nook in Somethings gotta give)....I love my books :))) awm: Thats exactly the look I wanted initially. But somehow DH is against the idea of french doors or pocket doors. He wants a more open feel I don't know if I should really listen to him. He doesn't hang out obsessively in design forums like I do, KWIM :)) He's pretty clueless when it comes to design..... How wide do you think that opening is in the pic?? I initially did want doors. But I am not sure how wide the opening would be if we put in doors(like I said, we're trying to accomodate nearly 50 in one space) Also, with french doors, I am thinking if it will hamper the space/furniture placement when we open the door. tomorrowisanotherday: Yes, I really don't want to lose real estate value...I will have to somehow figure this out and make it work.... dlm: Thanks for sharing your pics :) Your french doors are so gorgeous...I don't have any in my home and I really love the look of one :( teaforwendy: We do have a door connecting the FR to the breakfast nook & kitchen. Its not as open as I would like it to be but I don't mind it too much for now...Maybe it could be a project for the future...... kjmama: Yes, we did talk before :) Infact, I searched and pulled up your thread yday to get more ideas. How's the doorway working for you?? Are you done with decorating? Any pics to share :) Please keep the ideas coming...Right now, I am def. leaning twds putting in a doorway...Our "handyman" is coming to take a look tomorrow...But I need to check with an architect about the load bearing aspect of it before we start on anything....Will keep you all updated and will also, try to figure out how to post pics meanwhile..... Thanks once again :)...See MoreWall and Trim Colors for an Open Kitchen/Family Room
Comments (4)First, what is the name of your granite and what colors are your appliances? Try posting photos of your cabinet doors, the backsplash and hopefully your granite slab. The easiest way is to open a photobucket account and upload the photos there in web format. Once loaded onto Photobucket, cut and paste the HTML code into this text box. A more detailed description of posting photos is on the following link. (It also can be found on the New to Kitchens? post.) Here is a link that might be useful: Posting Pictures...See Moredecoenthusiaste
5 years agoHALLETT & Co.
5 years agowilsonpark2
5 years agowilsonpark2
5 years agowilsonpark2
5 years agowilsonpark2
5 years agoFori
5 years agowilsonpark2
5 years ago
Related Stories
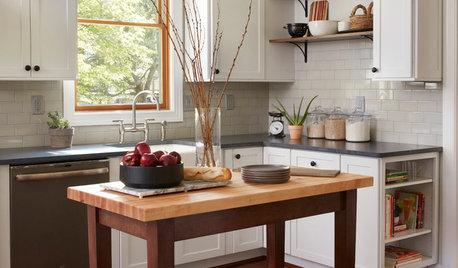
KITCHEN DESIGNKitchen of the Week: A Cottage Kitchen Opens Up
A Maryland remodel balances modern needs and architectural integrity in a kitchen designed for gatherings
Full Story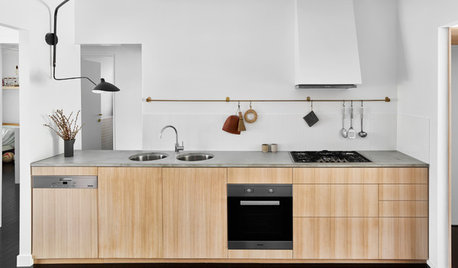
KITCHEN DESIGNKitchen Opens Up to Adjacent Rooms and Outside Views
A new layout and a limited palette help this Australian kitchen feel bigger than it is
Full Story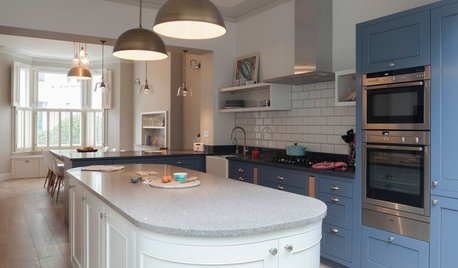
HOMES AROUND THE WORLDTraditional Kitchen Opens Up and Lightens Up
Removing a wall was key to creating a large kitchen and dining space for family life in this London house
Full Story
KITCHEN DESIGNKitchen of the Week: Traditional Kitchen Opens Up for a Fresh Look
A glass wall system, a multifunctional island and contemporary finishes update a family’s Illinois kitchen
Full Story
ROOM OF THE DAYRoom of the Day: A Living Room Stretches Out and Opens Up
Expanding into the apartment next door gives a family of 5 more room in their New York City home
Full Story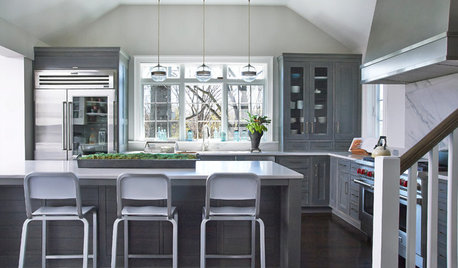
KITCHEN OF THE WEEKKitchen of the Week: Colonial Kitchen Opens Up to Scenic Views
A lack of counters and a small sink window motivate a New York couple to update their kitchen to add space for their busy family
Full Story
KITCHEN DESIGNKitchen of the Week: A Wall Comes Down and This Kitchen Opens Up
A bump-out and a reconfigured layout create room for a large island, a walk-in pantry and a sun-filled breakfast area
Full Story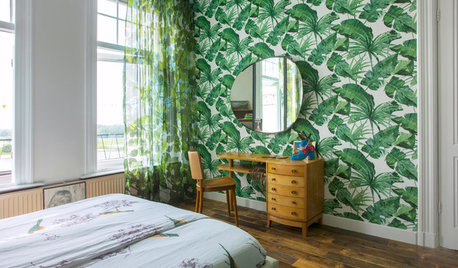
HOMES AROUND THE WORLDMy Houzz: Dutch Family’s Home Opens Up to River Views
A 1917 house in the Netherlands connects to the outdoors with an open layout and nature-inspired wallpaper
Full Story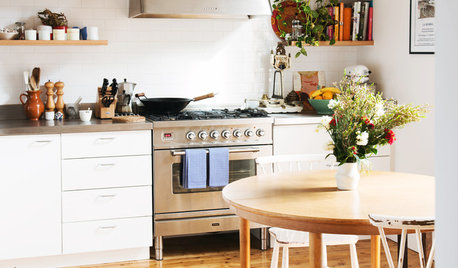
HOUZZ TOURSHouzz Tour: Design Moves Open Up a Melbourne Cottage
A renovation rejiggers rooms and adds space. Suspended shelves and a ceiling trick make the living area feel bigger
Full Story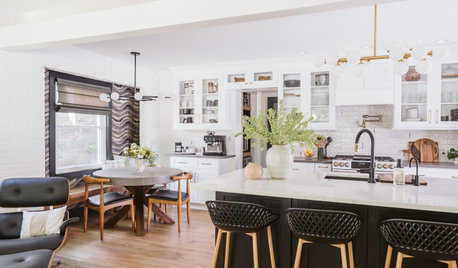
HOUZZ TV LIVEBright, White and Open Kitchen for a Michigan Family
Watch and read how a design-build couple knocked down walls and added fresh style to create a light and airy great room
Full StorySponsored
Central Ohio's Trusted Home Remodeler Specializing in Kitchens & Baths






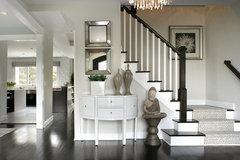

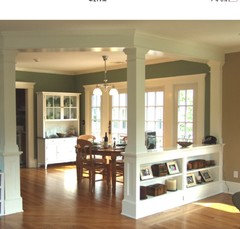




User