This estate home was built in 1928 - how would you describe it?
Hetty Anne
3 years ago
last modified: 3 years ago
Featured Answer
Sort by:Oldest
Comments (18)
cyn427 (z. 7, N. VA)
3 years agorwiegand
3 years agoRelated Discussions
Did you know there were no plus size women in 1928?
Comments (20)debby_ab -- Yes but the 1950's size 14 isn't today's 14. In the 50's I wore a size 10, even a 12 if the shoulders weren't too wide. Now my 'size' is labeled 6 or 8. Yesterday I tried on size 4 slacks. I was able to get them on, but they were too tight. I'm the same 'me': 5' 6" and 115 lbs., although there seems to be more 'me' in the middle and less on my arms and legs. One of my grandmothers became 'stout' after middle age -- probably 50 lbs. overweight, yet not 'rotund'! LOL I'm trying to remember the term for chubby little girls sizing. My first best friend hated having to shop in that section. Do men's suits still come in 'portly'?...See MoreHow would you describe my house for financing?
Comments (14)No, it's definitely a condo. I'm a lawyer and I did all the paperwork, when friends of mine bought and converted it. Housing was sky high (well, not compared to now:)), and lots of old houses were being converted into condos. You'd get an architect to draw up condo plans, file the paperwork, and voila! All done. You should have seen some of the title messes I dealt with before this became popular. The only common area in our condo is the front hall and porch. Each unit has a separate yard and separate parking spaces. Still, it's a condo. It *does* feel more like a townhome, which is why I asked. Thanks, Dave, for letting me know that lenders are looking for how legal title is held. That's what I figured, and I have been listing it as a condo. I just wasn't sure....See MoreHow would you customize a small house ?
Comments (35)With recent experience living in 2 small homes, these are some things I would need if customizing a small home for my own needs: ~ bigger rooms but fewer rooms ~ 9 ft. ceilings (my current home built in 1910 has 9 ft. ceilings (I know that I don't need/want higher ceilings than 9 ft.) ~ bigger windows, but fewer windows - my previous home had only 8 windows in the entire house, but they were big and I felt we had plenty of light in that house. My present home has lots more windows and is not at all dark and dreary, but I think I can live with fewer windows if they are big. ~ while I might consider carpet in the bedrooms, I would still want hardwood floors in most of the other areas ~ a large walk-in pantry is essential for not only canned goods and food staples, but dog food, those large pots, paper goods, recyclables, and if there was room for the washer and dryer, all the better and I'd want this large pantry near the back entrance hall/mud room ~ a covered front entrance, but a good-sized screened in porch in a more private location ~ a kitchen with ample dining table space is fine, but I don't want the kitchen looking out into the living room space and I detest those kitchen "breakfast bars" that so many house plans show! ~ a walk-in closet in the master bedroom would be great - I've never had one ~ a carport would suit me just as well as a garage ~ even a small front entrance foyer is better than no foyer IMO and it would have a closet for coats, tote bags, brief cases, etc. ~ I don't want a huge master bathroom, but anything would be bigger than the 5'x5' space in this house. Guess that is my wish list for now!...See MoreTraditional dining room in 1928 home needs ...
Comments (6)Yes, I am partial to blue, as I plan to use a dark navy color scheme in the living room; I want to add some of those elements into the dining room to tie the rooms together. This is a room that I am drawn to as inspiration with a dark blue/navy color; I love the look of the wood against the blue wall. The furniture is more modern than I would attempt. I was initially thinking of solid, navy curtains for the dining room- but everything is an option at this point. I do need a heavy fabric to keep the heat of summer out during the day and cold of winter out at night.- the windows are older and we won't be able to replace them until next year (hopefully). We live in SK, Canada and the summers are hot (south facing windows), and the winters are brutal (temps of -20 to -30 Celsius normal). I like your suggestion of beige/gold, I can see that validated in wing chair in the living room; I like how that color works in the room against the trim....See MoreHetty Anne
3 years agochloebud
3 years agoHetty Anne
3 years agoHetty Anne
3 years agochloebud
3 years agoNewideas
3 years agolatifolia
3 years agoHetty Anne
3 years agosimplify52
3 years agoHetty Anne
3 years agocyn427 (z. 7, N. VA)
3 years agodecoenthusiaste
3 years agoptreckel
3 years agoDesign Girl
3 years agores2architect
3 years agolast modified: 3 years ago
Related Stories

ARCHITECTUREGet a Perfectly Built Home the First Time Around
Yes, you can have a new build you’ll love right off the bat. Consider learning about yourself a bonus
Full Story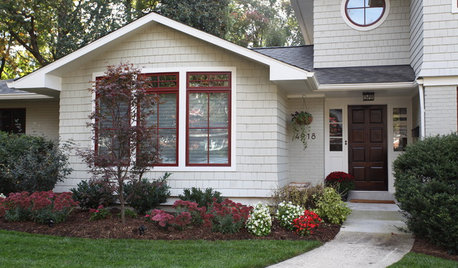
EXTERIORSHouzz Call: Show Us Your Home’s Exterior Makeover
Have you improved the curb appeal of your house? If so, we’d love to see the before-and-after
Full Story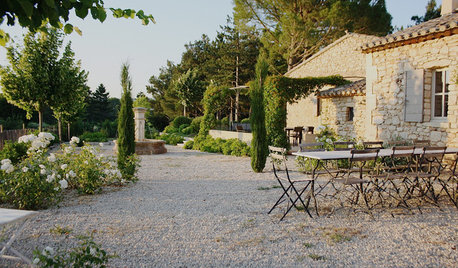
TRADITIONAL HOMESMy Houzz: A Centuries-Old French Estate Charms Again
Time and local artisans help a couple realize an idyllic French country retreat — and you can rent it
Full Story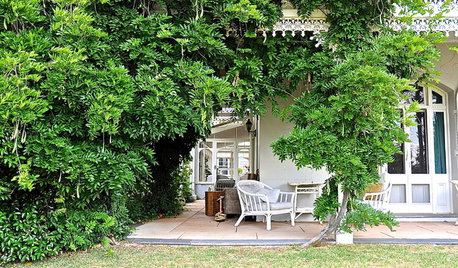
HOUZZ TOURSMy Houzz: Tradition and Romance Live On at an 1875 Estate
Even without the ballroom, gazebo and resident peacock, this Australian property would be an idyllic wonder to behold
Full Story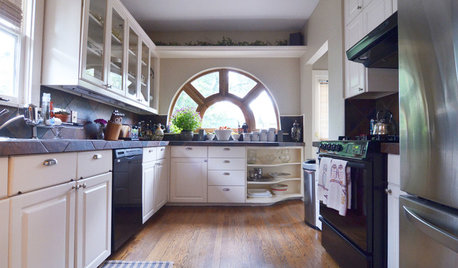
HOUZZ TOURSMy Houzz: Elegant Updates for a 1928 Bungalow
Classic, clean furnishings and creamy hues bring charm and ease to a Texas couple's home
Full Story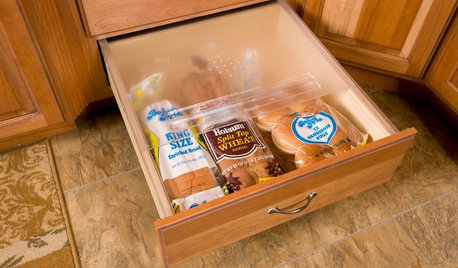
DESIGN POPBakers’ Home Storage Tips for Sliced Bread’s 90th Birthday
In honor of the bread slicer’s debut in 1928, we offer the best bread storage tips since, well ... you get it
Full Story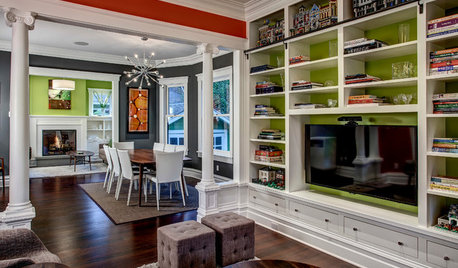
MOST POPULAR25 of the Most Popular Homes on Houzz
‘Small,’ ‘charming’ and ‘efficient’ seem to describe some of the most viewed home tours featured on Houzz
Full Story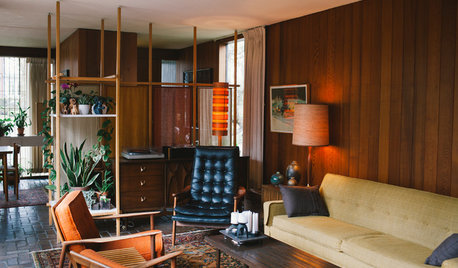
HOUZZ TOURSMy Houzz: A Northwest Home Honors Its Midcentury Roots
A couple embrace Scandinavian modern to preserve the integrity of their home, built by midcentury architect Kenneth Brooks
Full Story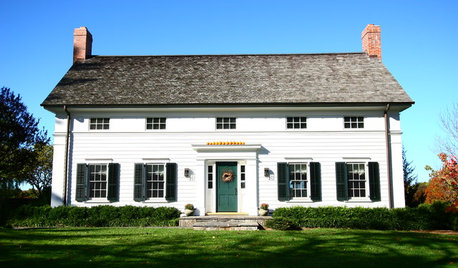
ARCHITECTUREA Brief Recap of Historical American Home Design
Two contradictory desires have fueled American architecture since its birth. See how the tension has played out in home design
Full Story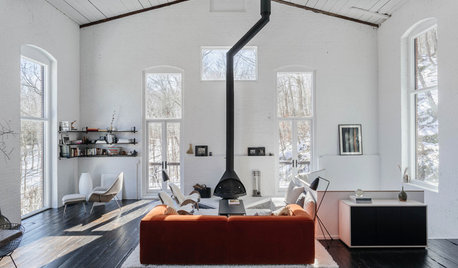
HOUZZ TOURSA Former Foundry Becomes a Jaw-Dropping Modern Home
The industrial building in a New York forest features dark wood floors, crisp white walls and a charred-wood loft
Full StorySponsored
Custom Craftsmanship & Construction Solutions in Franklin County



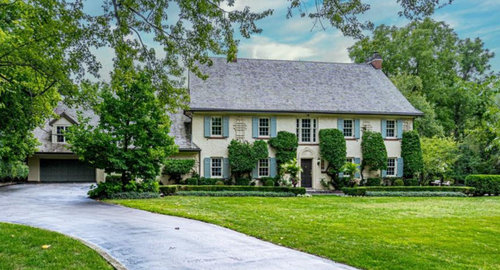
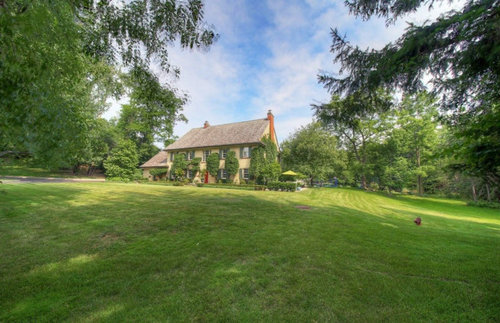
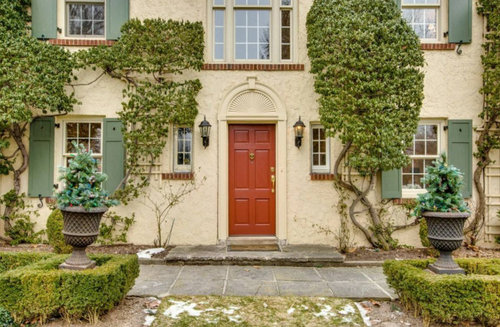


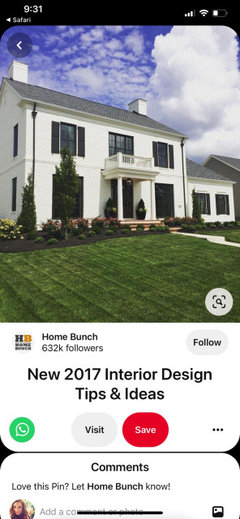
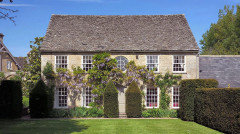



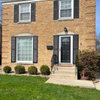
BeverlyFLADeziner