Smart way to hide HVAC duct in closet
Nate A
3 years ago
Related Stories
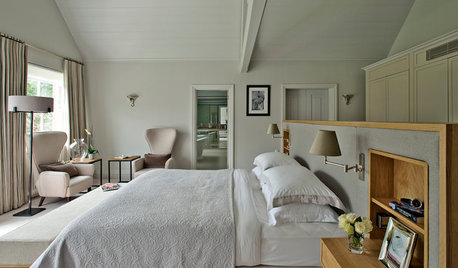
ORGANIZINGSmart Solutions for Clothes Closets
The Hardworking Home: Explore these ways to store your clothes, shoes and accessories to make the most of your space
Full Story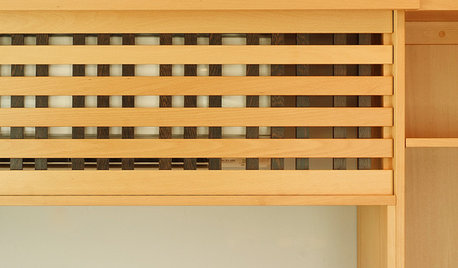
DECORATING GUIDES10 Ways to Hide That Air Conditioner
Feeling boxed in designing around your mini-split air conditioner? Try one of these clever disguises and distractions
Full Story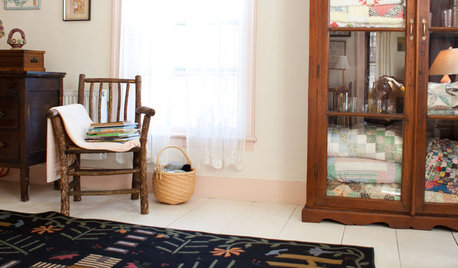
THE HARDWORKING HOMEClever Ways to Rethink the Linen Closet
The Hardworking Home: Get rid of those toppling piles with these ideas for organizing bedding, towels and more
Full Story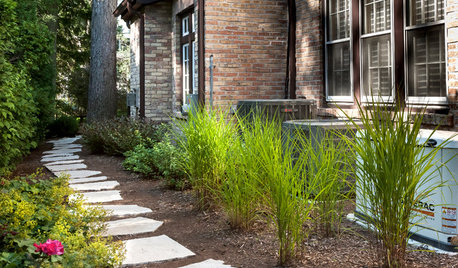
MOST POPULAR5 Ways to Hide That Big Air Conditioner in Your Yard
Don’t sweat that boxy A/C unit. Here’s how to place it out of sight and out of mind
Full Story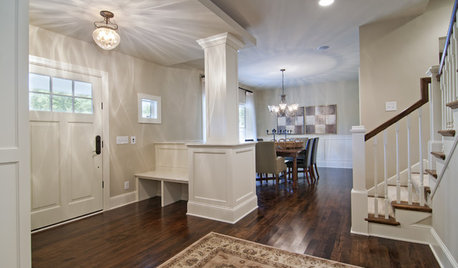
THE HARDWORKING HOME6 Smart Ways to Work Your Square Footage
The Hardworking Home: From Juliet balconies to movable walls, here’s how to make a home of any size feel more open, flexible and fun
Full Story
THE HARDWORKING HOMESmart Ways to Make the Most of a Compact Kitchen
Minimal square footage is no barrier to fulfilling your culinary dreams. These tips will help you squeeze the most out of your space
Full Story
DECORATING GUIDES12 Ways to Hide a Flaw on the Wall
Some things you just can’t get rid of. But that doesn’t mean you can’t conceal them with a little design know-how
Full Story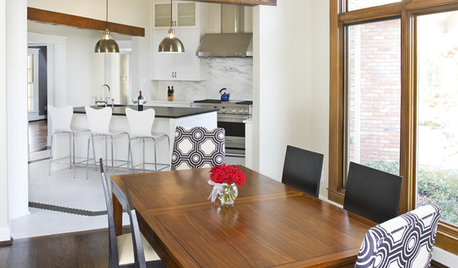
REMODELING GUIDESReuse or Replace? How to Save Money on Your Remodel the Smart Way
Find out when you should keep your appliances, fixtures, tile and countertops — and when you should replace them
Full Story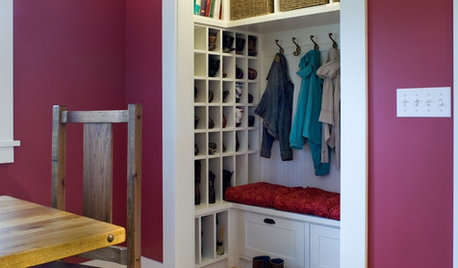
THE HARDWORKING HOMEHow to Tap Your Hall Closet’s Storage Potential
The Hardworking Home: Check out these design ideas for every space and budget
Full Story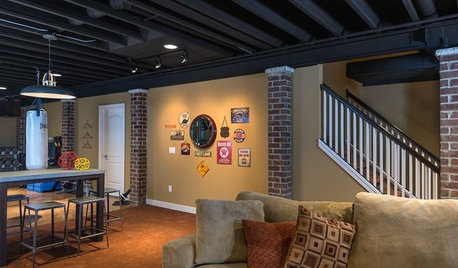
REMODELING GUIDESHow to Hide Your Home's Mechanics
Get ideas for clever ways to disguise your ducts, air returns, drains and more
Full Story


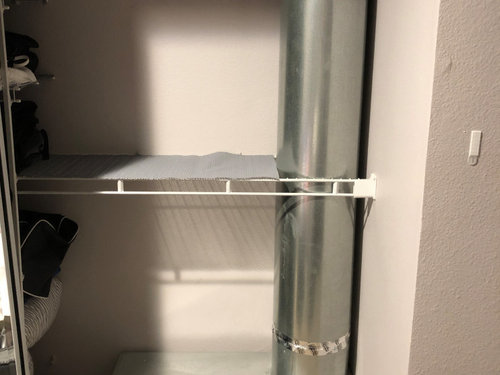
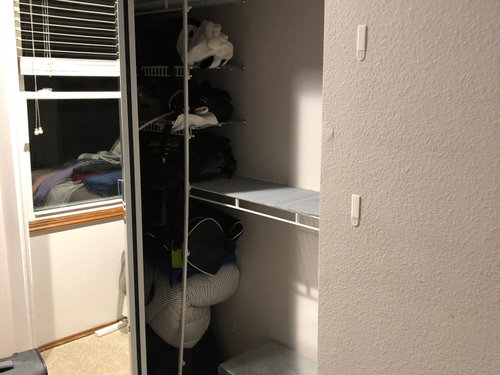
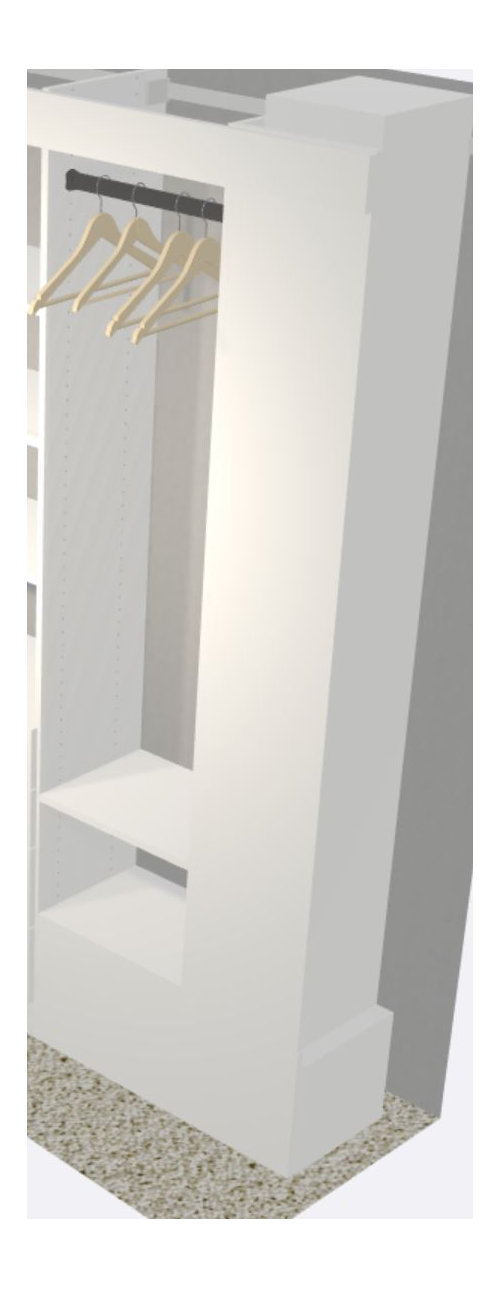
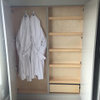
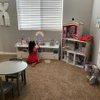
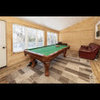

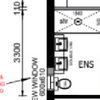
HALLETT & Co.
Nate AOriginal Author
Related Discussions
Ductless? HVAC plans take up a lot of closets in my old house
Q
Single HVAC zoned or two HVACs without zoned system
Q
Looking at a house with HVAC ducting on the roof. How bad is this?
Q
Seeking advice on adding HVAC air return ducts
Q
Nate AOriginal Author
HALLETT & Co.
Nate AOriginal Author