Kitchen cabinet layout help!
Peppapoodle
3 years ago
Featured Answer
Sort by:Oldest
Comments (44)
HU-187528210
3 years agoCeladon
3 years agoRelated Discussions
Help with kitchen cabinet and appliance layout
Comments (10)Thanks, live_wire_oak! Let me find some more details to post. You've put your finger on exactly what I'm worrying about ... I'd like to make sure the island cooking zone is functional for teaching children. And teaching my friends, who all seem to be turning gluten-free and/or vegetarian. They repeatedly ask for lessons instead of the boxed meals I give them now - but that's all I can handle from my tiny rental kitchen. I am planning a 42" w 27" d high CFM island hood with a remote blower, so that I can do some of my "grease" and "spice" cooking there, without smoking up the house. What I'm worried about is counter space and accessible storage for my spices, lentils, pots and pans, since I'll have no upper cabinets. Thanks again, and more soon!!...See MoreBarker Kitchen cabinets design/layout help
Comments (2)Welcome to the club! We're finishing up a reno of a 1200 sq ft house for our family of four. Tweaking the floor plan was my favorite part and now that that's squared away I like seeing other peoples floor plans develop. Can you post the whole floor plan as-is?...See MoreNeed kitchen layout help and cabinet color suggestions
Comments (32)Even though you already have a design for your kitchen (or at least concept), I have been playing with the layout. Trying to open up the walkway from sunroom to front door, so you wouldn't have to go through the kitchen (as in: inbetween countertops). I know dutch kitchen designs are quite different (is often see "european layout"; tall units with appliances and an island with sink and cooktop), but other views might just give you creative ideas. Here's some stuff I came up with: 1. Closing off family room doorway (moved it to the sunroom), new basement door, new pantry, fridge where old pantry was, free walkway from sunroom to front door. 2. "European layout" with fridge and oven(s) in tall units, row of shallow units along the garage wall. Added a bit of garage to the kitchen (top right) to create better flow. 3. L-shape and tall units with fridge, oven, plus a bit of countertop to make some coffee/drinks. 4. A more US looking kitchen, I guess? A closed kitchen means less cooking fumes in the rest of the house. I do like the windows between kitchen and sunroom you already have. Also added a bit of garage to the kitchen (top right) to create better flow. 5. Island layout. No enlarged pantry, but an extra larder unit next to oven and fridge....See MoreHelp with Kitchen Cabinet and Dishwasher Layout
Comments (12)I would try very hard to move the DW and sink to the right (not because of hand preference), so that dishes can be stored conveniently in cabinets beside the window. That will also leave a nice prep space to the left of the sink. Since you are using a standard-depth fridge, you might consider making the counter deeper by having custom-made deep cabinets (green rectangle), or pulling 24" deep cabinets out from the wall. In that case, you'd need one of the deep range hoods. Low shutters on the window will conceal the side of a mobile cart, which will provide more storage, but will allow you to access the window if necessary. You could also slide it out to the end of the island, if you need more prep space. I moved the range over so that the DW door and oven door aren't in conflict. There might be comments on the range and sink being back-to-back, but most prep is done beside the sink (unless you are planning to use a work-station sink). Discussions--deep counters...See Morerobo (z6a)
3 years agomtnrdredux_gw
3 years agoPeppapoodle
3 years agoPeppapoodle
3 years agobbstx
3 years agomtnrdredux_gw
3 years agoAnnie Deighnaugh
3 years agolast modified: 3 years agoemilyam819
3 years agoBuehl
3 years agomtnrdredux_gw
3 years agoPeppapoodle
3 years agoPeppapoodle
3 years agoAnnie Deighnaugh
3 years agoAnnie Deighnaugh
3 years agoAnnie Deighnaugh
3 years agoAnnie Deighnaugh
3 years agoOutsidePlaying
3 years agobbstx
3 years agolast modified: 3 years agobbstx
3 years agoTina Marie
3 years agomtnrdredux_gw
3 years agolast modified: 3 years agoPeppapoodle
3 years agoAnnie Deighnaugh
3 years agoPeppapoodle
3 years agomama goose_gw zn6OH
3 years agolast modified: 3 years agoPeppapoodle
3 years agobbstx
3 years agolast modified: 3 years agoRachie Cat
3 years agomama goose_gw zn6OH
3 years agomtnrdredux_gw
3 years agolast modified: 3 years agobbstx
3 years agoremodeling1840
3 years agoPeppapoodle
3 years agoPeppapoodle
3 years agoPeppapoodle
3 years agoPeppapoodle
3 years agoPeppapoodle
3 years agomama goose_gw zn6OH
3 years agolast modified: 3 years agoPeppapoodle
3 years ago
Related Stories

MOST POPULAR7 Ways to Design Your Kitchen to Help You Lose Weight
In his new book, Slim by Design, eating-behavior expert Brian Wansink shows us how to get our kitchens working better
Full Story
KITCHEN DESIGNHere's Help for Your Next Appliance Shopping Trip
It may be time to think about your appliances in a new way. These guides can help you set up your kitchen for how you like to cook
Full Story
KITCHEN DESIGNKey Measurements to Help You Design Your Kitchen
Get the ideal kitchen setup by understanding spatial relationships, building dimensions and work zones
Full Story
ARCHITECTUREHouse-Hunting Help: If You Could Pick Your Home Style ...
Love an open layout? Steer clear of Victorians. Hate stairs? Sidle up to a ranch. Whatever home you're looking for, this guide can help
Full Story
BATHROOM WORKBOOKStandard Fixture Dimensions and Measurements for a Primary Bath
Create a luxe bathroom that functions well with these key measurements and layout tips
Full Story
DECORATING GUIDESDecorate With Intention: Helping Your TV Blend In
Somewhere between hiding the tube in a cabinet and letting it rule the room are these 11 creative solutions
Full Story
Storage Help for Small Bedrooms: Beautiful Built-ins
Squeezed for space? Consider built-in cabinets, shelves and niches that hold all you need and look great too
Full Story
KITCHEN DESIGNDesign Dilemma: My Kitchen Needs Help!
See how you can update a kitchen with new countertops, light fixtures, paint and hardware
Full Story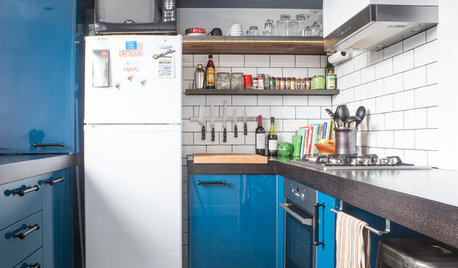
KITCHEN DESIGNKitchen of the Week: Into the Blue in Melbourne
Vivid cabinet colors and a newly open layout help an Australian kitchen live up to its potential
Full Story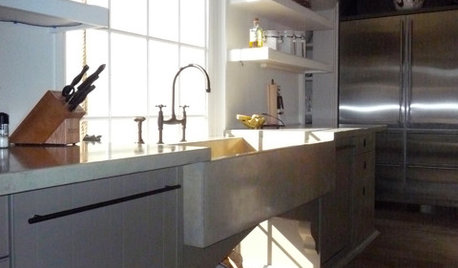
KITCHEN DESIGNGreat Solutions for Low Kitchen Windowsills
Are high modern cabinets getting you down? One of these low-sill workarounds can help
Full StorySponsored



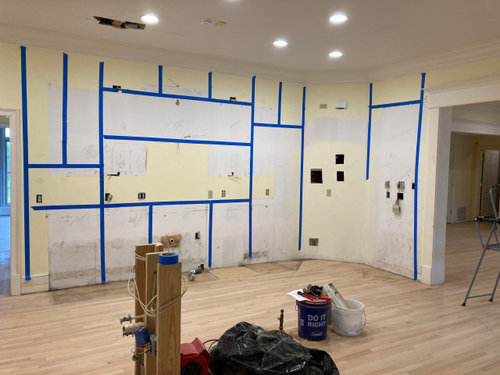
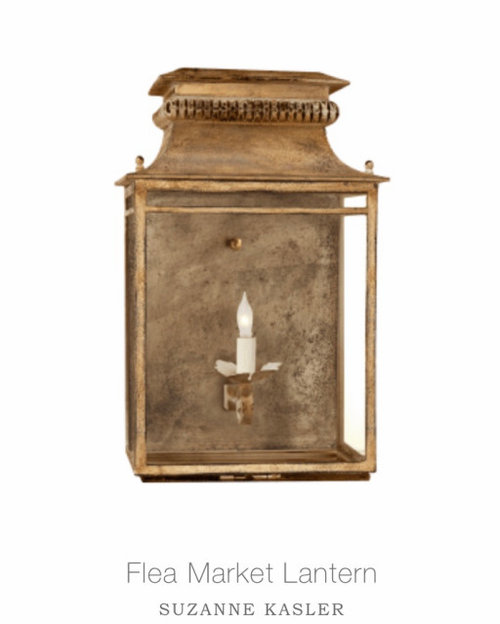
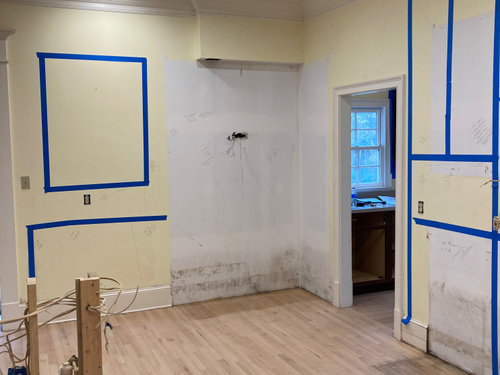
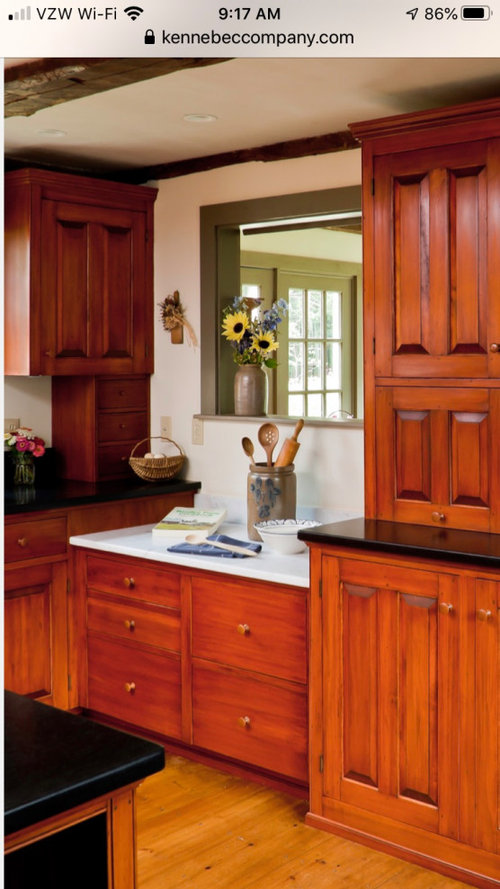
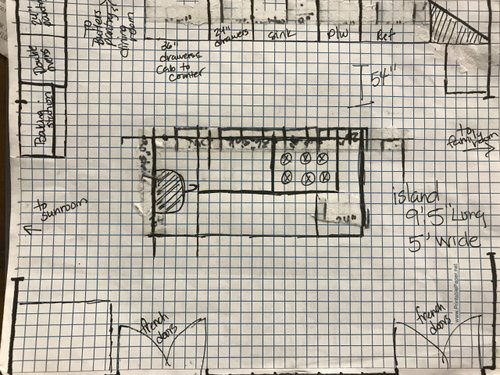
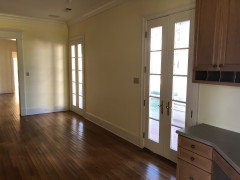
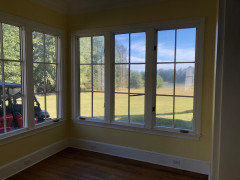
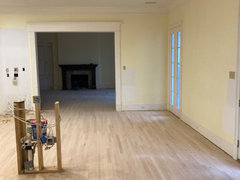
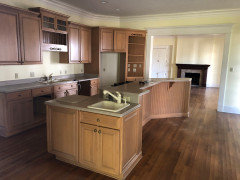
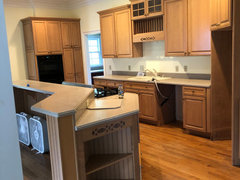
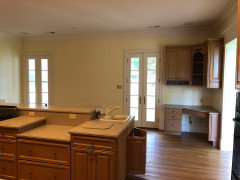
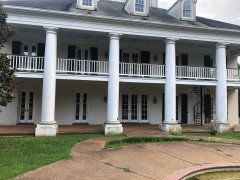
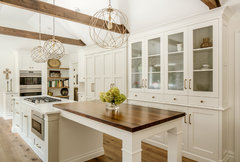

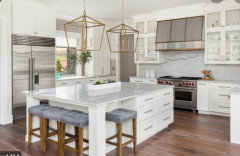
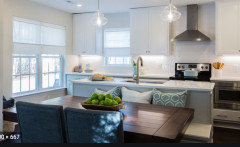
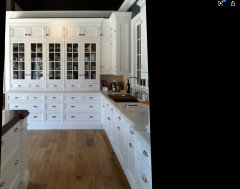
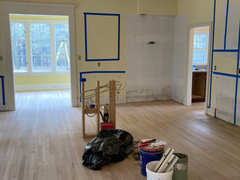
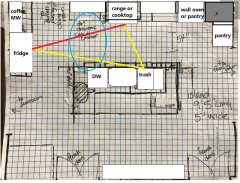
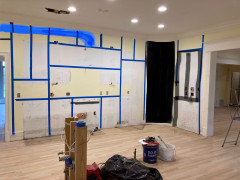
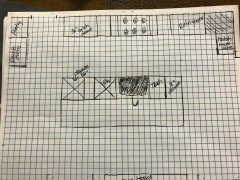
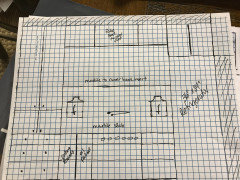
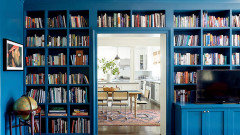

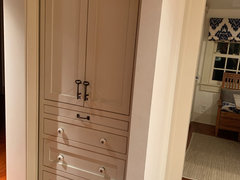
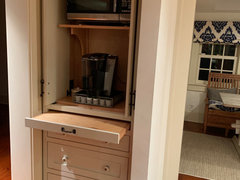
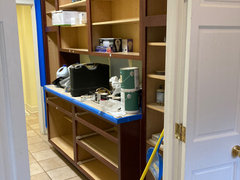
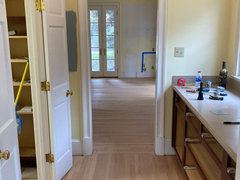
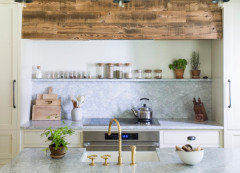
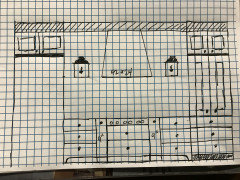
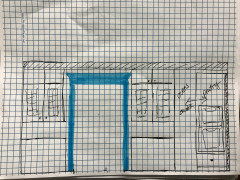
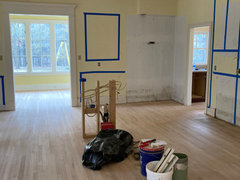
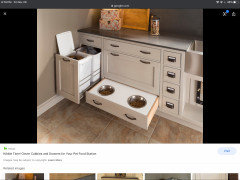
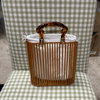

mtnrdredux_gw