Long narrow open plan with awkward window/door spacing
Kat M
3 years ago
last modified: 3 years ago
Featured Answer
Sort by:Oldest
Comments (11)
Buehl
3 years agoRelated Discussions
Layout for long, open floor plan?
Comments (12)That alcove is about 16 inches wide, and currently houses a cat tree, so I don't think much can go in there. The hallway is only 36" wide. I'm going to take a guess that the total room is about 14x16, but with the staircase and hall space taken out, cuts it down to about 11x13. Eventually we'll stop crating the dog, so that will be nice. Our focus right now is finishing the basement, but I would eventually like to fix this space up and buy new furniture. Right now I'm just looking for something different because its in the same position for a year....See MoreStumped with Long narrow awkward living room set up
Comments (1)post the dimensions...See MoreArranging Long and Narrow Living/Dining Room with Door in Center
Comments (2)Hi Jenn, What a lovely home! The woodwork and mouldings are charming. As are the pieces you've chosen and arranged. I agree that "falling onto" the living room furniture can be disconcerting. Personally, I like your idea to leave the TV and seating where it is and move the dining table (or a smaller version) into the front area. I would snuggle the shorter side of the table up near the radiator and just have chairs along the longer edges. It could function more like a desk, library table, or entry table when it's not in the center of the room. Depending on how hot your radiator gets, you might be able to have a desk lamp at the end. You could pull the table out into the center of the room when you host larger dinners. Also, moving the dining table to the front of the house is probably the easiest arrangement try out. If you don't like it, you can always move on the the option you sketched up! I hope that helps! Best of luck. Doug...See MoreSmall Open Space Exposed Brick Living Room with Awkward Wall Niche
Comments (16)Yeah, I did wonder if this room needed to serve other purposes, being in NYC, but we all know a coffee table can serve many purposes! :)) If you need a real desk (and can't squeeze it into a bedroom), I think I'd suggest drawing your room to scale, on graph paper, and then cutting out the various pieces to try. Here are some places I would start: 1) If you give up on the fireplace as a decorative element, you could put a desk against the kitchen wall and get a desk chair that has a swivel (so that it can be turned away from the desk when you have company. (Keep a loose runner you can throw over everything on it, heh.) 2) If you keep the couch toward the window and keep it "apartment size," then there should be space between it and the hallway for a desk. It may have to be a little narrow to not cause a pinch point there, but you could tape it off and see. 3) you could get a small workstation-size desk just a couple of feet wide and put it in the window/white wall corner, facing the windows. then just start your couch ensemble a little farther down the wall and put an end table and lamp at the kitchen end. or I guess you could use it anywhere, and roll it away when company comes! While I'm thinking about it, the trick to tiny apartments is to make everything do double duty. Coffee table with a drawer underneath for remotes and coasters (and placemats); end table that hides a cabinet for computer gear; etc. Good luck! hope this helps....See MoreKat M
3 years agolast modified: 3 years agoKat M
3 years agoSue54321 ABC
3 years agoKat M
3 years agolast modified: 3 years agoSue54321 ABC
3 years agoKat M
3 years agolast modified: 3 years agoSue54321 ABC
3 years agoSJ E
3 years ago
Related Stories
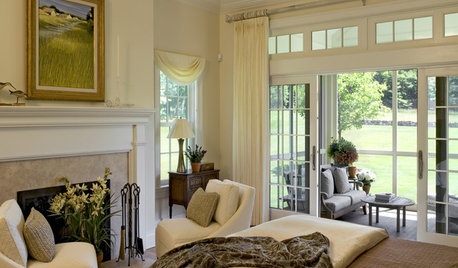
WINDOWSAwkward Windows and Doors? We've Got You Covered
Arched windows, French doors and sidelights get their due with treatments that keep their beauty out in the open
Full Story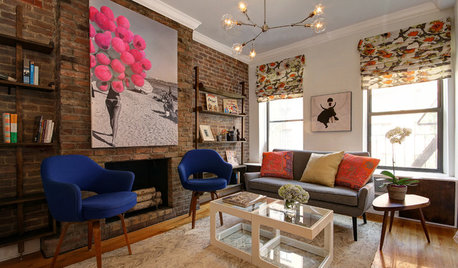
HOUZZ TOURSHouzz Tour: Sliding Doors Open Up a Small Space in New York City
A wall teardown and custom treatments add more options for living and entertaining in a 450-square-foot apartment
Full Story
REMODELING GUIDESRethinking the Open-Plan Space
These 5 solutions can help you tailor the amount of open and closed spaces around the house
Full Story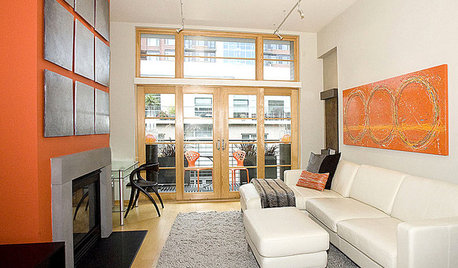
FURNITUREHow to Arrange Furniture in Long, Narrow Spaces
7 ways to arrange your living-room furniture to avoid that bowling-alley look
Full Story
REMODELING GUIDESHouse Planning: When You Want to Open Up a Space
With a pro's help, you may be able remove a load-bearing wall to turn two small rooms into one bigger one
Full Story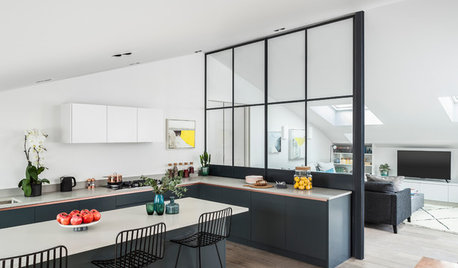
ARCHITECTUREA Clear Solution for Zoning an Open-Plan Space
Break up an area without blocking light with a gorgeous glass divider like these
Full Story
ARCHITECTUREDesign Workshop: How to Separate Space in an Open Floor Plan
Rooms within a room, partial walls, fabric dividers and open shelves create privacy and intimacy while keeping the connection
Full Story
DECORATING GUIDESOpen-Plan Living: Partition Your Way to Comfortable Spaces
Double the functionality of a room or add structure to an open-plan space with creative partitioning
Full Story
REMODELING GUIDES10 Things to Consider When Creating an Open Floor Plan
A pro offers advice for designing a space that will be comfortable and functional
Full Story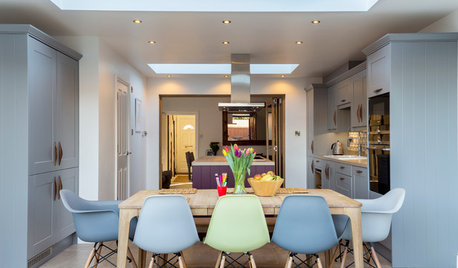
DINING ROOMS11 Design Tricks for Defining Your Open-Plan Dining Space
Use these ideas to create an intimate dining area within a larger room
Full Story


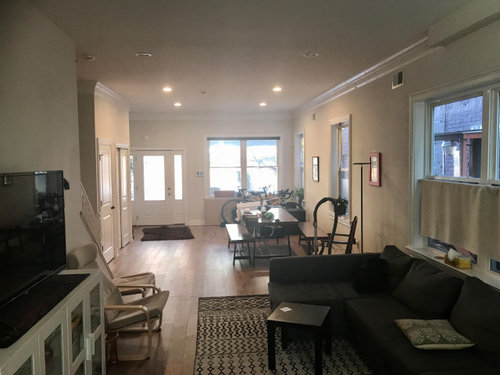
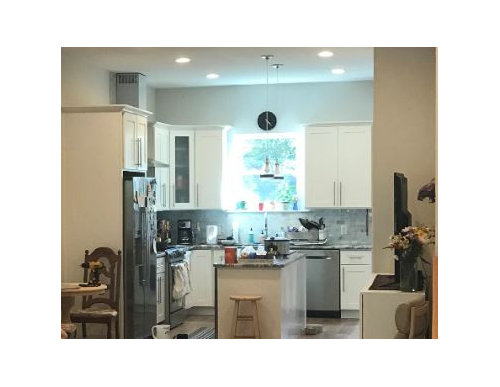
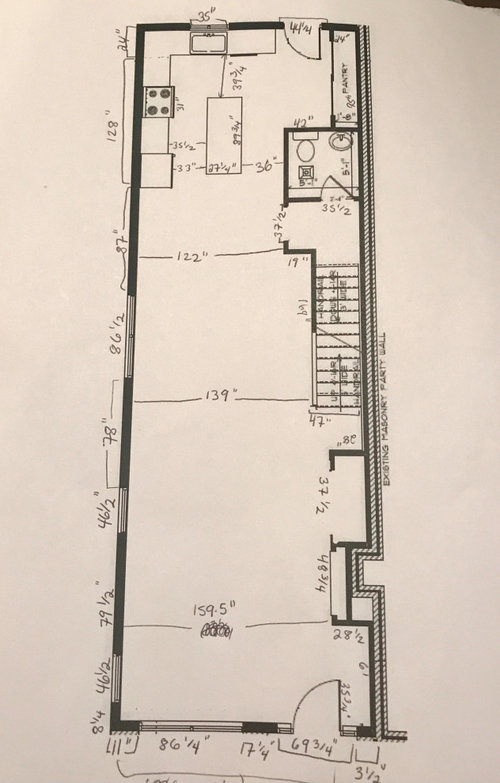
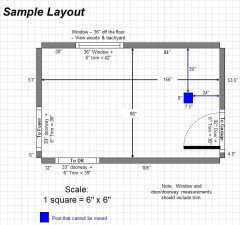




decoenthusiaste