1923 four square kitchen restoration helps
Katelyn Fife
3 years ago
Related Stories
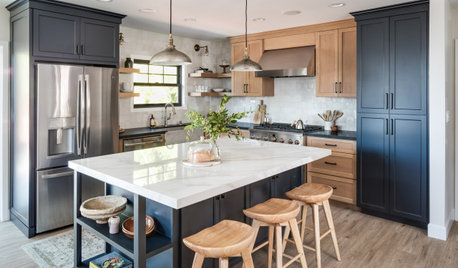
KITCHEN MAKEOVERSKitchen of the Week: Beauty and Function in 140 Square Feet
A designer helps a couple set up their dream kitchen with a chic palette of blue, wood, white and black
Full Story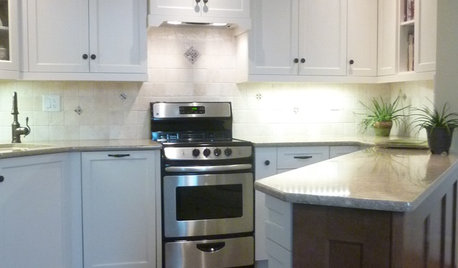
SMALL KITCHENSMore Cabinet and Countertop Space in an 82-Square-Foot Kitchen
Removing an inefficient pass-through and introducing smaller appliances help open up a tight condo kitchen
Full Story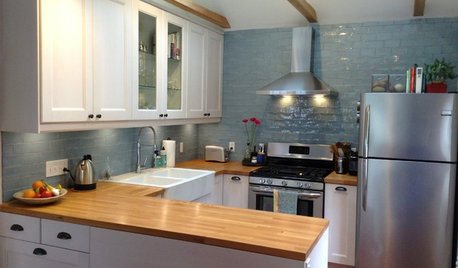
MOST POPULARThe 100-Square-Foot Kitchen: A Former Bedroom Gets Cooking
DIY skill helps create a modern kitchen where there wasn’t one before
Full Story
SMALL KITCHENSSmaller Appliances and a New Layout Open Up an 80-Square-Foot Kitchen
Scandinavian style also helps keep things light, bright and airy in this compact space in New York City
Full Story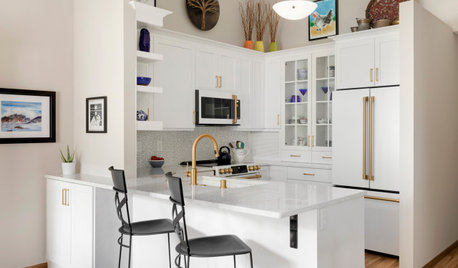
SMALL KITCHENSKitchen of the Week: Bright and Functional in 94 Square Feet
An improved layout and white cabinets and appliances create a pretty and practical design in a compact space
Full Story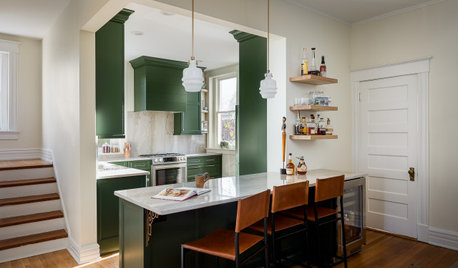
KITCHEN MAKEOVERSKitchen of the Week: Deep Green Cabinets Star in 136 Square Feet
Two designers update a Kentucky kitchen with bold cabinets and a more user-friendly layout fit for entertaining
Full Story
SMALL KITCHENSHouzz Call: Show Us Your 100-Square-Foot Kitchen
Upload photos of your small space and tell us how you’ve handled storage, function, layout and more
Full Story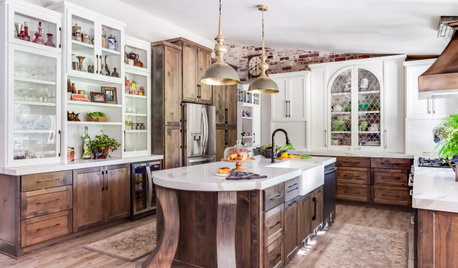
KITCHEN DESIGNBefore and After: 5 Kitchen Makeovers in 200 to 245 Square Feet
See how remodeling made these kitchens more beautiful and more functional for their owners
Full Story
KITCHEN DESIGNThe 100-Square-Foot Kitchen: Farm Style With More Storage and Counters
See how a smart layout, smaller refrigerator and recessed storage maximize this tight space
Full Story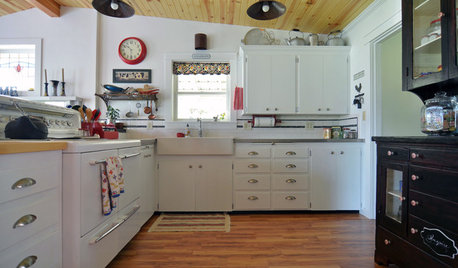
BEFORE AND AFTERSKitchen of the Week: Classic White Farmhouse Style Restored
A couple remodel their kitchen to better match their 19th-century Oregon home’s style
Full Story



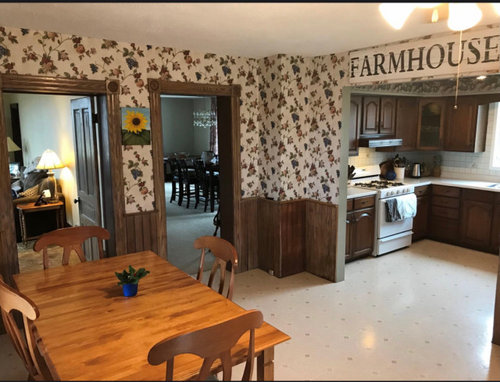
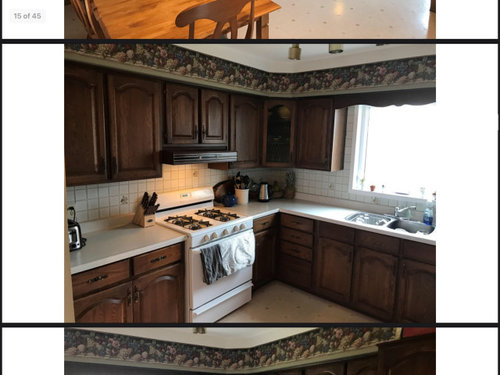
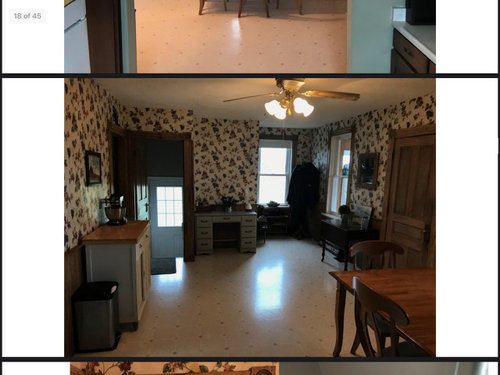



Katelyn FifeOriginal Author
latifolia
Related Discussions
Building a Four Square
Q
Layout help with a 14'6' square kitchen
Q
Need help with Four Square Remodel and addition.
Q
Please Help with Our Draft Renovation Plans! [1923 Four Square]
Q
mama goose_gw zn6OH
Lyndee Lee
HU-187528210
Katelyn FifeOriginal Author
Katelyn FifeOriginal Author
Anna (6B/7A in MD)
Katelyn FifeOriginal Author
mama goose_gw zn6OH