Planning for future bonus room in new house construction
Jon John
3 years ago
last modified: 3 years ago
Featured Answer
Sort by:Oldest
Comments (14)
Jon John
3 years agolast modified: 3 years agoRelated Discussions
Advice on Master Bath Plan for New Construction Home?
Comments (33)This is really hard. At least you have some choices. I personally do not mind NOT having a toilet room. (I have one now, but not in the last house). If you can fit one in, it may appeal to a few more people. ( When we sold, we had 3 people wanting our home and it had no toilet room). Our tub sat under two corner windows with a wonderful view. So if you would rather a big shower than a tub, make sure you get the shower you want. I like Mongot's 2nd option, but would leave out the linen cab next to it. Hang your towels and add a small bench there. Supposedly, the door on the toilet room should swing out, but the one on house that we own now does not. If you leave it closed all the time, it does not matter. If you like it open, it will block your window. Also I noticed that on some of your drawings, you have lost 6 inches of your 9 foot 6 inch length. That space would make your shower much larger. Of your drawings, option B appeals most to me. Option A closes up your space and C wastes too much space. If your shower can be enlarged to 42 in or 48 in by about 5 feet, that would be really nice. I added a couple of other ideas. I personally like two vanities better than one. The cost should be similar if the total size is the same. Option A1 cuts back on vanity size, but you get a linen and toilet room. A2 has 2 vanities. I still like stand alone vanities for the style. Option 3 gives you more vanity space on one wall, but I don't know if an angled door is the best option. I'd probably do drawers on the end of the long vanity by the window. More light....See MoreFeedback on new home construction floor plan
Comments (42)I prefer the second plan, but fear that you won't have room for a dining table unless you make the house wider. And I still prefer a side-opening garage. I still cook and when I was younger cooked a lot, and I typically do as you do - refrig to stove area, not often to the sink first. But then I don't use a ton of fresh veggies that must be clean/peeled etc. I buy frozen and have since my children left home, as it's easier to control the portions and involves less work. My refrigerator is at the opposite end of the kitchen from my sink - the room is 15 ft wall-to-wall. There is a narrow island cart in between, but since it's one 17" wide, walking past it is far from an onerous task. It was the best place in my house (built in 1948, kitchen remodeled 2 years ago) for the refrigerator. I'm a very organized person so I take everything out at once, and either place it on the counter near the stove where I do my prep, or on the island where it can easily be reached later to take to the sink if needed. We all have different cooking styles and I would never attempt to impose MY style on others. It would be the same as telling a man how to arrange his wallet, and a woman, her handbag. It's a very personal preference....See MorePlease review our floor plan for new house construction
Comments (65)Have you already chosen the architect? We've now had two custom homes built, but before that, we lived in a (nice) tract home for a long time. We were new to custom homes too, when we started! Continue doing what you have been doing, look at pictures of houses, house plans, visit open houses of new houses and resales, to get ideas of things you like (or don't like). A good architect will meet with you and have you talk about what you like and don't like. You could show the architect "sample" house plans, but only as a way to show things or spaces you like. Visit houses your architect has designed, make sure their style is what you want and like. In terms of having a house that's impressive, you might end up having a house that's right-sized for your needs, but be able to spend money on high-end finishes or appliances instead of unusable space and/or a huge roof. To me, that's much more impressive. Another thing to think about is what you want to "spend" your space on. If you're going to use a dirty kitchen only for frying fish, then maybe a cart outside makes more sense. It sounds like you've put this kind of thought into your coffee/bar area. Though for there, you might want to include a sink in that area. I would hate if our espresso machine wasn't near a sink. In terms of designs that work well for hotter parts of the country, look at U shaped house plans....See MoreNew Construction - House Plans
Comments (39)Hi K F, thanks for your kind words. Your writing reveals that you are a centered, loving and intelligent individual. I hope you forgive me one last intrusion. I just get excited thinking of how lovely your home will be, specially given the location. So, I am adding an additional revision of the plan showing that (1) you could take the pantry all the way to what would be the south wall, and (2) a possible treatment of the play room (the den). Imagine that the eastern wall features a large round window mounted on a thick stone wall and at night the LED projectors cast "magical" light effects on the woods nearby. The room also features a wooden platform with drawers and two twin mattresses that will be used as sofas and nap beds and are on the ready for adult overnight visitors. The more storage you can built-in in this room the better to deal with the children's toys, books, etc. Remember also that the plan can be flipped so you have the morning sun in the entry way and the evening sun in the living room, or as it shows now, where the morning light streams into the living and kitchen space and the sun sets the opposite way (of course!). Cheers!...See MoreJon John
3 years agoJon John
3 years agolast modified: 3 years agoJon John
3 years agolast modified: 3 years agoJon John
3 years ago
Related Stories
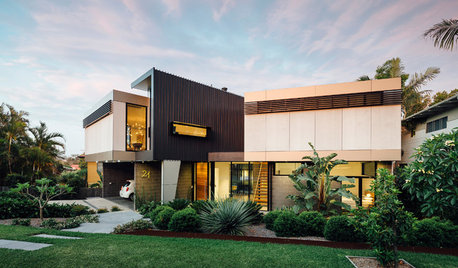
HOMES AROUND THE WORLDHouzz Tour: Modern Australian Beach House Looks to the Future
A striking design linked to nature is the perfect solution for a couple who plan to make their vacation home permanent
Full Story
ROOM OF THE DAYSleek Open-Plan Design for a ‘Brady Bunch Modern’ House
A remodel gives these Minnesota empty nesters a longed-for great room in their 1970s home
Full Story
REMODELING GUIDESHouse Planning: When You Want to Open Up a Space
With a pro's help, you may be able remove a load-bearing wall to turn two small rooms into one bigger one
Full Story
ADDITIONSWhat an Open-Plan Addition Can Do for Your Old House
Don’t resort to demolition just yet. With a little imagination, older homes can easily be adapted for modern living
Full Story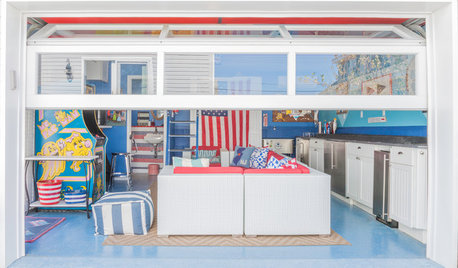
GARAGE CONVERSIONSCould This Be Your Home’s Next Bonus Room?
See 6 former garages that became an office, guest cottage, home theater, hangout spot or playroom
Full Story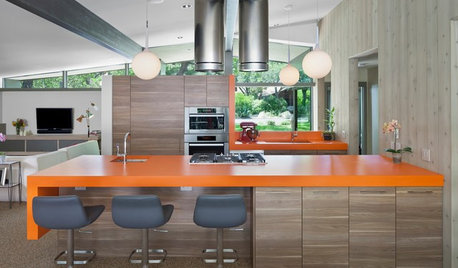
MOST POPULAR8 Ranch House Renovations Make More Room for Living
See how homeowners have updated vintage homes to preserve their charm and make them function beautifully in today’s world
Full Story
BATHROOM MAKEOVERSRoom of the Day: Bathroom Embraces an Unusual Floor Plan
This long and narrow master bathroom accentuates the positives
Full Story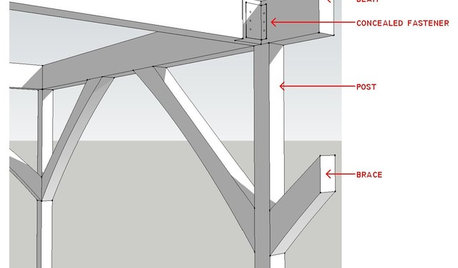
REMODELING GUIDESKnow Your House: Post and Beam Construction Basics
Learn about this simple, direct and elegant type of wood home construction that allows for generous personal expression
Full Story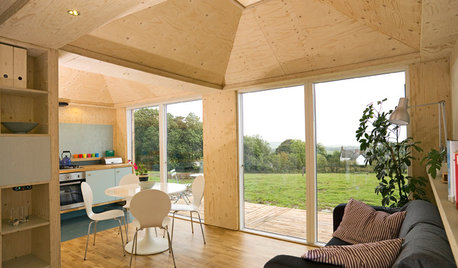
HOMES AROUND THE WORLD9 Houses That Show Why Wood Is the Material of the Future
Most people may associate wood with traditional homes, but in these innovative, modern structures, its uses are really branching out
Full Story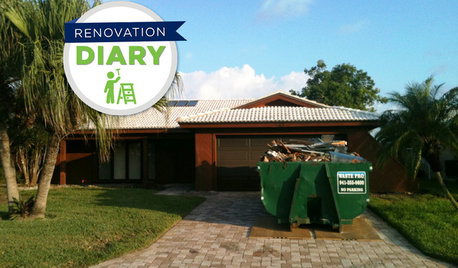
REMODELING GUIDESPlan Your Home Remodel: The Construction Phase
Renovation Diary, Part 3: The Dumpster arrives, and a little designing on the fly comes in handy
Full StorySponsored
Custom Craftsmanship & Construction Solutions in Franklin County



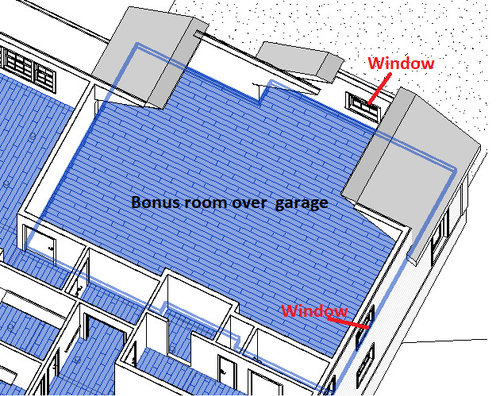

emilyam819