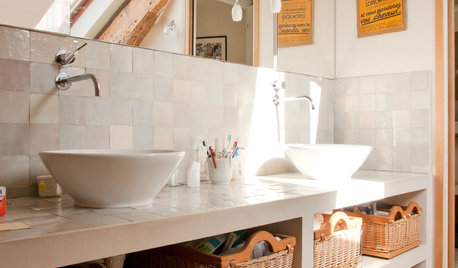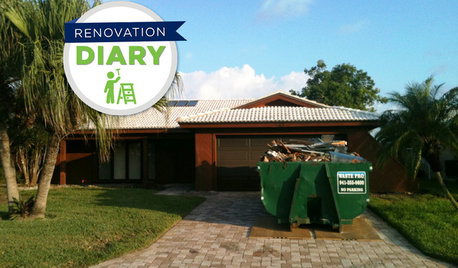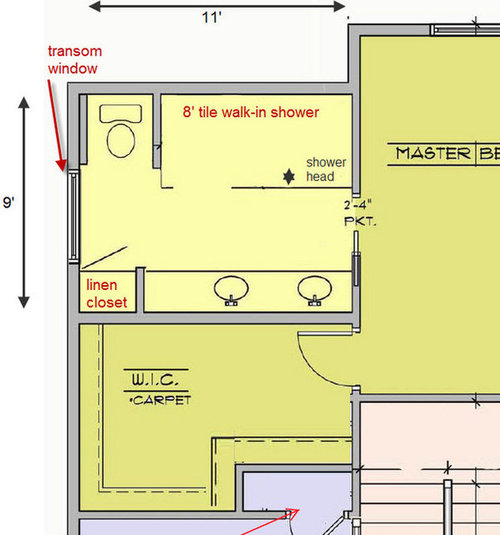Advice on Master Bath Plan for New Construction Home?
ahkim
10 years ago
Related Stories

BATHROOM DESIGNDreaming of a Spa Tub at Home? Read This Pro Advice First
Before you float away on visions of jets and bubbles and the steamiest water around, consider these very real spa tub issues
Full Story
REMODELING GUIDESContractor Tips: Advice for Laundry Room Design
Thinking ahead when installing or moving a washer and dryer can prevent frustration and damage down the road
Full Story
DECORATING GUIDES10 Design Tips Learned From the Worst Advice Ever
If these Houzzers’ tales don’t bolster the courage of your design convictions, nothing will
Full Story
THE ART OF ARCHITECTURESound Advice for Designing a Home Music Studio
How to unleash your inner guitar hero without antagonizing the neighbors
Full Story
KITCHEN DESIGNSmart Investments in Kitchen Cabinetry — a Realtor's Advice
Get expert info on what cabinet features are worth the money, for both you and potential buyers of your home
Full Story
LIFEEdit Your Photo Collection and Display It Best — a Designer's Advice
Learn why formal shots may make better album fodder, unexpected display spaces are sometimes spot-on and much more
Full Story
DECORATING GUIDESDecorating Advice to Steal From Your Suit
Create a look of confidence that’s tailor made to fit your style by following these 7 key tips
Full Story
WORKING WITH PROSConstruction Contracts: How to Understand What You Are Buying
Learn how plans, scope of work and specifications define the work to be completed
Full Story
BUDGETING YOUR PROJECTDesign Workshop: Is a Phased Construction Project Right for You?
Breaking up your remodel or custom home project has benefits and disadvantages. See if it’s right for you
Full Story
REMODELING GUIDESPlan Your Home Remodel: The Construction Phase
Renovation Diary, Part 3: The Dumpster arrives, and a little designing on the fly comes in handy
Full Story





live_wire_oak
sjhockeyfan325
Related Discussions
Master bath critique (new construction)
Q
Beach house/vacation rental new construction kitchen plan
Q
Looking for advice on walk-in shower for new master bath
Q
Advice for a overall concept and plan for new construction.
Q
kjo_tx
dekeoboe
ahkimOriginal Author
ahkimOriginal Author
busybee3
Karenseb
ahkimOriginal Author
Karenseb
ahkimOriginal Author
Karenseb
MongoCT
ahkimOriginal Author
ahkimOriginal Author
busybee3
sjhockeyfan325
Karenseb
Karenseb
Karenseb
ahkimOriginal Author
ahkimOriginal Author
ahkimOriginal Author
MongoCT
nightowlrn
anna_in_tx
Karenseb
anna_in_tx
CT_Newbie
ahkimOriginal Author
MongoCT
ahkimOriginal Author
ahkimOriginal Author