New Construction - House Plans
K F
3 years ago
Related Stories
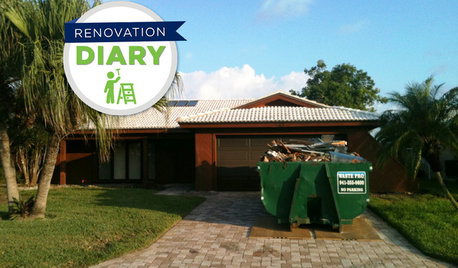
REMODELING GUIDESPlan Your Home Remodel: The Construction Phase
Renovation Diary, Part 3: The Dumpster arrives, and a little designing on the fly comes in handy
Full Story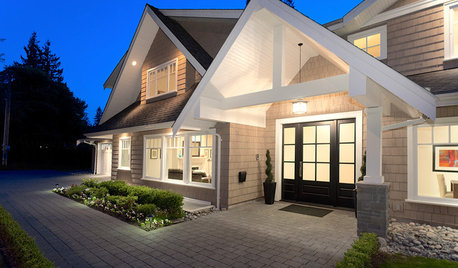
UNIVERSAL DESIGNWhat to Look for in a House if You Plan to Age in Place
Look for details like these when designing or shopping for your forever home
Full Story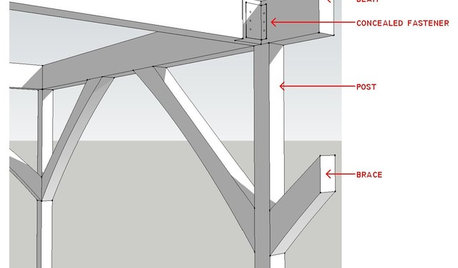
REMODELING GUIDESKnow Your House: Post and Beam Construction Basics
Learn about this simple, direct and elegant type of wood home construction that allows for generous personal expression
Full Story
ADDITIONSWhat an Open-Plan Addition Can Do for Your Old House
Don’t resort to demolition just yet. With a little imagination, older homes can easily be adapted for modern living
Full Story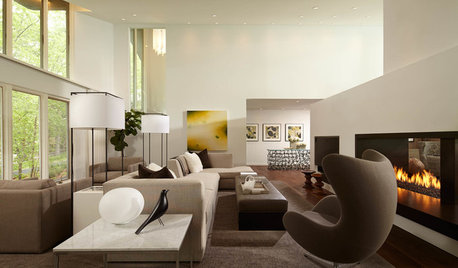
ROOM OF THE DAYSleek Open-Plan Design for a ‘Brady Bunch Modern’ House
A remodel gives these Minnesota empty nesters a longed-for great room in their 1970s home
Full Story
BATHROOM DESIGNHouse Planning: 6 Elements of a Pretty Powder Room
How to Go Whole-Hog When Designing Your Half-Bath
Full Story
REMODELING GUIDESHouse Planning: When You Want to Open Up a Space
With a pro's help, you may be able remove a load-bearing wall to turn two small rooms into one bigger one
Full Story
KNOW YOUR HOUSEKnow Your House: The Basics of Insulated Concrete Form Construction
Get peace and quiet inside and energy efficiency all around with this heavy-duty alternative to wood-frame construction
Full Story
REMODELING GUIDESHome Designs: The U-Shaped House Plan
For outdoor living spaces and privacy, consider wings around a garden room
Full Story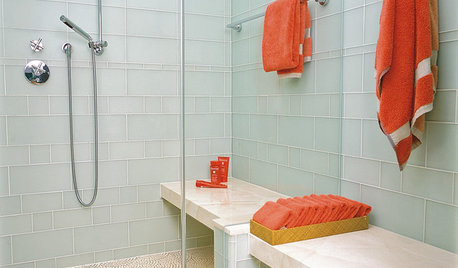
REMODELING GUIDESHouse Planning: How to Choose Tile
Glass, Ceramic, Porcelain...? Three Basic Questions Will Help You Make the Right Pick
Full Story



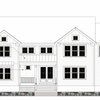



Mark Bischak, Architect
K FOriginal Author
Related Discussions
Advice on Master Bath Plan for New Construction Home?
Q
Putting CR6's in LR6 housings? (Dimming Concerns)
Q
Beach house/vacation rental new construction kitchen plan
Q
Does it matter who I order from?
Q
Mark Bischak, Architect
PPF.
chispa
cpartist
K FOriginal Author
K FOriginal Author
millworkman
K FOriginal Author
shead
K FOriginal Author
shead
K FOriginal Author
Emily L
Felix Pradas-Bergnes
Marie J.
AnnKH
3onthetree
K FOriginal Author
K FOriginal Author
shead
PPF.
K FOriginal Author
Felix Pradas
Mark Bischak, Architect
booty bums
K FOriginal Author
Emily L
Felix Pradas
K FOriginal Author
Felix Pradas-Bergnes
cpartist
lmckuin
barncatz
Felix Pradas
K FOriginal Author
K FOriginal Author
marilyncb