Kitchen layout in new construction home
HU-85011647
3 years ago
last modified: 3 years ago
Featured Answer
Sort by:Oldest
Comments (9)
Related Discussions
Advice on Kitchen Layout for new construction home
Comments (33)Is it just me, or is the kitchen flipped from your last layout? Canuck, I don't think the DW can go on the other side of the sink - that's prep space, and trying to open the DW there would be a pain. And when it's open, you wouldn't be able to get to the corner cabinets anyway. On the island might work, opening toward the sink, if there's room. Ahkim, I am not a fan of diagonal upper corner cabs. Do you plan to put a lazy susan in there? If not, it's very difficult to access - and your tiny cabinet next to it will be pretty much useless. I replaced my diagonal corners with easy-reach, and I love them! I'm also not crazy about staggered cabinet heights. In your space, it looks really choppy. Do the taller ones go to the ceiling? I'd run everything the same as the taller ones (or to the ceiling). I have a little base cab like yours next to the sink - I use it for cookie sheets and cutting boards. Will you use it for the same, or are you planning to put tray storage above the fridge? With all your delightful pantry space, do you really need the lazy susan in the corner? In my kitchen, I closed off the corner completely, and put nice drawers on both sides. Your 21" drawer stack could become at least 30", and you could have a 21" stack next to the sink. (you'll need some spacer in the corner so the drawers can open without hitting the pulls on the adjacent drawer). Speaking of drawers - I notice you have three base cabinets without drawers - next to the range, to the left of the sink, and on the island. Do you have specific plans for those spaces, where you feel shelves will be more useful than drawers? How close are you to pulling the trigger? You must be so excited!...See MoreNeed feedback/help with kitchen layout
Comments (15)Columbus, we are at the end of our design process but have yet to break ground on construction. Figuring out the location of the kitchen appliances is holding us up, thus reaching out on Houzz. Daily we will have 2 adults and 1 child (hopefully soon to be 2 children) utilizing dining spaces. We imagined using the bar stools at the peninsula or island for daily breakfast and maybe dinner dining (as we do in our current home). On Sundays we host family for Sunday brunch and we usually have 6-10 adults and 4 kiddos under age 5. One of the grandparents is elderly and wheelchair bound. We hoped to buy an 8-10' extendable dining table for the dining room to accommodate the large family gatherings....See MoreKitchen layout: New construction after years in design phase
Comments (17)What are thoughts on putting the cooktop on the bottom wall and the ovens on that same wall? We could make that area wider if we took out some of the triangle near the left. That alcove is 32" deep b/c we wanted extra depth for the Fridge. I think we are at a little over 96" currently, which would leave 30" for counter space in that area. Most of which I would have in between the 2 appliances. DH really likes the Fridge on the left wall nearest the dining table. We could put the freezer on the opposite side and then turn the larder into more of an appliance storage. Some of the pictures above show larger; both wider and taller cabinets, that could be used for this purpose. As biondanonima suggested, I probably will also be spreading out on the island for baking and other prep work. So making the larder smaller and more of an appliance storage function should probably work. What program/software are you all using to modify the floor plan I posted? I'm guessing the above would be more clear if I could do that too. biondanonima: This is a multi story house- we have both a basement and 2nd floor above. Venting will likely be somewhat of an issue. The exterior wall is near the seating on the plan. There is also an exterior wall going to the screen porch. Directly above the kitchen is our bedroom with a balcony above the screen porch. I'm hoping the HVAC team will have a good solution for this. We do need the entry from the living to the kitchen - the powder room is right there for easy access from kitchen....See MoreNew Home Construction Kitchen Layout (to Pantry or not to pantry)
Comments (22)this is the only "major" change we want to make (*aka move cabinets around.) We are happy with the builder just want to redesign the kitchen. Originally we were fine with the pantry but want to maximize our budget aka look at alternatives (aka if we can make the change great if not we are not crazy worried .) And ty for everyones points its beyond helpful. we can't find anything even close in our market for this amount. (been looking for a long time now) plus we love the lot and the neighborhood (small city)...See MoreHU-85011647
3 years agolast modified: 3 years agoHU-85011647
3 years agoMuriel Thompson
3 years agoMuriel Thompson
3 years agomegs1030
3 years ago
Related Stories
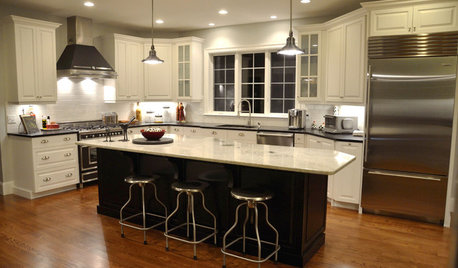
KITCHEN DESIGNKitchen of the Week: A Bi-Coastal Construction
Houzz user Karen Heffernan reveals her dream black-and-white kitchen
Full Story
KITCHEN CABINETSCabinets 101: How to Choose Construction, Materials and Style
Do you want custom, semicustom or stock cabinets? Frameless or framed construction? We review the options
Full Story
KITCHEN OF THE WEEKKitchen of the Week: Beachy Good Looks and a Layout for Fun
A New Hampshire summer home’s kitchen gets an update with a hardworking island, better flow and coastal colors
Full Story
KITCHEN DESIGNDetermine the Right Appliance Layout for Your Kitchen
Kitchen work triangle got you running around in circles? Boiling over about where to put the range? This guide is for you
Full Story
BUDGETING YOUR PROJECTDesign Workshop: Is a Phased Construction Project Right for You?
Breaking up your remodel or custom home project has benefits and disadvantages. See if it’s right for you
Full Story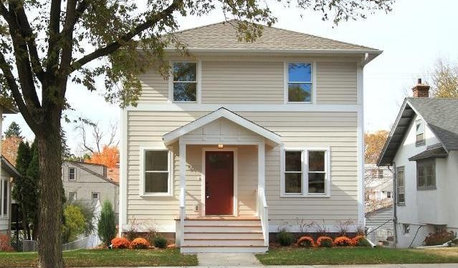
ARCHITECTURENew Construction in Minneapolis Keeps a Familiar Face
With the same exterior look of the previous home on its lot, this new build minimizes disruption while incorporating modern improvements
Full Story
KITCHEN DESIGNKitchen Layouts: Ideas for U-Shaped Kitchens
U-shaped kitchens are great for cooks and guests. Is this one for you?
Full Story
WORKING WITH PROSYour Guide to a Smooth-Running Construction Project
Find out how to save time, money and your sanity when building new or remodeling
Full Story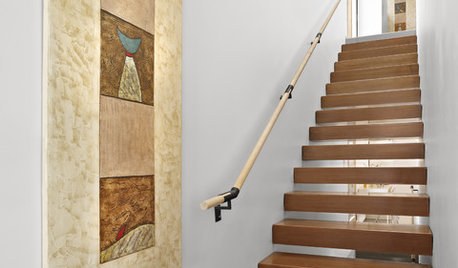
KNOW YOUR HOUSEStair Design and Construction for a Safe Climb
Learn how math and craft come together for stairs that do their job beautifully
Full Story
BUDGETING YOUR PROJECTConstruction Contracts: What to Know About Estimates vs. Bids
Understanding how contractors bill for services can help you keep costs down and your project on track
Full Story


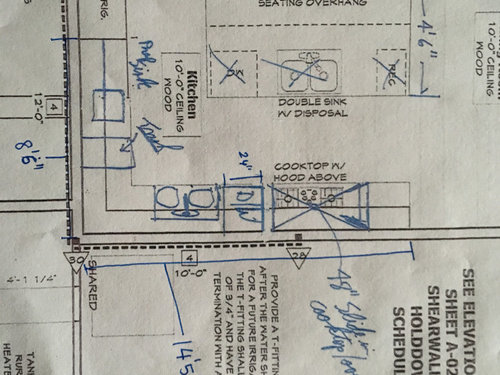
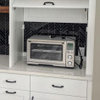
Patricia Colwell Consulting