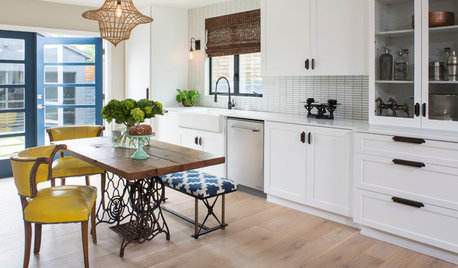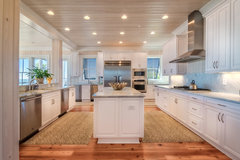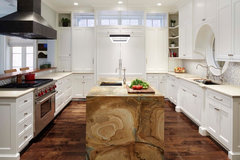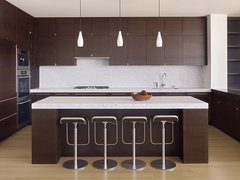Kitchen layout: New construction after years in design phase
rmk123
6 years ago
Featured Answer
Sort by:Oldest
Comments (17)
emilyam819
6 years agoRelated Discussions
Kitchen Layout Help Please, New Construction!
Comments (3)Welcome MamaCat21! You have a good eye for knowing what's not right in kitchen design - the architect was probably going for looks, not function - and you want function (as well as looks, I'm sure). You'll fit right in here - most of us are the same way! (The architect's kitchen would be very frustrating to work in!) Your family sounds a lot like ours and how we use our kitchen - prepping/cooking & cleaning up going on at the same time and kids wanting to be with you when you're in the kitchen. I don't know how old your children are, but they will also be learning to cook & clean up soon and adding to the mix of people working in the kitchen at the same time! Some comments: If there are more than two or three seats at an island (or peninsula), some should be "around the corner". Straight seating like the island has now is often compared to "ducks sitting in a row". It's not conducive to conversation & bonding; it's more like diner counter seating with strangers. So, I recommend at least one, if not two, seats on at least one short side. I would turn the island 90 degrees so the long side is along the range wall. How do you feel about prepping in the island? It would mean turning to get to the range, but many people are OK with it and even prefer it b/c then they can prep facing people or other rooms. Right now, with no water in the island and with it's current orientation, it's doubtful it would be of much use as a primary Prep Zone. You have your prep sink along the perimeter so you're prepping next to the range - so you may prefer prepping that way. If so, that's fine. However, you don't have enough counterspace b/w the range and prep sink. The bare minimum recommended is 36", but 42" to 48" is much better. Note that much more than 48" and it can be too much b/c of the distance b/w the sink and range. Right now, it looks like you have 24" - and I can tell you from personal experience that 24" is nowhere near enough! Do you have a draft layout of the floor the kitchen is on? It helps us see the flow of the house and the potential traffic through the kitchen. Where is the family entrance - usually a garage entrance?...See MoreNew construction Cabinet/kitchen layout help
Comments (25)Perhaps an outlet in the pantry for a potential microwave? I’m no pro but have very similar needs to you and planning a very similar layout! So I’ll throw some of my ideas at you that I’m using. The RoomPlanner app might be helpful for you (even the free version) to lay it out. Here’s a screenshot from mine. You can’t get specific with cabinets but it still helps. I want a lot of lower drawers as well. On my baking station side I chose to do shelves to break up the cabinets and I’ll do jars of baking ingredients on them. Then to the left of the fridge is a cabinet that will open up and have a counter inside for our blender to sit on, coffee stuff may go there or on the baking station. I wanted the blender close to the fridge. My baking station will be 30” deep instead of standard depth which will make my fridge look like a counter depth fridge, deepen the blender cabinet, and provide me with more usable counter in front of counter top appliances. I’m considering Ikea cabinets with custom fronts from somewhere like Scherrs or Semihandmande I think is the other, or possibly all out custom. If I do Ikea cabinets I’ll just have them installed more forward for the deeper baking station (except for the blender cabinet I’d need a custom solution) and the counter tops will hide the gap. I’d love to see your project progress as it’s so similar to mine but you’re ahead of me!...See MoreNew Construction - kitchen cabinet design feedback request
Comments (88)I think the one tweak I would make is to add an additional trash (or recycling or even compost) pullout near the sink, probably between the sink and stove where I know I would end up doing most of my prep. I'm always generating trash (wrappers, boxes, compostable scraps, etc.) during the prep process and I would love to have trash right there....See MoreKitchen Layout Ideas for new house construction
Comments (61)I've been thinking about the first plan I posted, with the interior laundry and mudroom. I still like it. If you put the laundry/mudroom inside, you don't need anything in the garage but a couple of steps (between the garage bays, where the steps start on the original plan), so it shouldn't interfere with parking. Moving the door down, across from the MR door, would allow you to have a ROTS pantry beside the fridge, and you could also have shallow storage cabinets beside the entry door. They could be used for extra pantry storage, brooms and cleaning supplies, extra mudroom storage, candlesticks and linens for DR, etc. You wouldn't need to carry laundry through the kitchen, but the W/D are still close enough to monitor while you're cooking. Likewise, laundry isn't lugged back through the kitchen. I incorporated the front entry closet into this version, and it's all included in your 14.5 x 23' space. There's a stub wall beside the oven, so the profile view from the great room is uniform. If you feel that the oven would block light from the great room window, the sink window could be widened. Note: I used 6" for all interior walls because that's easier to draw on my grid; you'd actually have a little more space on either side of the wall. You'd also have more space for storage in the garage. I drew the garage entry traffic paths below--it's not exactly to scale, but close enough to give you the idea of how the interior laundry/MR impacts the plan: Original, for comparison: Of course, if you use a different plan, or have an architect design a custom home, this is moot. I just wanted you to consider all aspects of the interior laundry....See Morermk123
6 years agoAnthony C
6 years agolast modified: 6 years agobiondanonima (Zone 7a Hudson Valley)
6 years agomama goose_gw zn6OH
6 years agolast modified: 6 years agowilson853
6 years agowilson853
6 years agojust_janni
6 years agormk123
6 years agobiondanonima (Zone 7a Hudson Valley)
6 years agolast modified: 6 years agobiondanonima (Zone 7a Hudson Valley)
6 years agoprairiemom61
6 years agormk123
6 years agobiondanonima (Zone 7a Hudson Valley)
6 years agocpartist
6 years agowilson853
6 years ago
Related Stories

KITCHEN DESIGNKitchen of the Week: A Designer’s Dream Kitchen Becomes Reality
See what 10 years of professional design planning creates. Hint: smart storage, lots of light and beautiful materials
Full Story
BUDGETING YOUR PROJECTDesign Workshop: Is a Phased Construction Project Right for You?
Breaking up your remodel or custom home project has benefits and disadvantages. See if it’s right for you
Full Story
BEFORE AND AFTERSFresh Makeover for a Designer’s Own Kitchen and Master Bath
Donna McMahon creates inviting spaces with contemporary style and smart storage
Full Story
KITCHEN DESIGNIdeas From the Year’s Top 10 Kitchens of the Week
Get inspired by the found objects, reclaimed hardware, efficient storage and work zones in our top kitchens of 2016
Full Story
HOUZZ TV LIVEFresh Makeover for a Designer’s Own Kitchen and Master Bath
Donna McMahon creates inviting spaces with contemporary style and smart storage
Full Story
KITCHEN DESIGN11 Must-Haves in a Designer’s Dream Kitchen
Custom cabinets, a slab backsplash, drawer dishwashers — what’s on your wish list?
Full Story
KITCHEN DESIGNKitchen Layouts: Ideas for U-Shaped Kitchens
U-shaped kitchens are great for cooks and guests. Is this one for you?
Full Story
KITCHEN OF THE WEEKKitchen of the Week: A Designer Navigates Her Own Kitchen Remodel
Plans quickly changed during demolition, but the Florida designer loves the result. Here's what she did
Full Story
KITCHEN DESIGNGet Ideas From This Year’s Top 20 Kitchen Tours
Smart storage, functionality for cooks and families, vintage touches and lots of personality mark your favorites of 2015
Full Story
KITCHEN DESIGNKitchen of the Week: Industrial Design’s Softer Side
Dark gray cabinets and stainless steel mix with warm oak accents in a bright, family-friendly London kitchen
Full Story















just_janni