Possible incorrect installation of farmhouse sink.
Kris E
3 years ago
Featured Answer
Sort by:Oldest
Comments (26)
User
3 years agolast modified: 3 years agoRelated Discussions
HELP! Farmhouse Sink install with granite counter.
Comments (2)I think what they'll probably do is remove the laminated edge where the sink protrudes to/past the edge of the counter. Since your [lovely!] sink has very straight sides, this shouldn't be too difficult. If it's done well, I think it will look very nice, like the granite has been carved out all 'round the sink. But you could ask them if it would be possible to laminate the stone edges all around the sink so the granite would seem to be all one thickness. It will cost a little more, but I've no idea how much....See Moretile-in farmhouse sink with granite counter
Comments (1)Not being an expert in installs, I will leave that to the pros (or at least someone who has done it) One thing to know is that the sides of the apron are not finished with enamel. I have the Kohler farmhouse undermount sink and we had to install it flush with the cabinets rather than slightly bumped out as you often see with the apron style sink because if we bumped it out the unfinished sides would show :(. And yes, it is very heavy (as my contractors pointed out more than once), but once installed properly that isn't a problem....See MoreHelp please!! Farmhouse sink install?
Comments (41)The final outcome is the preferred method when doing a full overlay cabinet farm sink. This was just a kitchen designer not being in sync with the skills of her/your carpenter. Some farm sinks have the curved bottoms and since every sink is different, there's not a standard template to use....so you have to scribe it the best you can. You can definitely do it without a panel but you need REALLY REALLY experienced craftsmen to do it! Even then, no guarantee it will fit perfectly. But my main point here is, it can be done with or without the panel and the kitchen designer should always consider WHO is doing the install and their skill level. I prefer to use 'apron front' sinks that cover up the cutout. OP, your sink now looks great...and is installed as it should be. :-)...See MoreInstall Undermount Farmhouse Sink?
Comments (4)We undermount all. Ask your custom cabinet maker. They will build a platform. Likely you will need to get it to the cabinet shop for an accurate measure as fireclay shrinks during the cure (fire). This is not a product produced from a CNC machine to precise tolerances....See MoreKris E
3 years agoitsourcasa
3 years agoMDLN
3 years agolast modified: 3 years agoKris E
3 years agoAglitter
3 years agolast modified: 3 years agoKris E
3 years agoAglitter
3 years agolast modified: 3 years agoKris E
3 years agoitsourcasa
3 years agoKris E
3 years agoJuli
3 years agoitsourcasa
3 years agoThe Kitchen Place
3 years agoJoseph Corlett, LLC
3 years agoKris E
3 years agoAglitter
3 years agoJoseph Corlett, LLC
3 years agolast modified: 3 years agoJoseph Corlett, LLC
3 years agoAglitter
3 years agolast modified: 3 years agoJoseph Corlett, LLC
3 years agoAglitter
3 years agolast modified: 3 years ago
Related Stories

KITCHEN SINKSEverything You Need to Know About Farmhouse Sinks
They’re charming, homey, durable, elegant, functional and nostalgic. Those are just a few of the reasons they’re so popular
Full Story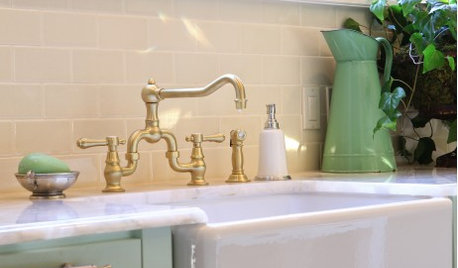
KITCHEN DESIGNYour Kitchen: Farmhouse Sinks
These extra-deep and minimal sinks can go from country to jet set
Full Story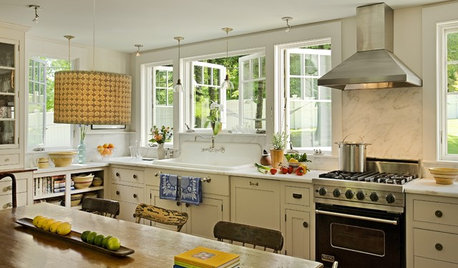
KITCHEN DESIGNThe Return of the High-Back Farmhouse Sink
See why this charming and practical sink style is at home in the kitchen and beyond
Full Story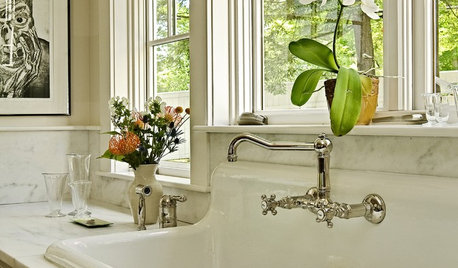
KITCHEN SINKSWhich Faucet Goes With a Farmhouse Sink?
A variety of faucet styles work with the classic farmhouse sink. Here’s how to find the right one for your kitchen
Full Story
REMODELING GUIDESContractor Tips: How to Install Tile
Before you pick up a single tile, pull from these tips for expert results
Full Story
GREAT HOME PROJECTSHow to Install Energy-Efficient Windows
Learn what Energy Star ratings mean, what special license your contractor should have, whether permits are required and more
Full Story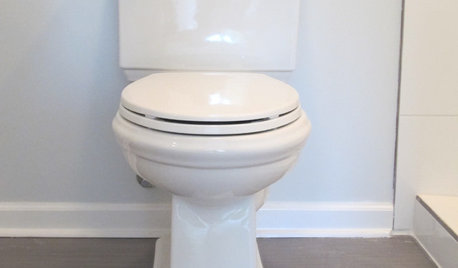
BATHROOM DESIGNHow to Install a Toilet in an Hour
Putting a new commode in a bathroom or powder room yourself saves plumber fees, and it's less scary than you might expect
Full Story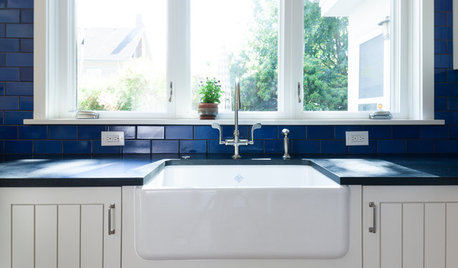
KITCHEN DESIGNKitchen Sinks: Fireclay Brims With Heavy-Duty Character
Cured at fiery temperatures, fireclay makes for farmhouse sinks that just say no to scratches and dents
Full Story
KITCHEN DESIGN8 Good Places for a Second Kitchen Sink
Divide and conquer cooking prep and cleanup by installing a second sink in just the right kitchen spot
Full Story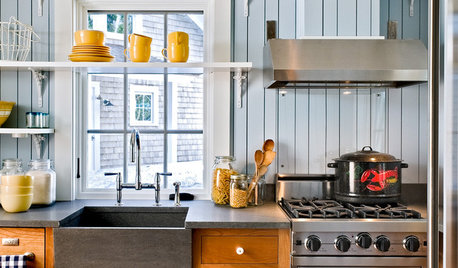
KITCHEN DESIGNKitchen Sinks: Slate Surfaces Rock for Strength and Style
Go for a sandblasted pattern or keep it simple — slate sinks show quality and promise durability no matter how you roll
Full StorySponsored
Professional Remodelers in Franklin County Specializing Kitchen & Bath










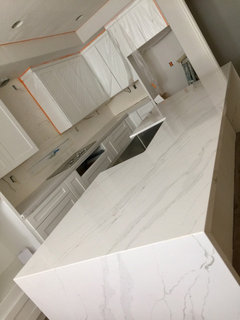

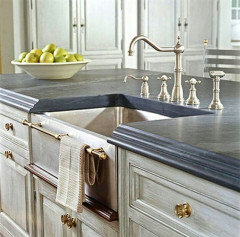





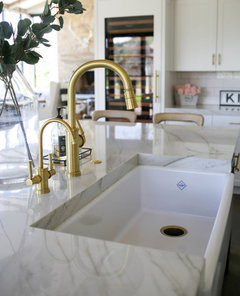








Joseph Corlett, LLC