How do I plan the vertical layout of a subway tile backsplash
Mike A
3 years ago
Featured Answer
Sort by:Oldest
Comments (6)
Mike A
3 years agoMike A
3 years agoRelated Discussions
How to finish Subway Backsplash side
Comments (2)Yes but wouldn't bullnose on the short end of tile would mean a cut edge on the other side of the tile ? Meaning I would have a cut side inside meeting next full tile, wouldn't that look off ?...See Morehow hard is doing a tile backsplash in the kitchen?
Comments (21)My husband installed beveled elongated subway tile in our kitchen and it was doable, but not easy. He’s done many tile projects but this was difficult because of all the cuts he had to do. He used a wet saw and it helped but his advice is to keep in mind not every kitchen is perfectly straight. Our house is over 100 years old and the walls are not perfectly level. Part of the tile had to be installed under a window sill and that was very difficult to get it perfectly straight due to the settling of the house. To the naked eye you can’t tell the window is crooked but when we installed tile he was cutting almost to 1/16th of an inch to get it perfect. You may not end up with having so many intricate cuts but he did mention people don’t think about the fact that their house could be crooked and it can call for sloped cuts and other unforeseen challenges....See MoreHow many accent tiles do I need for a backsplash?
Comments (13)The tiles are charming. Though I am a flower person, I'm not an accent-tile person, so please ignore if this isn't helpful. My concern is that with such highly visible tiles (as opposed to something that blends or is more subtle), the placement in the photo above may not look cohesive, for lack of a better word. It might look like you slapped one tile here, another one there, etc. If using these tiles, I'd be tempted to assemble them in a single group, probably two rows of three (three rows of three would be even better). You could use neutral smaller square tiles (1- or 2-inch) the same color as your field tile between them if you wanted a little space, and outline your rectangle with them as well. Call it the bouquet plan, as opposed to single stems :) Just my two cents!...See MoreDo I Need BackSplash? Help with Suggestions!
Comments (27)Posted by budgeteer_s (My Page) on Wed, Dec 31, 08 at 18:18 Thanks for all your suggestions. I wanted so much to follow with ci_lantro's suggestion because then I'm done. I'll gladly let you snatch that paint brush out of my hand. ha ha. But at the same time if a little tiling will tie up the project, then I'm game. jodi_socal: I'm a little disappointed when you said fire and ice won't work. I just LOVE that F&I BS. But then agin, I think I know all along it's a little too much for my kitchen. Caryscott & petra: Thanks for the picture petra, it says a thousand words. Is spectralight glass tiles? Prices are pretty reasonable. What about that milk green color? will it work? maybe with some garnet pieces sparingly mixed in. I will take some pictures and post two HD Behr's paint card to aid in the discussion of color. Thanks again ALL! Correction: My tiles were Alfagres: Gema4x4: different from what caryscott posted: I loved what caryscott linked:...See More
Related Stories
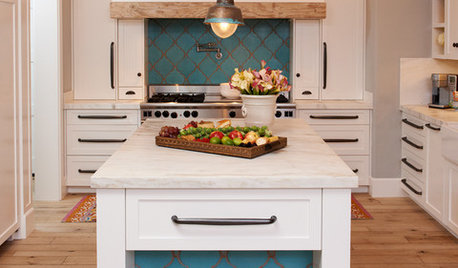
KITCHEN DESIGN10 Gorgeous Backsplash Alternatives to Subway Tile
Artistic installations, back-painted glass and pivoting windows prove there are backsplash possibilities beyond the platform
Full Story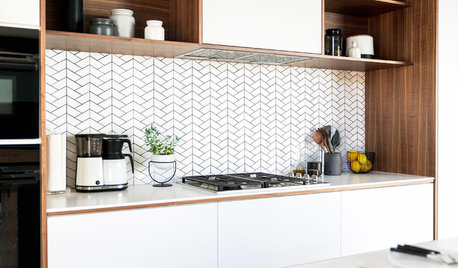
KITCHEN BACKSPLASHESLove a White Backsplash but Not Subway Tile? Try One of These
If you want to go beyond the classic rectangle, consider these 11 white backsplash tile options
Full Story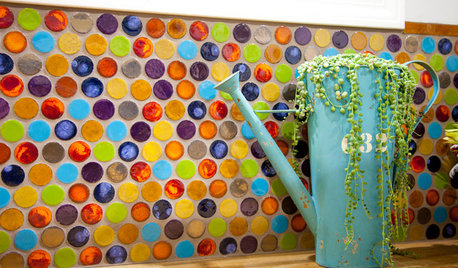
TILE5 Head-Turning Tile Styles for Backsplashes and More
If plain subway tile would derail your bold decorating vision, these dashing tiles can help you arrive at a brilliant solution
Full Story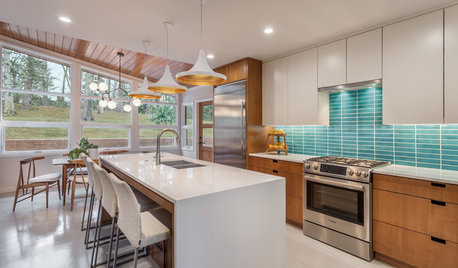
KITCHEN BACKSPLASHES6 Ways to Add Style to a Basic Tile Backsplash
Bold grout lines, bright colors and unusual layouts can turn rectanglular tiles into an eye-catching focal point
Full Story
PRODUCT PICKSGuest Picks: Beautiful Backsplash Tiles for Every Budget
Explore 20 tiles curated by a pro interior designer, ranging from everyday affordable to art for the kitchen
Full Story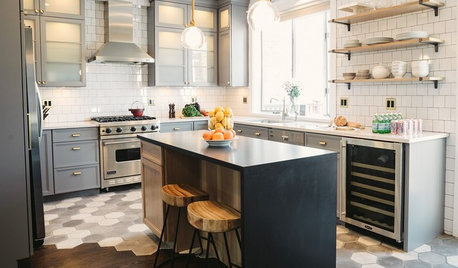
MOST POPULAR10 Tile Layouts You Haven’t Thought Of
Consider fish scales, hopscotch and other patterns for an atypical arrangement on your next project
Full Story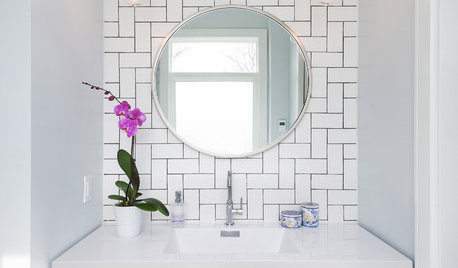
TILETile Workbook: New Looks With Classic Subway Styles
Check out 6 eye-popping takes on the traditional tile
Full Story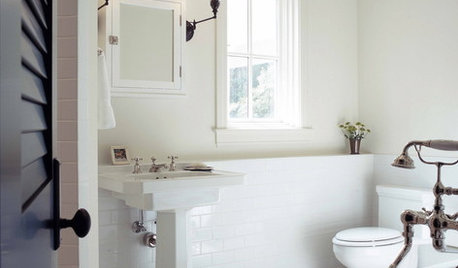
BATHROOM DESIGNSubway Tile Wainscoting Puts Bathrooms on the Right Track
It repels water. It looks clean. It works with many architectural styles. Looks like bathrooms have a ticket to a no-brainer
Full Story
TILEHow to Choose the Right Tile Layout
Brick, stacked, mosaic and more — get to know the most popular tile layouts and see which one is best for your room
Full Story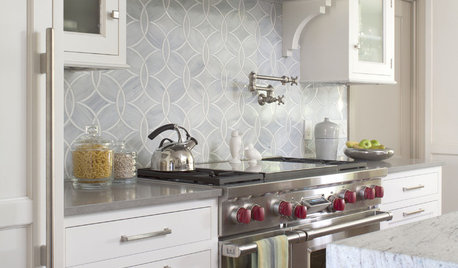
KITCHEN DESIGN8 Top Tile Types for Your Kitchen Backsplash
Backsplash designs don't have to be set in stone; glass, mirror and mosaic tiles can create kitchen beauty in a range of styles
Full StorySponsored
Custom Craftsmanship & Construction Solutions in Franklin County






Seabornman