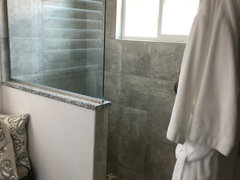Master bath layout help
alwayscold
3 years ago
Featured Answer
Sort by:Oldest
Comments (8)
N Dobos Architecture
3 years agoRelated Discussions
New build master bath layout help please
Comments (3)Instead of having the closet open into the bedroom, have the door going into your closet from your bath. Gives you more wall space in your bedroom. Also allows for a change in furniture placement. You could consider using a pocket door going into the closet. Good Luck!...See MoreMaster Bath layout help
Comments (18)So you don't think that people are just trying to be obstructionist: If the bathroom is 10 feet wide, a 60" tub is half that, so you've drawn the tub too long for the 60" allowance (unless you are including a deck in Addition to those 60". In any case the 60" tub will look like it does in the drawing below. I chose the closest Kohler tub I could find, it's 60" x 42" The issue is this. The inside rim at the top of this tub is 54" The very bottom of this 60" tub is 37" long because of the backrests. If this is evenly divided between front and back like it is on this tub, that means that the flat part of the tub starts 3" (half the difference between 60-54") + (60-37) / 2 or 23/2 or 11.5" from the back edge of the tub. 3" + 11.5" = 14.5 + from the back edge of the tub. So you have a very small spot because of that pony wall, with which to get a foot on the flat bottom of the tub. With this design, especially with the shower there you are going to be getting into this tub by stepping on the slanted backrest. And other tubs may be even moreso. I chose one with a center drain not on that is almost straight up and down on the inner front wall and more slanted in the back....See MoreMaster Bath Layout HELP
Comments (6)What Mark said. And with doors, I'd prefer. I don't like the bathroom through closet style, but without changing walls that's what you need here. The relatively compact (5ft wide) space means that the trip from the bed to toilet will not be terribly far (Still a point to consider if anyone, now or in the future, may experience urgent toilet trips) The 5ft space also means that any clutter or disorder will be noticeable, and the abscence of any may still seem as such, so doors will help. A cleaner look, and helps keep clothes perfectly dry....See MoreRemodel Narrow Master Bath Layout Help
Comments (2)You need a very accurate scaled drawing of the existing space. Then a scaled drawing of the PLAN for the new space. A plumbing wall needs six inches depth. This ( below ) tells us nothing..........: ) It is not a "floor plan" A floor plan has inches. Contractor states he can push the bedroom closet wall back about 12 inches (roof/vents on the opposite end) and turn the shower horizontally into that closet space. He can remove the bathroom door and pony walls (used to be a sliding door closet). We are currently looking to put the toilet on the left of the vanity, scoot the vanity over to the right just a bit and build a wall and pocket door at the entrance....See Morealwayscold
3 years agoYing Wang
3 years agoalwayscold
3 years agoalwayscold
3 years agoN Dobos Architecture
3 years agoalwayscold
3 years ago
Related Stories

BATHROOM WORKBOOKStandard Fixture Dimensions and Measurements for a Primary Bath
Create a luxe bathroom that functions well with these key measurements and layout tips
Full Story
BATHROOM DESIGNKey Measurements to Help You Design a Powder Room
Clearances, codes and coordination are critical in small spaces such as a powder room. Here’s what you should know
Full Story
REMODELING GUIDESKey Measurements for a Dream Bedroom
Learn the dimensions that will help your bed, nightstands and other furnishings fit neatly and comfortably in the space
Full Story
ORGANIZINGDo It for the Kids! A Few Routines Help a Home Run More Smoothly
Not a Naturally Organized person? These tips can help you tackle the onslaught of papers, meals, laundry — and even help you find your keys
Full Story
KITCHEN DESIGNKey Measurements to Help You Design Your Kitchen
Get the ideal kitchen setup by understanding spatial relationships, building dimensions and work zones
Full Story
LIFE12 House-Hunting Tips to Help You Make the Right Choice
Stay organized and focused on your quest for a new home, to make the search easier and avoid surprises later
Full Story
COLORPaint-Picking Help and Secrets From a Color Expert
Advice for wall and trim colors, what to always do before committing and the one paint feature you should completely ignore
Full Story
UNIVERSAL DESIGNMy Houzz: Universal Design Helps an 8-Year-Old Feel at Home
An innovative sensory room, wide doors and hallways, and other thoughtful design moves make this Canadian home work for the whole family
Full Story
SELLING YOUR HOUSE10 Low-Cost Tweaks to Help Your Home Sell
Put these inexpensive but invaluable fixes on your to-do list before you put your home on the market
Full Story
SELLING YOUR HOUSE5 Savvy Fixes to Help Your Home Sell
Get the maximum return on your spruce-up dollars by putting your money in the areas buyers care most about
Full StorySponsored
Columbus Area's Luxury Design Build Firm | 17x Best of Houzz Winner!











Ying Wang