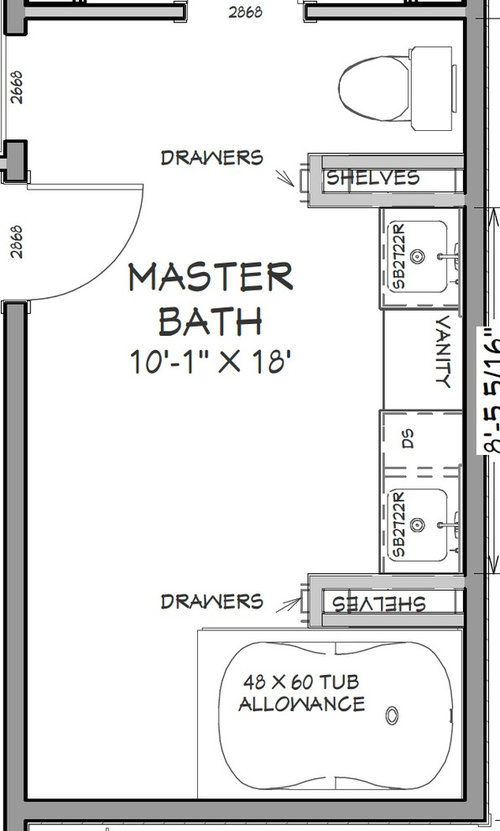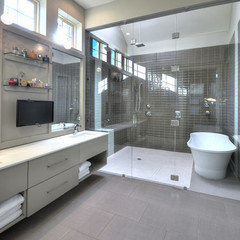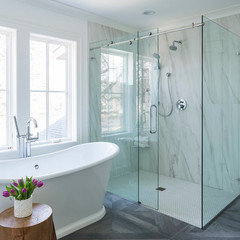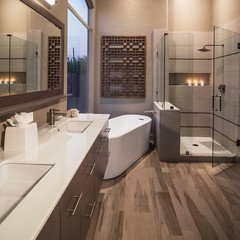Master Bath layout help
Pensacola PI
6 years ago
last modified: 6 years ago
Featured Answer
Sort by:Oldest
Comments (18)
Pensacola PI
6 years agocpartist
6 years agoRelated Discussions
Master Bath Layout Help
Comments (3)I would fight a bit more for having a tub. You may end up using it ( I love a good soak) and it will help with resale value down the road. So.. one idea is to have the entry point to the bath on the right wall (across from the bed room), then a single vanity and toilet could go on the upper wall and the walk in shower and tub would go on the bottom....See MoreNew build master bath layout help please
Comments (3)Instead of having the closet open into the bedroom, have the door going into your closet from your bath. Gives you more wall space in your bedroom. Also allows for a change in furniture placement. You could consider using a pocket door going into the closet. Good Luck!...See MoreMaster Bath Layout Help
Comments (46)beautiful4life70- I hear what you're saying except that I pay attention to things like that so maybe some wouldn't think much of it, it would probably bother me if it isn't somehow balanced. numbersjunkie- I thought of skylights too- I'm not a big fan. We have them in that bumped out area in the back- which is where our kitchen table is. I don't think I want to cut into the roof up there as that is the north facing side and we sometimes get snow buildup that doesn't melt as fast as other areas of the house. I found a photo of 3 windows evenly spaced spanning a shower and tub- this is what I'm thinking in terms of even placement between the walls on the inside of the bathroom. I even like the pony wall/glass look in this shower. But visually this may be tricky- especially if I bump out that wall and recess the shower. I'm going to get some to scale drawings to see what that might visually look like. Maybe I just do two windows, one inside the shower and one outside by the vanity....See MoreMaster Bath Layout HELP
Comments (6)What Mark said. And with doors, I'd prefer. I don't like the bathroom through closet style, but without changing walls that's what you need here. The relatively compact (5ft wide) space means that the trip from the bed to toilet will not be terribly far (Still a point to consider if anyone, now or in the future, may experience urgent toilet trips) The 5ft space also means that any clutter or disorder will be noticeable, and the abscence of any may still seem as such, so doors will help. A cleaner look, and helps keep clothes perfectly dry....See Morepalimpsest
6 years agobac717
6 years agoPensacola PI
6 years agocpartist
6 years agoPensacola PI
6 years agopalimpsest
6 years agoUser
6 years agocpartist
6 years agoShannon Abbott
6 years agoPensacola PI
6 years agocpartist
6 years agoPensacola PI
6 years agolast modified: 6 years agocpartist
6 years agoroarah
6 years agoPensacola PI
6 years ago
Related Stories

BATHROOM WORKBOOKStandard Fixture Dimensions and Measurements for a Primary Bath
Create a luxe bathroom that functions well with these key measurements and layout tips
Full Story
BATHROOM DESIGNKey Measurements to Help You Design a Powder Room
Clearances, codes and coordination are critical in small spaces such as a powder room. Here’s what you should know
Full Story
REMODELING GUIDESKey Measurements for a Dream Bedroom
Learn the dimensions that will help your bed, nightstands and other furnishings fit neatly and comfortably in the space
Full Story
ORGANIZINGDo It for the Kids! A Few Routines Help a Home Run More Smoothly
Not a Naturally Organized person? These tips can help you tackle the onslaught of papers, meals, laundry — and even help you find your keys
Full Story
KITCHEN DESIGNKey Measurements to Help You Design Your Kitchen
Get the ideal kitchen setup by understanding spatial relationships, building dimensions and work zones
Full Story
LIFE12 House-Hunting Tips to Help You Make the Right Choice
Stay organized and focused on your quest for a new home, to make the search easier and avoid surprises later
Full Story
COLORPaint-Picking Help and Secrets From a Color Expert
Advice for wall and trim colors, what to always do before committing and the one paint feature you should completely ignore
Full Story
UNIVERSAL DESIGNMy Houzz: Universal Design Helps an 8-Year-Old Feel at Home
An innovative sensory room, wide doors and hallways, and other thoughtful design moves make this Canadian home work for the whole family
Full Story
SELLING YOUR HOUSE10 Low-Cost Tweaks to Help Your Home Sell
Put these inexpensive but invaluable fixes on your to-do list before you put your home on the market
Full Story
SELLING YOUR HOUSE5 Savvy Fixes to Help Your Home Sell
Get the maximum return on your spruce-up dollars by putting your money in the areas buyers care most about
Full Story














palimpsest