Ideas for changing small en suite layout
Hoot DuJour
3 years ago
Featured Answer
Sort by:Oldest
Comments (10)
Hoot DuJour
3 years agoSharon Brindley Designs
3 years agoRelated Discussions
en-suite guest bath...does it have to have a door?
Comments (14)Thanks for the feedback all. So clearly the consensus is door. I just hope I can work that out. This is a small bath being added on over the top of a kitchen addition on the first floor. Access to it will be through a window approximately 30 inches wide. At present the window is part of a whole wall of oak built-ins original to the house (built in 1907). Thus the window is set about 20 inches deep into an enclosure which consists of matching 40 inch wide by 20 inch deep cupboards on either side, a window seat below and molding/valance affair above. So, since I want to keep the cupboards and moldings joining the two sides over the window, I may need to get a custom sized door. I think a pocket door might work, recessing it into the newly built wall behind the original oak cupboards. Or, if it turns out that the pony wall planned to corral the toilet area won't work, I'll do a door that hinges on the left and swings inward, blocking the view of the toilet. I just KNOW that this is going to turn out to be horribly complicated in real life.! >...See MoreUpstairs bath - Option A or B? how important is en-suite?
Comments (17)The top of the stairs is west/left/by the upstairs master bedroom. Flipping the stair direction is not worth it, as it really doesn't work downstairs. "However... I would not go through the effort and expense of building a home without an en-suite bath where I intended to have the master for the foreseeable future." - so much this. I'm really questioning this part of the project because of this issue. DH thinks I'm nuts, and doesn't care at all about en-suite baths. He thinks its crazy to try and make it work, and that losing closet or loft space to have an en-suite bath is not worth the trade-off. I admit, making an en-suite is proving to require some convoluted layouts, all of which require sacrificing usable space for circulation space....See MoreBathroom layout idea with 2 small bathrooms - including measurements
Comments (19)The "regular" bath layout that jensbride posted first is very similar to what our DD & DS shared for years and worked very well. The door, however, was a pocket style and placed directly across from the toilet. This allowed the vanity to be scooted around the corner to take up the whole wall. It leaves the toilet close to the tub, but with lots of elbow room. Our kids just learned to keep the door partially closed when the bath wasn't in use due to the "view"....See MoreConverting bonus room to additional en-suite bedroom
Comments (27)Changes from the previous one: - Black box is removed - Master bedroom stays the same size as original - West wall stays as original - Closet in bedroom 3 stays as original - Master closet is not separated by a wall. It is a bit narrower but you won't notice the change - The one guest closet is smaller than the two combined closets - Shower is about the same size but has no full length glass - Vanity and cabinet are smaller - Toilet are is more spacious...See Moremillworkman
3 years agoHoot DuJour
3 years agoHoot DuJour
3 years agoSharon Brindley Designs
3 years agoer612
3 years agoHoot DuJour
3 years agoHoot DuJour
3 years ago
Related Stories
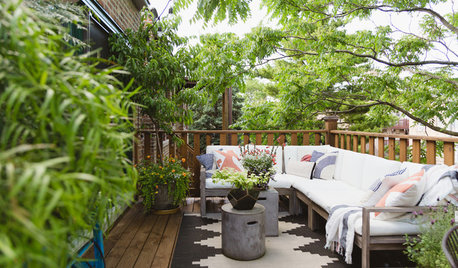
LANDSCAPE DESIGN12 Small-Deck Design Ideas for Outdoor Dining and Lounging
Space-saving layouts, clever furnishing solutions and creative plantings help make the most of these compact areas
Full Story
SMALL SPACES11 Design Ideas for Splendid Small Living Rooms
Boost a tiny living room's social skills with an appropriate furniture layout — and the right mind-set
Full Story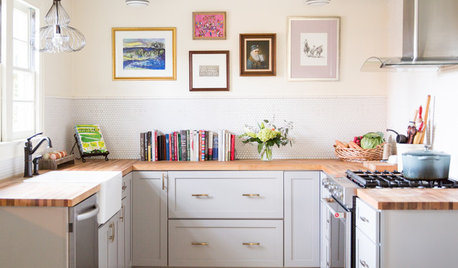
KITCHEN LAYOUTS7 Small U-Shaped Kitchens Brimming With Ideas
U layouts support efficient work triangles, but if space is tight, these tricks will keep you from feeling hemmed in
Full Story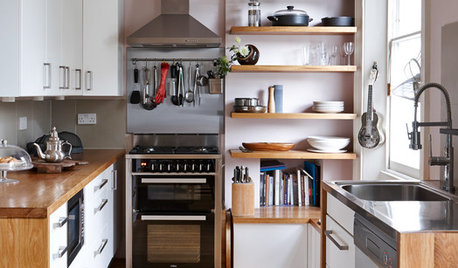
MOST POPULAR99 Ingenious Ideas to Steal for Your Small Kitchen
Make the most of your kitchen space with these storage tricks and decor ideas
Full Story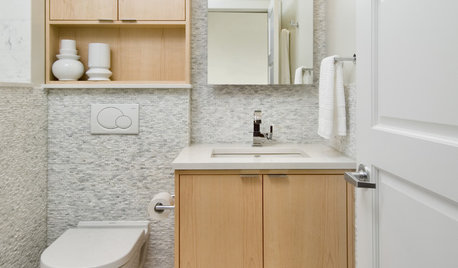
BATHROOM DESIGN15 Small-Bathroom Vanity Ideas That Rock Style and Storage
These floating vanities, repurposed dressers and open shelves offer creative and useful design solutions
Full Story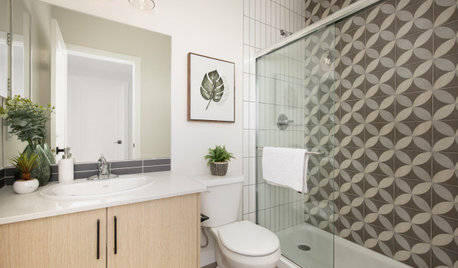
SMALL SPACESNew This Week: 6 Small-Bathroom Design Ideas
Pros share design tips for saving space and creating style in a compact bathroom
Full Story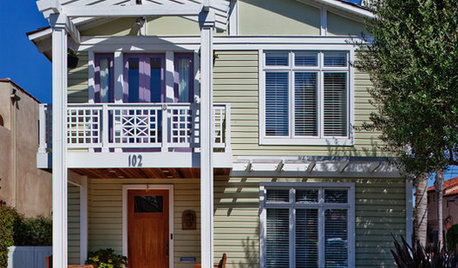
ADDITIONSParents' Places: Ideas for Integrating an In-Law Suite
Get expert advice and inspiration for adding a comfy extra living space to your home
Full Story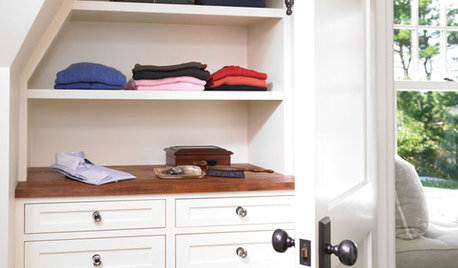
DECORATING GUIDESSmall Changes to Simplify Your Long-Term Storage
Conquer your attic and basement storage in more than a day, with these easy, bite-size steps for sorting, storing and protecting your stuff
Full Story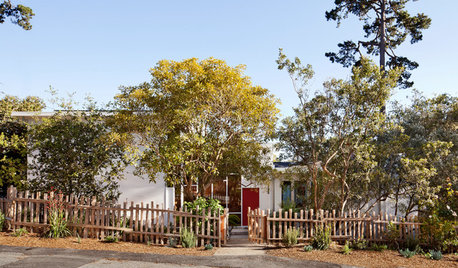
MIDCENTURY HOMESHouzz Tour: Small Changes Earn a Top Green Rating
Remodeling for energy efficiency and sustainability within a quaint town's codes wins LEED platinum certification for a midcentury home
Full Story
KITCHEN DESIGN10 Big Space-Saving Ideas for Small Kitchens
Feeling burned over a small cooking space? These features and strategies can help prevent kitchen meltdowns
Full Story


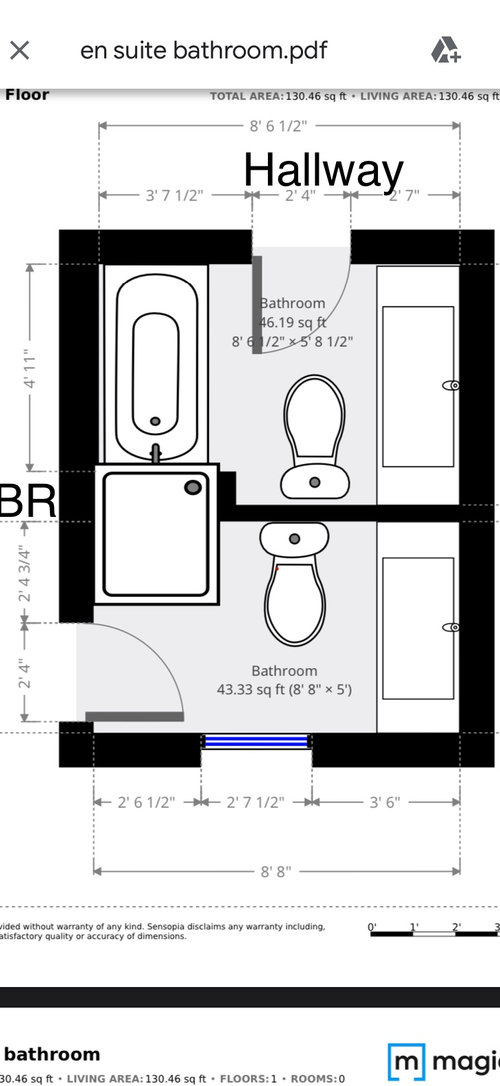
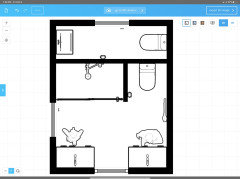
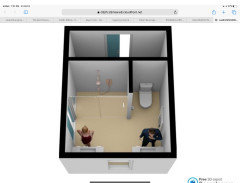
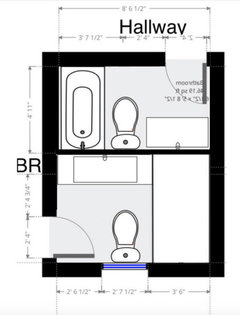
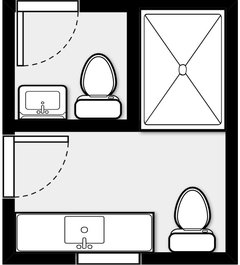
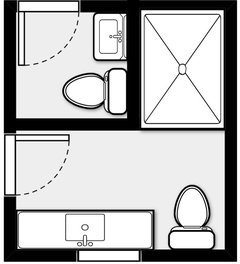
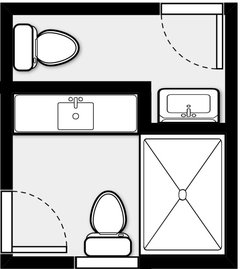

Sharon Brindley Designs