Suggestions on how to fit fridge and microwave area in corner nook
julieste
3 years ago
Featured Answer
Sort by:Oldest
Comments (22)
herbflavor
3 years agolast modified: 3 years agodecoenthusiaste
3 years agolast modified: 3 years agoRelated Discussions
Microwave placement suggestions
Comments (10)Have you checked out ikeafans dot com for ideas? I love looking at the modifications people come up with to make the Ikea cabinets fit their needs. Location: I like the idea of putting the mw in a modified pantry cabinet to the right of the fridge since it would then be accessible for cooking and quick snacks. You could either have a narrow space next to the mw for a landing zone or a partially empty shelf above or below it. FWIW, I hated having a mw on a low table for 15 years (with really strong emphasis on the word, 'hated'.) The mw drawers seem to solve a lot of problems but I wouldn't like the lack of flexibility in what it could be replaced with--both in dimension and cooking technology. Also, one of my favorite mw dishes is fairly tall. I never felt tempted to teach my young children to use the mw---probably for the same reason we turned the water temp down so that it wouldn't accidentally scald them. They seemed to have plenty of options for unsupervised diy meals with sandwich making materials, dull knives, and yogurts....See MoreNeed design advice: microwave in 28x40 upper corner space
Comments (12)I am new to this site so I will try to scan my layout and figure out to post the proposed design. I appreciate the comments and suggestions. Is there a way to directly respond to each posting or is posting like this the only way? I had really hoped to avoid having the microwave on the counter because my current counters have basically been "unusable" for decades because they are storage space instead of work space. The model ankh posted is interesting: it might eliminate the need for a 28 inch corner cabinet. My big concern is the size of that cabinet especially after I drew it out on tag-board. There are several models that will fit on a 12 inch deep shelf...my current one will, and I am okay with the lack of options in a small microwave. My husband is the one with "issues" with the blind corners and corner access in a 90 degree corner. I have read all the threads on them here. I was hoping to find a solution that would appease him and eliminate a 28" wide corner cabinet because of my concerns about its size. Does anyone have a corner cabinet this size? Does anyone have a corner cabinet that is 16-18" wide? Does anyone have a microwave in a lower cabinet...mine would have to be in the small island...I only have two places other than the corner with more than 12 inches of space. I need some input on how these option work and effective use of space. Today was my first day of back-to-school; I have a meet-the-teacher open house tonight but will try to post scanned plans when I get back. This post was edited by Ranton on Wed, Aug 28, 13 at 23:24...See Morekitchen breakfast nook area dilemma
Comments (580)😂years of experience Robert. I really like men, have mostly worked with men. Appreciate the trades and defer to their expertise when I do work with them! I also recognize when someone is out of their element, has bought a large home and needs the help of a DESIGNER! People with far more experience and more years and many more homes in their lives know the value of hiring a designer. I understand that you don’t want nor see that value. This is a young couple with very little experience and not a lot of vision. Trying to design a home on a forum by consensus of many opinions while it may be fun is going to get this couple ( who obviously has communication problems) nowhere! I don’t have a problem with you personally as I don’t even know you and I’m sure your home is lovely but your experience is quite different than Swilkinson’s. I’m sure you don’t mean to insinuate that staying home and raising children; taking care of a family and large home is not also hard work! I know you could not be that insensitive....See MoreNeed advice with kitchen nook area
Comments (14)I like the suggestions to make the bay a seating area, with a window seat or two chairs and a small table, especially since the coffee center is right there. Here's a plan to make the work aisle wider by adjusting the depth of the island; it would be longer and would need legs to support the top over the shallower cabinets. I labeled it 30" x 84", but it could be a couple of inches deeper if it doesn't cause a pinch point at either back corner. If 30" depth is used, the overhang wouldn't quite be the NKBA minimum of 15", since the front overhang would be at least 1" and the back cover panel could be anything from a cabinet skin (1/4" or less) to a decorative panel (ap 3/4"). You have such a long stretch of counter space, and a wide area between the windows, so if you can find it in the budget, I'd suggest a 36" range with a 42" hood above, with uppers adjusted to have equal reveals on each side of the widows. That wouldn't leave a very wide prep area between the main sink and range, so a prep sink between the fridge and range would work well to separate the work zones. The counter on the fridge wall is extra deep, to match the depth of a standard fridge box, and the base corner is voided in favor of drawers on each side. MW is in an upper cabinet, and the corner is voided, or if there's space you could use an EZ-Reach door. I realize this adds to the budget, but if you don't use cabinets and countertop in the bay that would help offset the costs. NKBA guidelines New to Kitchens? Read me first. Discussions--Extra-deep counters Discussions--all drawer bases Discussions--dishes in drawers...See MoreDesign Girl
3 years agolast modified: 3 years agojulieste
3 years agojulieste
3 years agowdccruise
3 years agojulieste
3 years agoUser
3 years agolast modified: 3 years agoDesign Girl
3 years agokayozzy
3 years agolast modified: 3 years agoDesign Girl
3 years agojulieste
3 years agojulieste
3 years agowdccruise
3 years agolast modified: 3 years agoUser
3 years agolast modified: 3 years agojulieste
3 years agojulieste
3 years agoUser
3 years agowdccruise
3 years ago
Related Stories
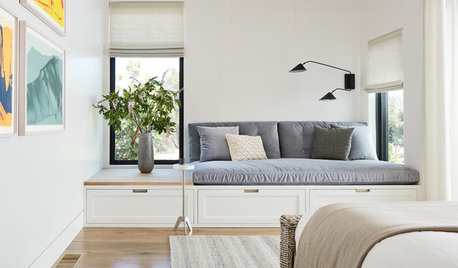
LIVING ROOMS9 Cozy Nooks, Daybeds and Corners for Reading
These snug spots may make you want to put on fuzzy socks and hunker down with a good book
Full Story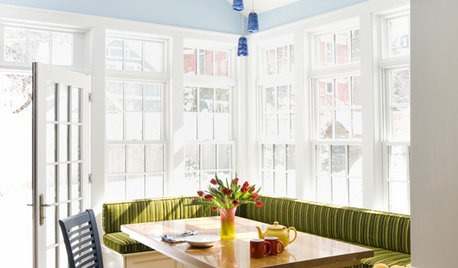
KITCHEN DESIGNRenovation Detail: The Built-In Breakfast Nook
On the menu: one order of cozy seating with plentiful sides of storage. For the kitchen or any other room, built-ins fit the bill
Full Story
SMALL KITCHENS10 Things You Didn't Think Would Fit in a Small Kitchen
Don't assume you have to do without those windows, that island, a home office space, your prized collections or an eat-in nook
Full Story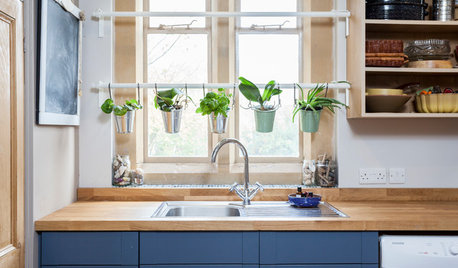
SMALL KITCHENS10 Things You Didn’t Think Would Fit in Your Little Kitchen
Don’t let a small cooking area cramp your style. Instead, consider these ideas to make the most of your kitchen
Full Story
KITCHEN DESIGNKitchen Design Fix: How to Fit an Island Into a Small Kitchen
Maximize your cooking prep area and storage even if your kitchen isn't huge with an island sized and styled to fit
Full Story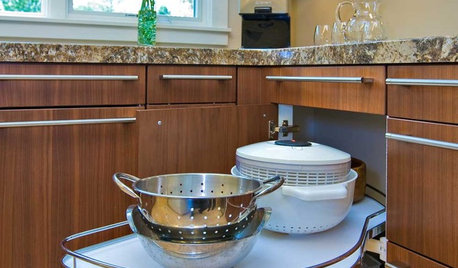
KITCHEN DESIGNKitchen Storage Solutions for Every Nook
No kitchen spot is too small to use wisely with corner drawers, rotating shelves, Lazy Susans and more
Full Story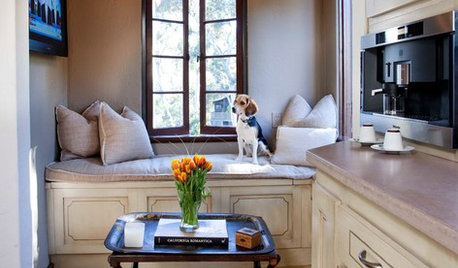
FEEL-GOOD HOME15 Cozy Book Nooks and What They Want You to Read
Put the beach reads away; these comfy spaces are creating a fall reading list. What books do they suggest to you?
Full Story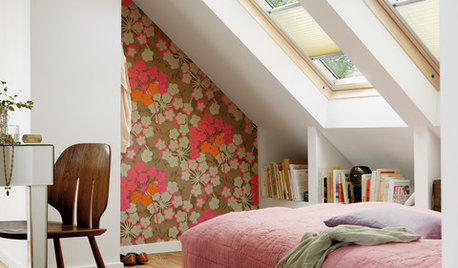
DECORATING GUIDESAsk an Expert: What to Do With an Awkward Nook
Discover how to decorate and furnish rooms with oddly shaped corners and tricky roof angles
Full Story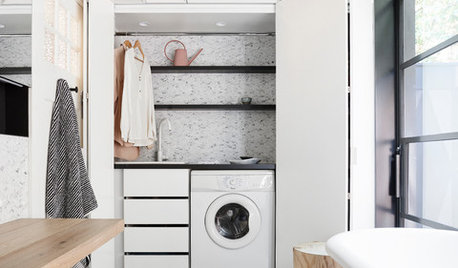
LAUNDRY ROOMSWhere Can I Hide My Laundry Area?
It’s a case of now you see it, now you don’t with these 10 clever ways of fitting in a laundry zone
Full Story
KITCHEN DESIGN19 Ways to Create a Cozy Breakfast Nook
No rude awakenings here. Start your day the gentle way, with a snuggly corner for noshing
Full Story


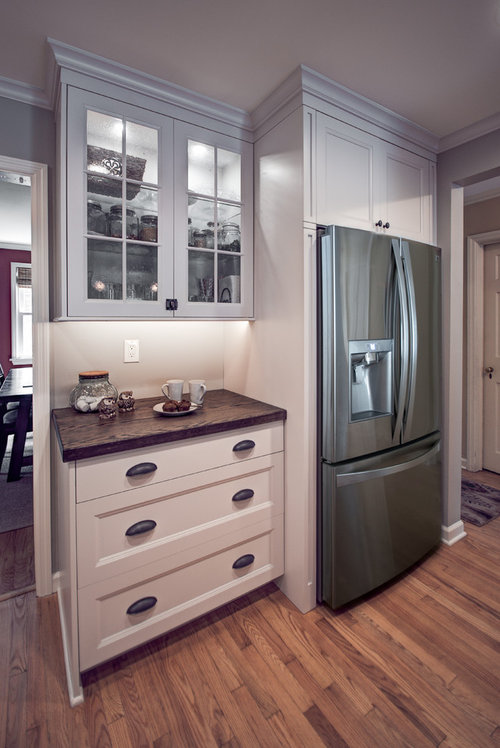


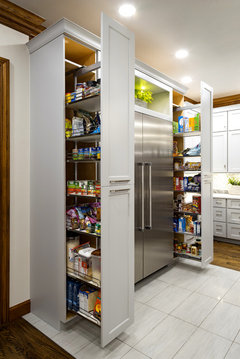
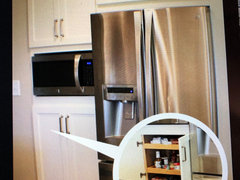
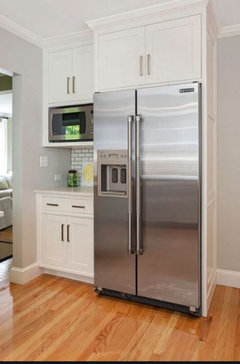
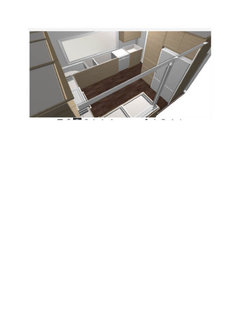


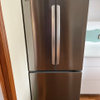
ProSource Memphis