Microwave placement suggestions
backinthesaddle
16 years ago
Related Stories

KITCHEN APPLIANCES9 Places to Put the Microwave in Your Kitchen
See the pros and cons of locating your microwave above, below and beyond the counter
Full Story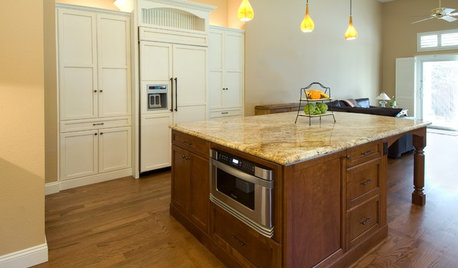
KITCHEN DESIGNDiscover the Pull of Microwave Drawers
More accessible, less noticeable and highly space efficient, microwave drawers are a welcome newcomer in kitchen appliances
Full Story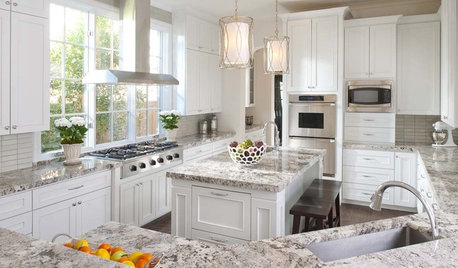
KITCHEN DESIGNGet Cookin' With the Right Microwave
Energy zapped from trying to pick a microwave model and location? This guide will fire up your decision making
Full Story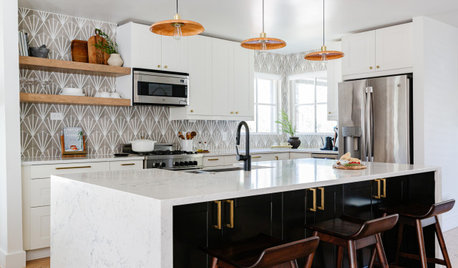
HOUSEKEEPINGThe Quick and Easy Way to Clean a Microwave
All you need is water and a couple of other natural ingredients to get your appliance sparkling and smelling fresh again
Full Story
KITCHEN STORAGEPantry Placement: How to Find the Sweet Spot for Food Storage
Maybe it's a walk-in. Maybe it's cabinets flanking the fridge. We help you figure out the best kitchen pantry type and location for you
Full Story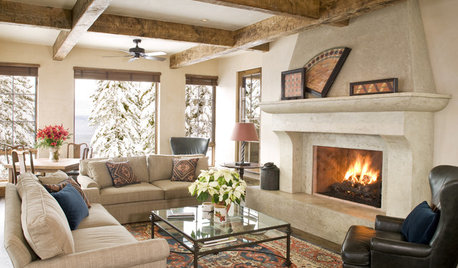
DECORATING GUIDES12 Ways to Work With Rugs for Warmth and Beauty
Try these ideas for rug placement, style and size for a pulled-together look and a great feel underfoot
Full Story
BATHROOM DESIGN5 Common Bathroom Design Mistakes to Avoid
Get your bath right for the long haul by dodging these blunders in toilet placement, shower type and more
Full Story
DECORATING GUIDESHow to Work With Awkward Windows
Use smart furniture placement and window coverings to balance that problem pane, and no one will be the wiser
Full Story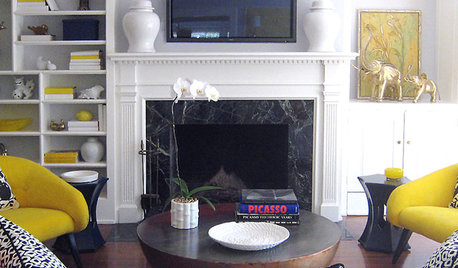
MORE ROOMS5 Ways to Decorate Around a Flat-Screen TV
Color, Placement and Accessories Help that Big Black Screen Blend In
Full Story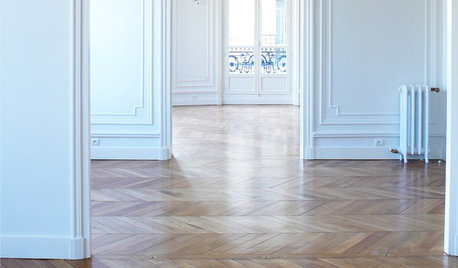
DECORATING GUIDESDesign Solutions for 11 Tricky Spaces
Creative furniture placement, smart storage and sleight of hand turn your home's problem areas into stylish places to enjoy
Full StorySponsored
Columbus Design-Build, Kitchen & Bath Remodeling, Historic Renovations






fin1
edlakin
Related Discussions
Help with microwave placement?
Q
kitchen layout microwave placement
Q
Least worst option for microwave placement--maybe low-profile OTR??
Q
Microwave placement in kitchen
Q
reneeharris1
backinthesaddleOriginal Author
raehelen
reneeharris1
edlakin
Buehl
backinthesaddleOriginal Author
zelmar