Foam board and basement crawl space.
Rob F
3 years ago
Related Stories
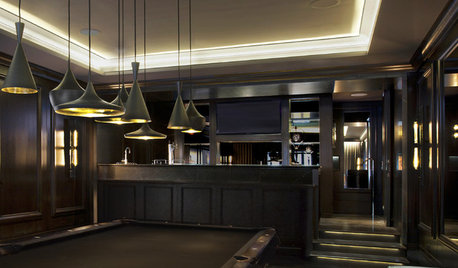
REMODELING GUIDESContractor Tips: Finish Your Basement the Right Way
Go underground for the great room your home has been missing. Just make sure you consider these elements of finished basement design
Full Story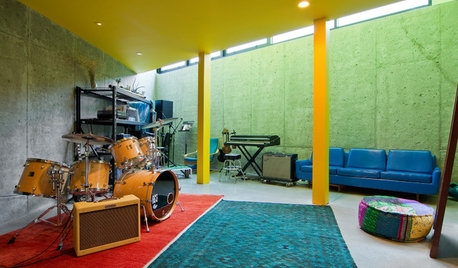
BASEMENTSHouzz Call: How Do You Use Your Basement?
Whether you find it creepy or comforting, the basement is extra square footage. How do you use your space?
Full Story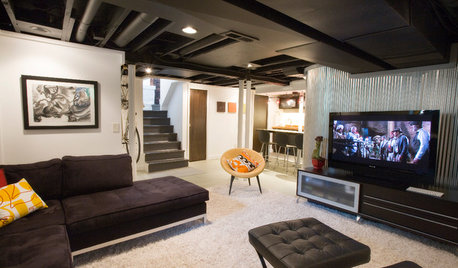
LIVING ROOMSBelow My Houzz: An Inviting Basement With Industrial Edge
Reconfiguring a cramped, damp basement opens up a new world of sleek, functional spaces
Full Story
BASEMENTSBasement of the Week: From Dumping Ground to Family Zone in Minnesota
Erasing every trace of this basement's former life took creative thinking and smart design touches
Full Story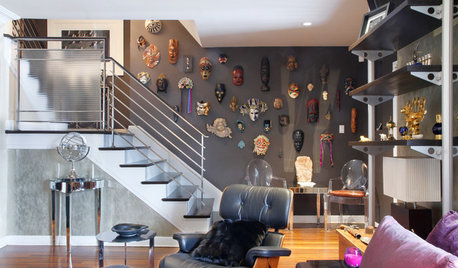
BASEMENTS10 Ideas for an Anything-but-Boring Basement
Let your imagination run wild and get the most bang from your basement
Full Story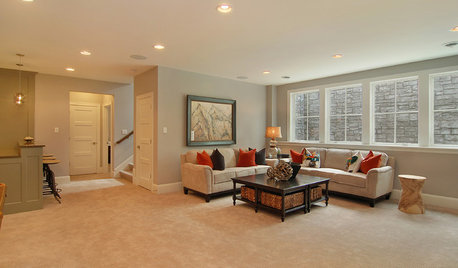
REMODELING GUIDES10 Tips for Renovating Your Basement
A professional contractor shares her tips on what to consider before you commit to a basement remodel
Full Story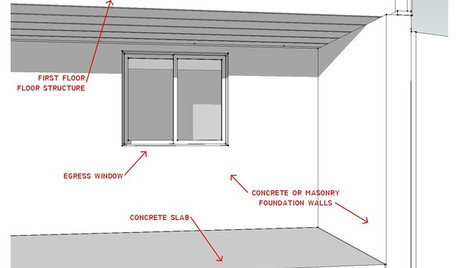
REMODELING GUIDESKnow Your House: The Steps in Finishing a Basement
Learn what it takes to finish a basement before you consider converting it into a playroom, office, guest room or gym
Full Story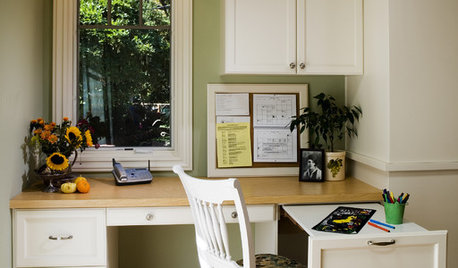
HOME OFFICESSpace-Saving Tips for Your Small Home Office
When your workspace is tight, make the most of it with these ideas
Full Story
MATERIALSInsulation Basics: What to Know About Spray Foam
Learn what exactly spray foam is, the pros and cons of using it and why you shouldn’t mess around with installation
Full Story
BASEMENTSDesign Workshop: Is It Time to Let Basements Become Extinct?
Costly and often unnecessary, basements may become obsolete — if they aren’t already. Here are responses to every reason to keep them around
Full Story


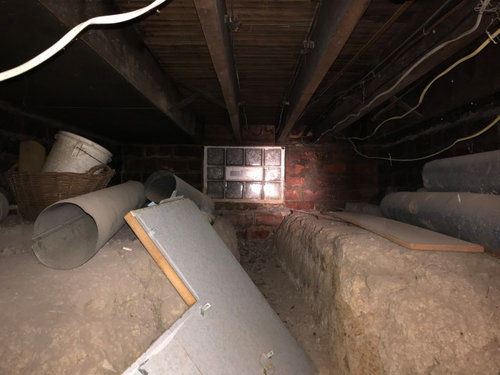



Bruce in Northern Virginia
worthy
Related Discussions
Spray Foam Insulation in Crawl Space: Open Cell vs Closed Cell
Q
Structural wood rot in basement crawl space
Q
Crawl Space Encapsulation - remove or replace existing R5 foam board?
Q
Crawl space heating/ventilation questions
Q
Charles Ross Homes
Rob FOriginal Author