Need HELP designing layout for small guest room
kbear_15
3 years ago
Related Stories

SMALL SPACES11 Design Ideas for Splendid Small Living Rooms
Boost a tiny living room's social skills with an appropriate furniture layout — and the right mind-set
Full Story
BATHROOM DESIGNKey Measurements to Help You Design a Powder Room
Clearances, codes and coordination are critical in small spaces such as a powder room. Here’s what you should know
Full Story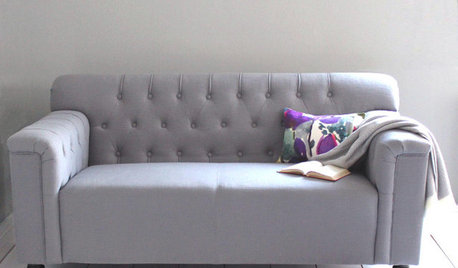
PRODUCT PICKSGuest Picks: Chic Finds for a Small Living Room
Versatile furniture and eclectic accents combine for an instant plan that makes a petite living room feel just grand
Full Story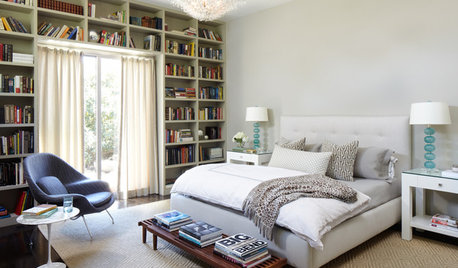
BEDROOMSDouble-Duty Design: The Library and Guest Room
These 10 book-lined guest rooms offer the best of both worlds
Full Story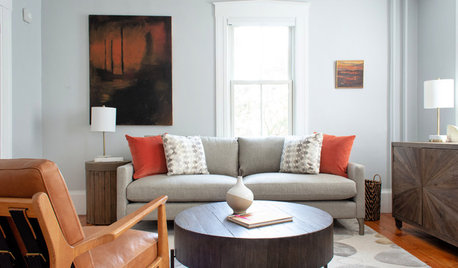
LIVING ROOMSA Designer Decorates a Small Living Room for Doting Grandparents
Durable fabrics, soft carpeting and tables too heavy to knock over ready this room for little ones
Full Story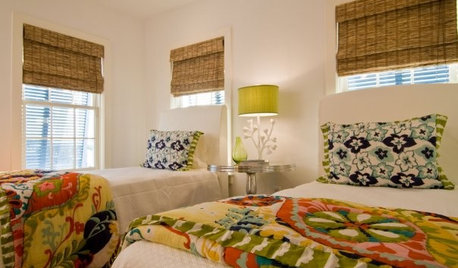
MORE ROOMSBe Our Guest(s): Twin Bed Guest Rooms
See Why the Versatile Twin Could be the Best Choice for That Spare Room
Full Story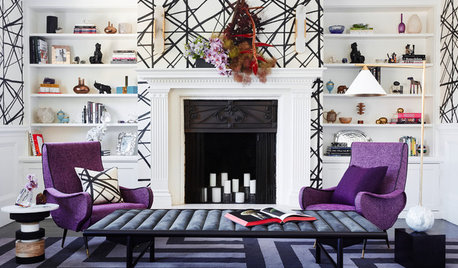
LIVING ROOMSSan Francisco Living Room Designed to Wow Guests
A designer renovates a traditional space with contemporary flair for homeowners who frequently host events
Full Story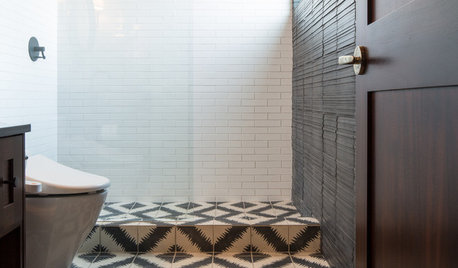
BATHROOM DESIGNRoom of the Day: Moroccan Tile Inspires a Guest Bathroom Design
Sharp contrast warmed by cedar and brass creates an unexpected jewel box in a ski house
Full Story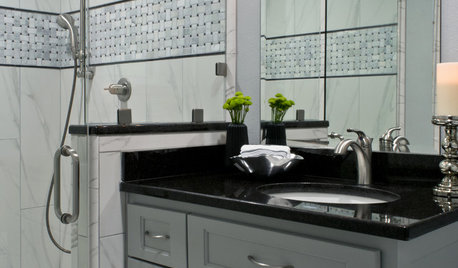
BATHROOM DESIGNRoom of the Day: A Stylish Guest Bath With Universal Design
Gray and black tones, lots of tile, a no-curb shower and several grab bars punctuate this graceful, functional space
Full Story
SMALL HOMESRoom of the Day: Living-Dining Room Redo Helps a Client Begin to Heal
After a tragic loss, a woman sets out on the road to recovery by improving her condo
Full Story


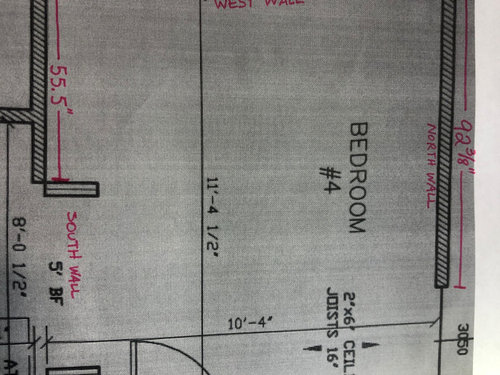




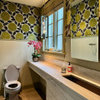
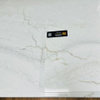



Related Discussions
Help Needed! office/guest room design
Q
help with awkward guest room layout/design
Q
Need Layout Help!! Front door opens into small living room.
Q
NEED HELP to add a door to make a small den as guest room
Q