I need help with my Floor Plans
Shashi Codavalli
3 years ago
Featured Answer
Sort by:Oldest
Comments (11)
bpath
3 years agoRelated Discussions
I'm new! Need constructive criticism on my floor plan.
Comments (10)I have to respectfully disagree with some of what shifrbv writes. 1) Yes, long span joists are costly, but a rectangular box is still the least expensive shape to build. I do agree with shifrbv tho that you appear to be going overboard on the "open floor plan" idea. Some interior walls that could also serve as support walls for the second floor would reduce your costs significantly by allowing you to use much smaller joists. And, some interior walls would make your home much more liveable. As it is now, your downstairs lacks any areas where a person could have a little bit of privacy or a couple could hold a quiet private conversation. Imagine adults trying to visit in the great room while a bunch of kids play in the playroom? Or part of the family trying to watch TV while someone in the kitchen is using the blender? Total chaos! Too much openness can be a very bad thing. Studies have even shown that productivity in the workplace is significantly lower in "open plan" offices as compared to traditional offices with walls separating offices. I think it is better to have a nice mix of open spaces and some "quiet niches." 2) Framing in multiples of 16" or 24" to save on lumber really doesn't save all that much. No matter how carefully, you design your exterior walls to perfectly fit 4ft wide sheets of plywood and/or OSB, the interior walls WON'T perfectly fit 4ft wide sheets of drywall so you wind up wasting drywall. Size your home to fit drywall sheets, and you waste exterior plywood/OSB. Bottom line, size your home to fit your needs, not the standard dimensions of lumber. 3) Yes, you do pay extra for bumpouts. And the extra cost is not just for the foundation. Bumpouts force a more complicated roof line - which is more costly to build. Plus, bumpouts result in a lower ratio of "exterior surface" to "interior square footage" so your cost per square foot goes up. Not saying you shouldn't have any bumpouts. Appropriately used, bumpouts lend style and allow you to design a more elegant home...but they do come at a price. 4) The statement that "You absolutely cannot run plumbing in exterior walls" is not necessarily true. It depends on how cold it gets where you live and how much insulation you're willing to wrap around the plumbing. Here in central Texas where the temp drops below 32F all of about two dozen nights per year and it almost never stays below freezing for more than about 24 hours, it is actually quite common to run plumbing lines through exterior walls....See MorePlease vote on a basement floor plan - I need help!
Comments (12)Thanks for all the input so far. Suero - I didn't understand what you were asking about the entrance being in the office, then I looked at the plans again and I totally see where you are coming from. You can't actually tell from the plans, but the entrance is actually at the bottom of the plans - the stairs go down towards the bottom wall, so that at the bottom of the stairs, you see the TV area to your right and the door to the exercise area to your left. The door under the stairs is a closet in the office where my hubby wants to put the router, printer, fax machine, etc. There are only two small windows - one is behind the furnace (go figure) and the other is in part of the basement that is a crawl space (everything above the "top wall" on the plans is only dug out to half-height, so the floor in that area is about waist high if you are standing in the full-height part of the basement. The round thing in the workshop is the water heater - it's actually not there yet (it's under the stairs) but we're moving it to getit out of the middle of our finished area. There's also a central vac along that wall. The big X in the workshop is an area of indented floor with a floor drain -- the PO's of the house used the area to wash their dogs. Also, above that area the ceiling is crazy low -- the upstairs has sort of a sunken foyer so the ceiling there is probably only about 6'6" or so. We have shelves along the left wall that hold all our paint and are using the floor drain to drain the dehumidifier. The workshop area also holds the electrical panel/breaker box. It's really not a suitable area to finish because of the multi-level floor/low ceiling and all the stuff (w/h, central vac, breaker box). Oh, also, the "top wall" in the workshop is an opening to the half-height area that we plan to leave open. This is really hard to explain - perhaps a pic will help (excuse the mess - we've purged a lot of stuff out of the basement since these were taken): To address some of the other concerns you all brought up, I don't expect that hubby will be using loud saws or whatever while someone else is watching TV (for one thing, the tv is primarily for him, LOL!) The workshop is pretty small (the whole darned basement is cramped, to be honest). I mainly just wanted an area where I could do projects - strip a piece of furniture, use the miter saw for a quick cut or two, etc. And somewhere to store my massive collection of paint cans, LOL! Also, as far as finishing the exercise room, the original plan was to have 3 rooms, one being a dedicated exercise room. But when we got down there with our painters tape and marked it out on the floor, the exercise room ended up being so cramped that it felt claustrophobic. And we don't want to finish that whole "unfinished area" because we still have the furnaces and a whole bunch of well stuff (water softener, a few tanks, etc.). So we figured we'd just omit the wall and leave the exercise area as part of a bigger unfinished room. The shelves/desk along the stairs are for my kids - I envision a long countertop with two kneehole openings to serve as "desks" for the kids. I do plan to use the area under the stairs -- part of it will be a closet accessible from the office and the lower part will be accessible from the exercise area for storage of random stuff. And again, the sliding closets along the top are there in part to incorporate the half-height area. Here's a pic to show you what I am dealing with: I want the closets to be about 2 feet deep at the bottom but where the openings to the half-height area are, the shelves will be deeper, going all the way to the back of the columns that support the ceiling there. We should get a lot of toy storage out of this plan, and I want to build the back of one closet such that it will have an access panel to get back to the half-height area (though we'll have an opening in the workshop area, there are some low hanging pipes and beams back there that would make getting something bigger than a box into the other side of the area very hard, so we want a big access panel to get to the other side if we ever need to (our oil tanks are back there, and someday they may need to be replaced.) So because we want to take advantage of the half-height areas and allow for access back there, those closets taking up the whole top wall seem the only way to do it that I can think of. I did enterain the idea of putting the TV built-in into one of the openings, but ruled it out a while ago when my sister pointed out that putting the media stuff along the "top wall" and the toy storage area at the "bottom wall" means that the first thing people see when they walk down the stairs is a whole pile of toy mess. At least flipped so that the TV is along the "bottom" side, the toy mess is tucked up behind the seating area and not the first thing visitors see! Please do keep the opinions coming - you are all giving me a lot to think about and I'd much rather second-guess things now than after it's built!...See MoreI am planning on refinishing my oak floors, need help with stain color
Comments (0)Oak floor throughout living, dining and family room. Currently a "yellowish". Walls are light gray and furniture transitional. I was thinking of something more "brown" would be more modern. Advise?...See MoreDo I need to expand or can I make my current floor plan work better?
Comments (2)So, what is upstairs? A master suite? I do not suggest going into debt to renovate your mother’s house. If she has money for the renovations, fine....See MoreShashi Codavalli
3 years agoShashi Codavalli
3 years agoShashi Codavalli
3 years agomillworkman
3 years agoroccouple
3 years agopartim
3 years agolast modified: 3 years agotcufrog
3 years agosamarnn
3 years agotcufrog
3 years agolast modified: 3 years ago
Related Stories

DECORATING GUIDESHow to Use Color With an Open Floor Plan
Large, open spaces can be tricky when it comes to painting walls and trim and adding accessories. These strategies can help
Full Story
REMODELING GUIDESSee What You Can Learn From a Floor Plan
Floor plans are invaluable in designing a home, but they can leave regular homeowners flummoxed. Here's help
Full Story
DECORATING GUIDESHow to Create Quiet in Your Open Floor Plan
When the noise level rises, these architectural details and design tricks will help soften the racket
Full Story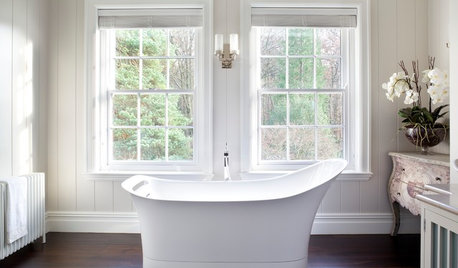
BATHROOM DESIGNWhich Flooring Should I Choose for My Bathroom?
Read this expert advice on 12 popular options to help you decide which bathroom flooring is right for you
Full Story
REMODELING GUIDES10 Things to Consider When Creating an Open Floor Plan
A pro offers advice for designing a space that will be comfortable and functional
Full Story
LIVING ROOMSLay Out Your Living Room: Floor Plan Ideas for Rooms Small to Large
Take the guesswork — and backbreaking experimenting — out of furniture arranging with these living room layout concepts
Full Story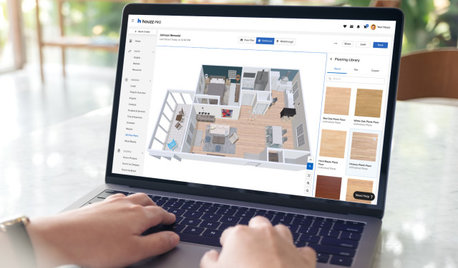
HOUZZ PRODUCT NEWSHouzz Pro 3D Floor Planner Helps You Quickly Create 3D Images
Help clients visualize their remodeled spaces in 3D with Benjamin Moore paint colors and wood, carpet and tile flooring
Full Story0

HOMES AROUND THE WORLDColor Helps Zone an Open-Plan Space
Smart design subtly defines living areas in an opened-up family home in England
Full Story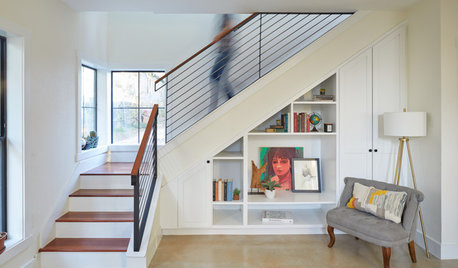
REMODELING GUIDESArchitects’ Tips to Help You Plan Perfect Storage
Before you remodel, read this expert advice to be sure you incorporate the storage you need
Full Story


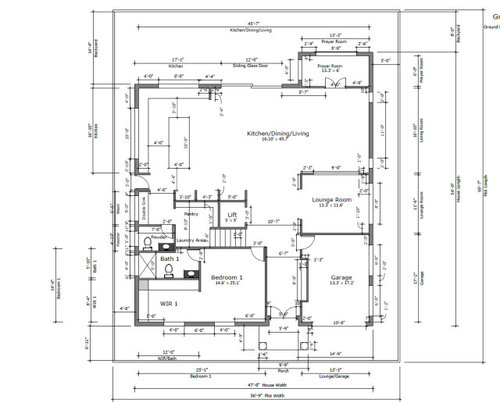
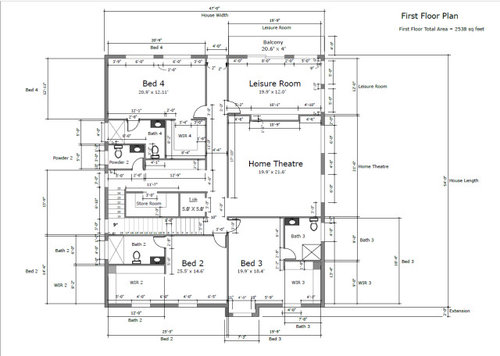






partim