Need some help to minimize wall height of two story great room
Nidnay
3 years ago
Featured Answer
Sort by:Oldest
Comments (11)
Related Discussions
Lighting for Two Story Great Room
Comments (6)Oh, I see. The uplighting from the knee walls is sounding better now. The previous owners of my house used wall-mounted track lighting in my finished attic, which is all sloping roof surfaces and has no horizontal ceiling on which to mount lights more conventionally. We position the fixtures to bounce light off of nearby wall and roof surfaces, and it's a very nice effect. Most of what I know about lighting design is geared towards kitchens -- I'm out of my depth in rooms like you're describing. One thing I've found very helpful is to get a few of those cheap clip-on utility lights with aluminum reflectors and try out different sorts of bulbs, in different positions and orientations, to see what effects you get. This lets you experiment with many ideas very quickly, and is a lot of fun....See MoreTwo Story Great Room Painting and Trim/Molding Questions
Comments (26)I have a few more options. What do you think? Palimpsest, I did the one panel like you suggested and fixed the heights. I also like the idea of doing sort of a raised panel look, either in the color of the trim (with everything the same color) or else in the color of my book cases so it could mimic the book cases on the other wall (they will be stained blue) Any of these options look good? If I went with option 4 or 5, I'd probably have the paneling look more like this than exactly like above: Either painted trim color or painted in the blue....See MoreTwo-story wall needs help
Comments (6)needs something else. if it were mine, I'd redo the fireplace w/some type of stone or tile and take it all the way up to the ceiling. put on a nice, heavy reclaimed wood mantel. here are some pics with very similar layouts to yours....See MoreNeed help with 2 story great room wall that is common with loft wall.
Comments (20)I have a feeling that the shelves with pictures and objects on them may be a passing trend, one that I personally have never found terribly attractive. I do think that more could be done to make the living area more attractive. I'm afraid the rug in the dining area is too small, and the little round rug in front of the couch looks not quite right. I would get a large rectangular rug that covers the whole of the furniture area and find a warmer color that harmonizes with the furniture rather than picking up the cold gray color of the fireplace which doesn't really harmonize with the color of the adjoining cabinets. I would choose different rugs for the living and dining areas. With larger rug areas the sound level in this huge area would probably also be dampened. The picture with the yellow sofa has a much more modern vibe which makes more sense with the shelf arrangements, and probably would look blah without the yellow couch as an interesting focal point. Your colors are all very safe and neutral if you will compare them to the photos of high spaces posted above. I think more lively colors, beginning with some bolder choices of rugs, pillows, etc. would keep the focus on where people are living rather than the high walls. You have a beautiful space (love the windows and views), and to have the furniture turn its back on the view seems a pity. A lot can be done to resolve some of these issues, and perhaps seeking some professional help would be a good direction to take....See MoreC Marlin
3 years agoNidnay
3 years agosuezbell
3 years agoniccidhg
3 years agojani
3 years agoer612
3 years ago
Related Stories
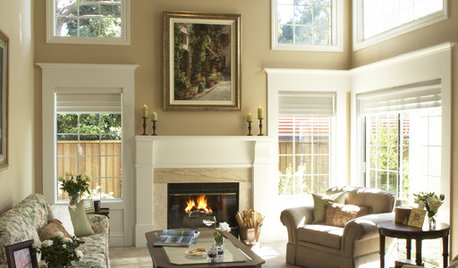
MORE ROOMSTall Tales: Ideas for Two-Story Great Rooms
Make a Great Room Grand With Windows, Balconies, Art and Dramatic Ceilings
Full Story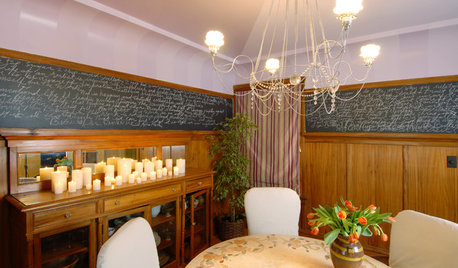
DECORATING GUIDESHow to Create a Great Dining Room Wall
Shelves, candles, stonework, wallpaper and chalkboard paint make dramatic backdrops for feasts
Full Story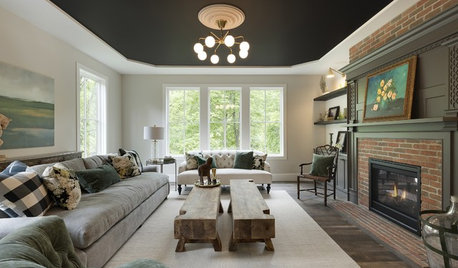
DECORATING GUIDESThe Fifth Wall: Creative Ceilings Take Rooms to New Heights
A plain white ceiling isn’t always the best choice for a room. Consider these options for soothing to stunning effects
Full Story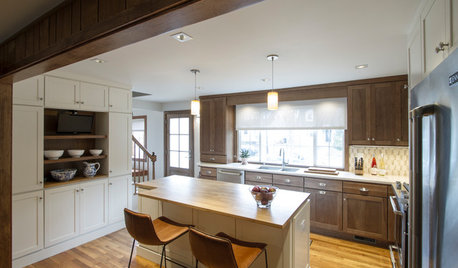
TRANSITIONAL HOMESReworking a Two-Story House for Single-Floor Living
An architect helps his clients redesign their home of more than 50 years to make it comfortable for aging in place
Full Story
ROOM OF THE DAYRoom of the Day: Great Room Solves an Awkward Interior
The walls come down in a chopped-up Eichler interior, and a family gains space and light
Full Story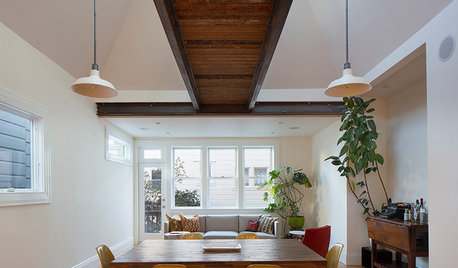
LIVING ROOMSRoom of the Day: A Steel-and-Wood Bridge Spans a Great Room
An architect helps a San Francisco couple create an open living space that combines modern details with a reclaimed-wood catwalk focal point
Full Story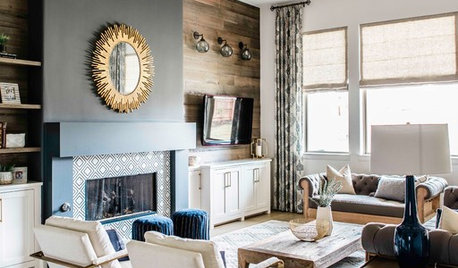
TRENDING NOW4 Great Ideas From Popular Living Rooms and Family Rooms
These trending photos show how designers create living spaces with style, storage and comfortable seating
Full Story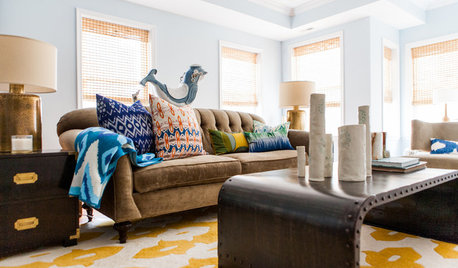
DECORATING GUIDESRoom of the Day: Lighter Look for a Townhouse Great Room
Built-in cabinets consolidate media equipment and collectibles. Beach-cottage-style touches create a relaxing vibe
Full Story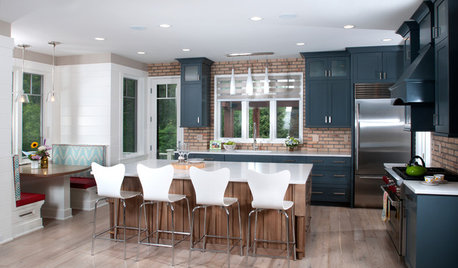
ROOM OF THE DAYRoom of the Day: Eclectic and Casual in a Michigan Great Room
Distressed finishes and a mix of styles make this newly built great room fit for a laid-back family
Full Story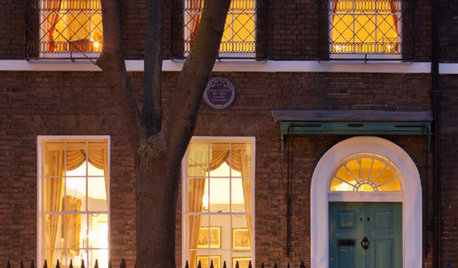
HOMES AROUND THE WORLDSee the Home Where Charles Dickens Wrote Some of His Classic Stories
On December 17, 1843, ‘A Christmas Carol’ was published, and we’re celebrating with a tour of the famed author’s home
Full Story




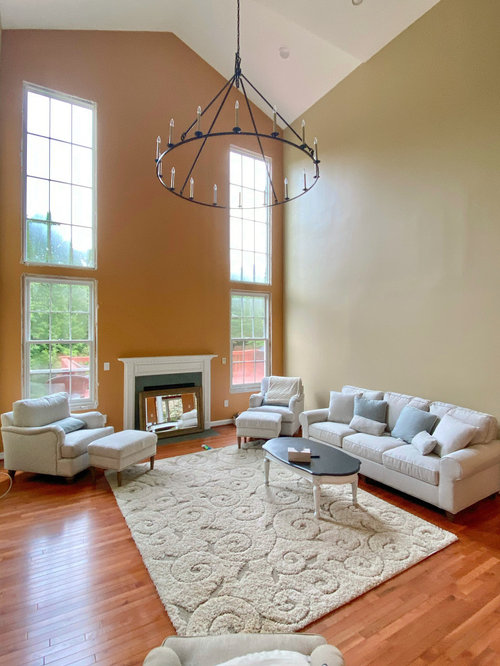
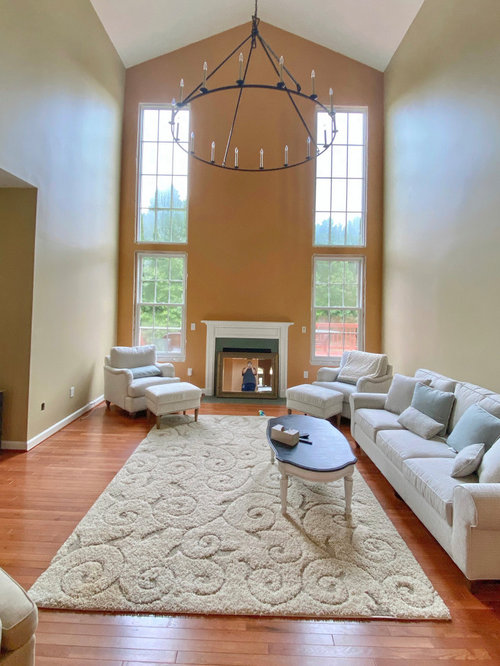







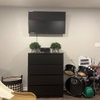

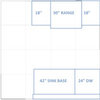
NidnayOriginal Author