Bathroom door swing overlap
Benjamin Shultz
3 years ago
Related Stories
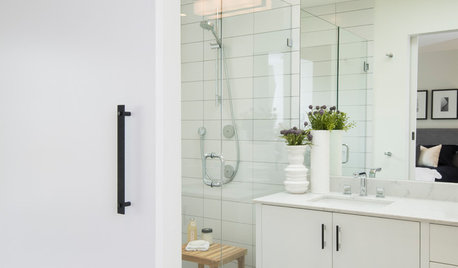
BATHROOM DESIGNA Barn Door Gives This Bathroom More Room to Wow
See how design tricks help this 5-foot-wide master bath feel spacious
Full Story
REMODELING GUIDESBathroom Workbook: How Much Does a Bathroom Remodel Cost?
Learn what features to expect for $3,000 to $100,000-plus, to help you plan your bathroom remodel
Full Story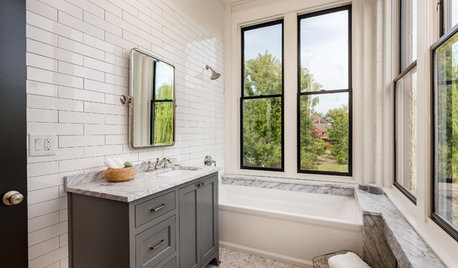
BATHROOM DESIGN10 Bathroom Trends From the Kitchen and Bathroom Industry Show
A designer and his team hit the industry’s biggest show to spot bathroom ideas with lasting appeal
Full Story
BATHROOM DESIGNShower Curtain or Shower Door?
Find out which option is the ideal partner for your shower-bath combo
Full Story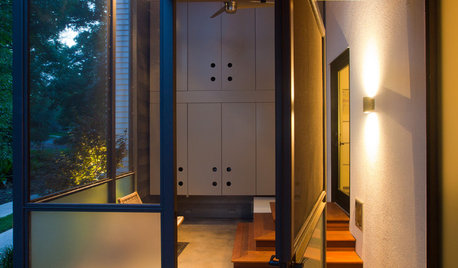
MODERN ARCHITECTUREEntryway Appeal Can Hinge on a Pivot Door
Larger, heavier and often more dramatic than their swinging cousins, pivot doors fit right in with modern homes
Full Story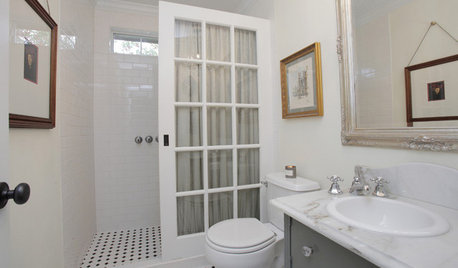
BEFORE AND AFTERSReinvent It: A Texas Bathroom Says 'Bonjour' to Salvage
Serendipity leads to vintage Parisian swank in this renovated bathroom, starring a French door in place of shower glass
Full Story
KITCHEN STORAGE8 Cabinet Door and Drawer Types for an Exceptional Kitchen
Pick a pocket or flip for hydraulic. These alternatives to standard swing-out cabinet doors offer more personalized functionality
Full Story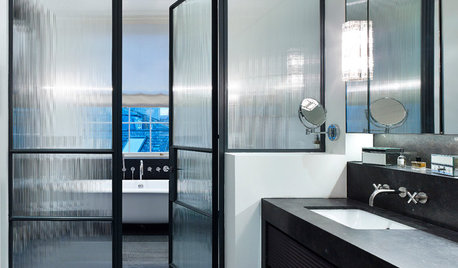
SHOWERS10 Chic Ways to Use Black-Framed Shower Doors
Enclosing the shower in metal and glass gives bathrooms industrial oomph
Full Story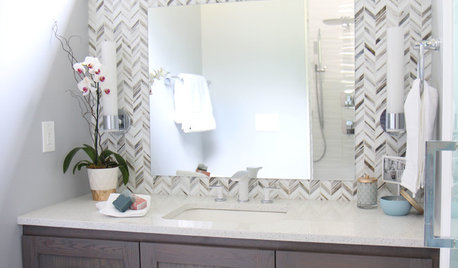
BATHROOM DESIGNClever Bathroom Layout Gives 2 Sisters Shared and Private Spaces
Each girl gets her own vanity, toilet and door to the shower, making for smoother mornings
Full Story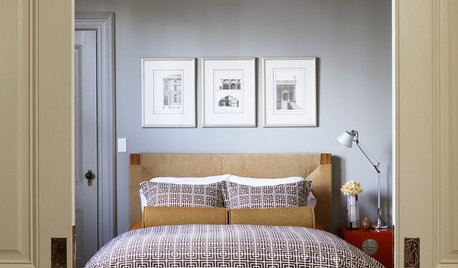
DOORSDeep Pockets: Doors with Panache
Pocket Doors Save Space and Create Elegant Transitions Inside and Out
Full Story


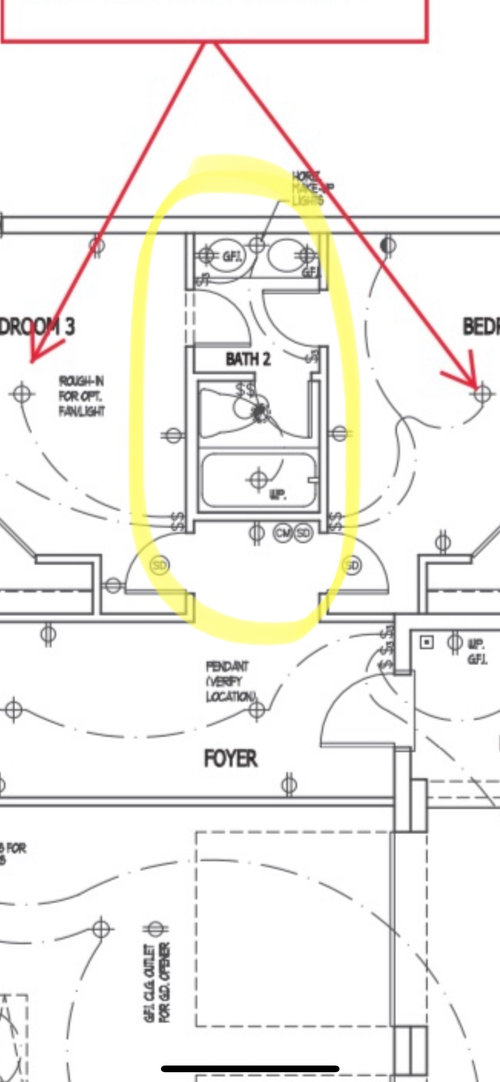

chicagoans
greg_2015
Related Discussions
Bathroom door interfering with shower door.
Q
Master bathroom help-crosspost from bathroom forum
Q
Unconventional one bathroom or two bathrooms?
Q
Door Swings into Bathroom Door
Q
Benjamin ShultzOriginal Author
bpath
Mark Bischak, Architect
greg_2015
anj_p
Benjamin ShultzOriginal Author
shead
greg_2015
catbuilder
Benjamin ShultzOriginal Author
shead