How to transition drywall to concrete wall in garage?
Bill C
3 years ago
last modified: 3 years ago
Related Stories

REMODELING GUIDES11 Reasons to Love Wall-to-Wall Carpeting Again
Is it time to kick the hard stuff? Your feet, wallet and downstairs neighbors may be nodding
Full Story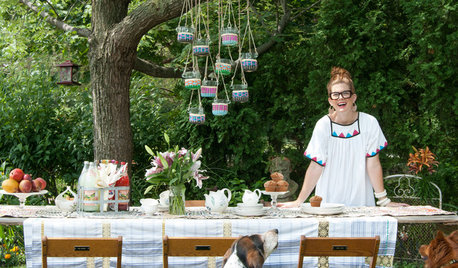
ECLECTIC HOMESMy Houzz: Garage Sale Meets Glam in Ohio
With their 5 kids grown up and moved out, a Euclid couple finally gets to design all for themselves
Full Story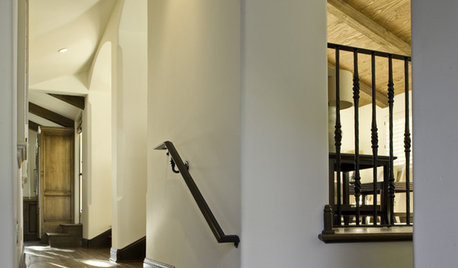
MATERIALSRaw Materials Revealed: Drywall Basics
Learn about the different sizes and types of this construction material for walls, plus which kinds work best for which rooms
Full Story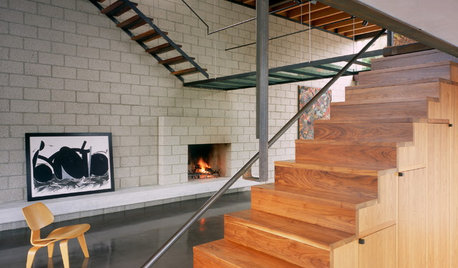
CONCRETEConcrete Block Style
Industrial flair: See why concrete brick isn't just for retaining walls anymore
Full Story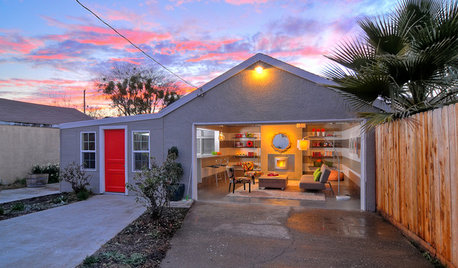
GARAGESHouzz Call: Show Us Your Garage Conversion
Have you switched from auto mode into workshop, office, gym or studio mode? We'd love to see the result
Full Story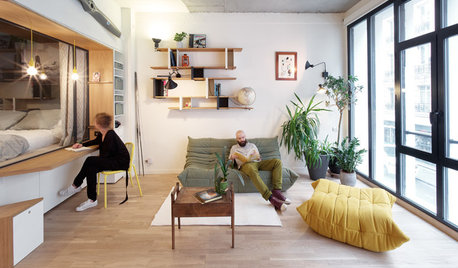
SMALL HOMESHouzz Tour: Old Garage in Paris Becomes a Family Loft
A single source of natural light goes far in this 700-square-foot home for a couple and their 2 kids
Full Story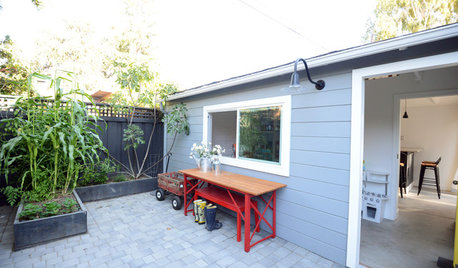
MY HOUZZDetached Garage Converts to a Dream Lounge Space
See what’s on tap for this sports-loving California family and its chic-industrial entertaining and play space
Full Story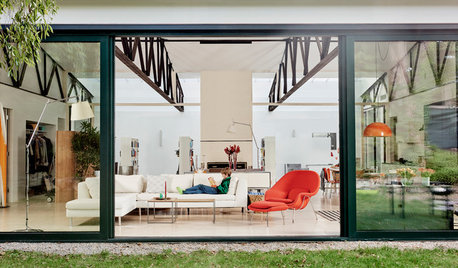
HOUZZ TOURSHouzz Tour: A Midcentury Garage Conversion Gets a Modern Update
A 1950s home designed by noted architect Paul Rudolph gets more light and an indoor-outdoor connection
Full Story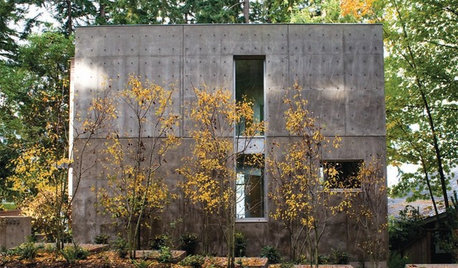
REMODELING GUIDESMaterial Choices: High Marks for Reinforced Concrete
Try poured-in-place construction for a wonderfully tactile, industrial look
Full Story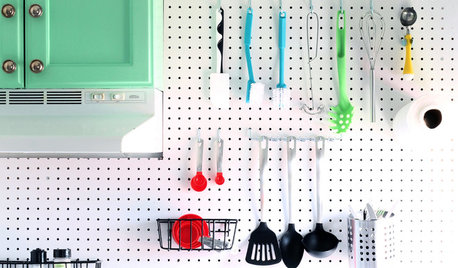
KITCHEN STORAGEBoost Your Kitchen Storage With Pegboard on a Wall
Julia Child knew it: This budget-friendly material is a winner for wall organization
Full StorySponsored
More Discussions



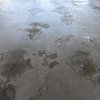
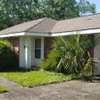
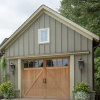
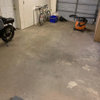
Patricia Colwell Consulting
Super Lumen
Related Discussions
Shower pan transition; furred cement brd to drywall
Q
poured concrete garage wall finish options
Q
Unslightly transition from tile to drywall - need advice
Q
Should I paint a garage? What to do about drywall and gaps
Q
Bill COriginal Author