Transom and single sidelight on interior door
Ken S
3 years ago
Related Stories
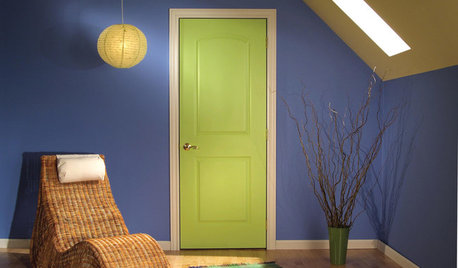
GREAT HOME PROJECTSUpgrade Your House With New Interior Doors
New project for a new year: Enhance your home's architecture with new interior doors you'll love to live with every day
Full Story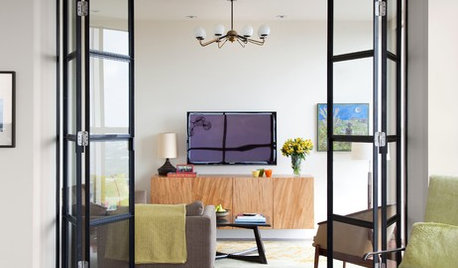
DOORSBeyond Open and Shut: 7 Ways to Use Interior Doors as Decor
Doors aren’t just for walking through. These ideas can add more function — and a dose of fun — to your interiors
Full Story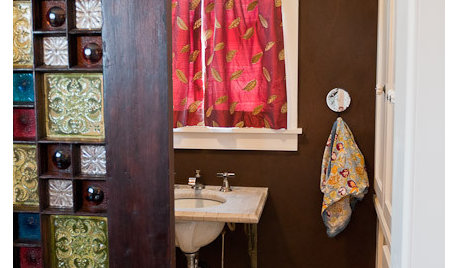
SALVAGEReinvent It: Antique Glass Goes Door to Door
Patchwork squares star on a door that once lived on a home's exterior, now gracing a historic home's dining room
Full Story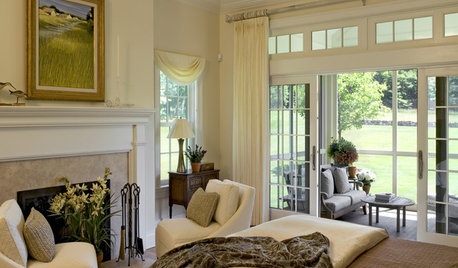
WINDOWSAwkward Windows and Doors? We've Got You Covered
Arched windows, French doors and sidelights get their due with treatments that keep their beauty out in the open
Full Story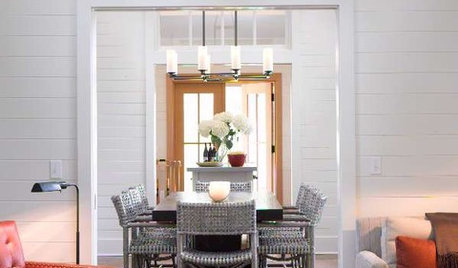
REMODELING GUIDESRenovation Detail: The Transom Window
Homes may no longer need them for air, but transom windows can bring in necessary light and hand-crafted style
Full Story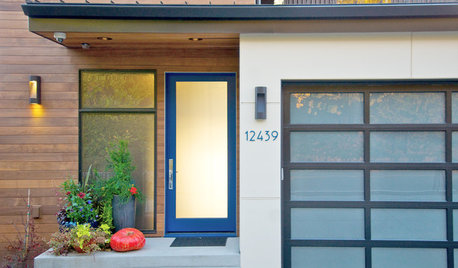
ENTRYWAYSGlass Doors That Welcome — and Protect Your Privacy Too
These front-door designs let in the light but keep your air-guitar performances safely in-house
Full Story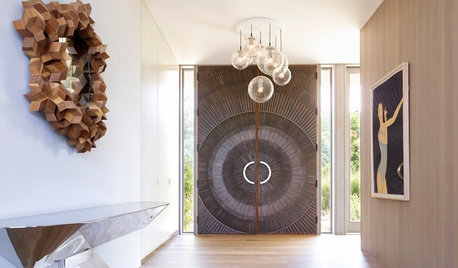
DOORSMake an Entrance With a Dramatic Front Door
No matter your style, a special front door can add a lot to your home, inside and out
Full Story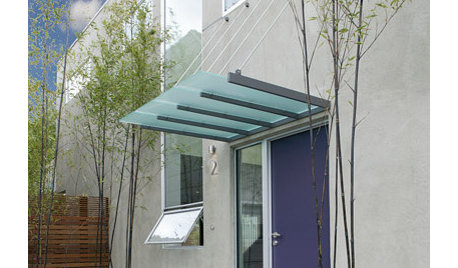
COLORFront and Center Color: When to Paint Your Door Purple
From grapelicious to lavender, a front door cloaked in the color of royalty might just reign supreme in the neighborhood
Full Story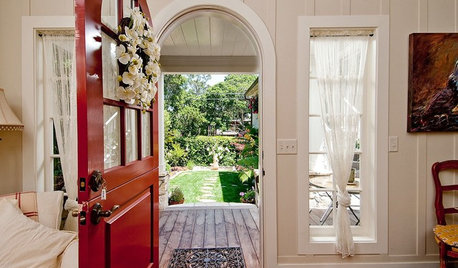
REDRed Doors Spice Up Home Fronts
Quaint or contemporary, a red door can be a key ingredient in creating a warm, welcoming entry to your home
Full Story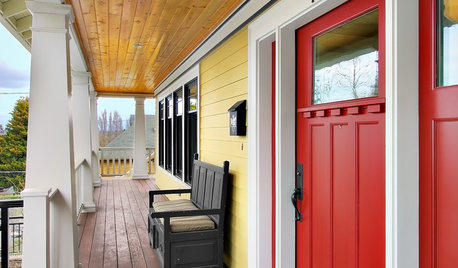
CRAFTSMAN DESIGNCraftsman Front Doors Make an Entrance
For curb appeal, warmth and natural light, consider a classic Craftsman-style door for your home's entryway
Full Story


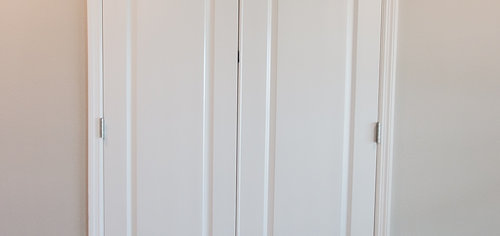
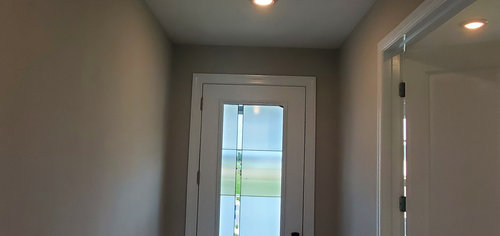




Diana Bier Interiors, LLC
Diana Bier Interiors, LLC
Related Discussions
Source for interior transom windows?
Q
Does this quote for Provia entry door with sidelights seem high?
Q
interior transoms: diy ig unit ---x-post
Q
Ideas for interior transom on partition wall
Q
Beth H. :
wdccruise