Ideas for interior transom on partition wall
Steven Mitchell
4 years ago
Related Stories
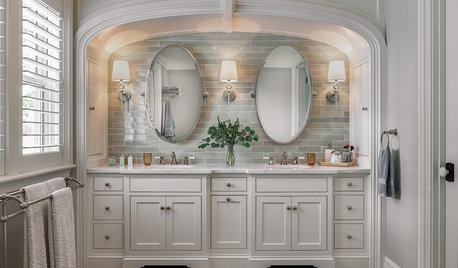
BATHROOM DESIGNNew This Week: 5 Vanity Walls With Fresh Design Ideas
Wall treatments, custom millwork, fancy mirrors and more can elevate your vanity area
Full Story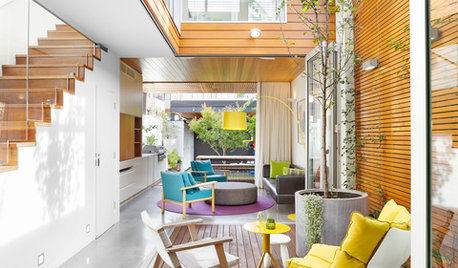
DECORATING GUIDESBright Ideas: How to Light Up Your Rooms
These clever tricks banish dim interiors and dark corners, and usher natural light into the house
Full Story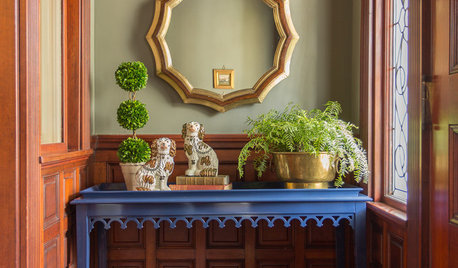
PHOTO FLIP105 Ideas for Entryway Mirrors
Enjoy this gallery of mirrors near the front door. Which one can you see yourself in?
Full Story
DECORATING GUIDESDownsizing Help: Color and Scale Ideas for Comfy Compact Spaces
White walls and bitsy furniture aren’t your only options for tight spaces. Let’s revisit some decorating ‘rules’
Full Story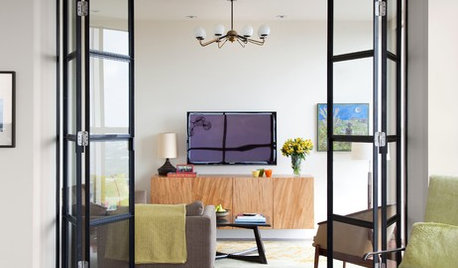
DOORSBeyond Open and Shut: 7 Ways to Use Interior Doors as Decor
Doors aren’t just for walking through. These ideas can add more function — and a dose of fun — to your interiors
Full Story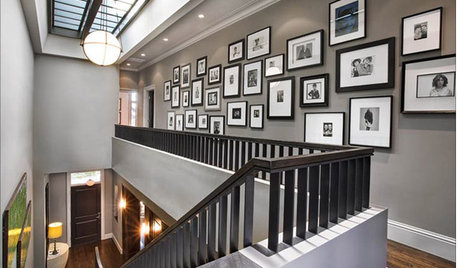
GREAT HOME PROJECTSHow to Design a Family Photo Wall
New project for a new year: Display your favorite images of loved ones for the most personal gallery wall of all
Full Story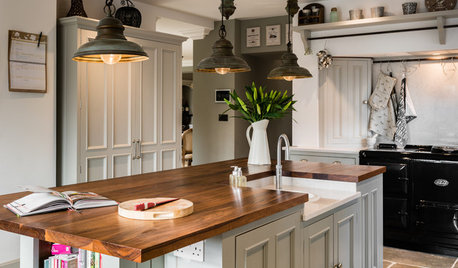
DECORATING GUIDESInterior Design Trends Expected to Take Hold in 2018
Get the lowdown on the colors, materials and other design decisions gaining steam now
Full Story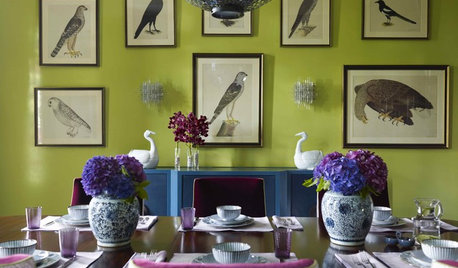
ACCESSORIESCollective Wisdom: Display Ideas for Collections of All Kinds
Show your interests without exposing clutter by going for artful arrangements with a unified feel
Full Story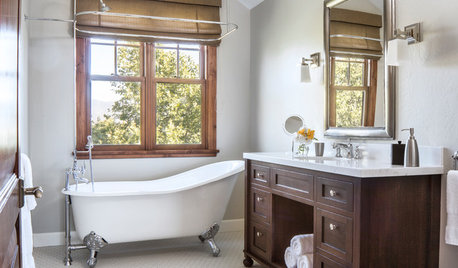
BATHROOM VANITIES13 Storage and Organizing Ideas for Your Bathroom Vanity
See smart solutions for drawers, pullouts and more
Full Story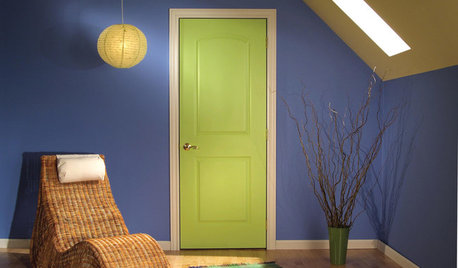
GREAT HOME PROJECTSUpgrade Your House With New Interior Doors
New project for a new year: Enhance your home's architecture with new interior doors you'll love to live with every day
Full StorySponsored
Your Industry Leading Flooring Refinishers & Installers in Columbus



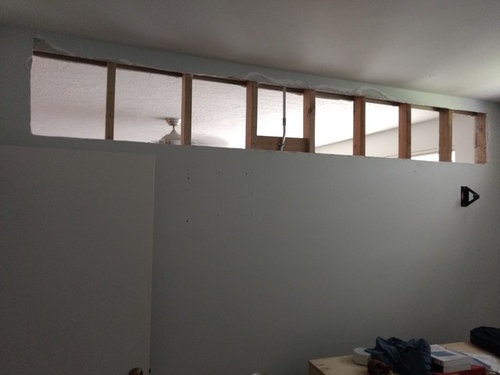
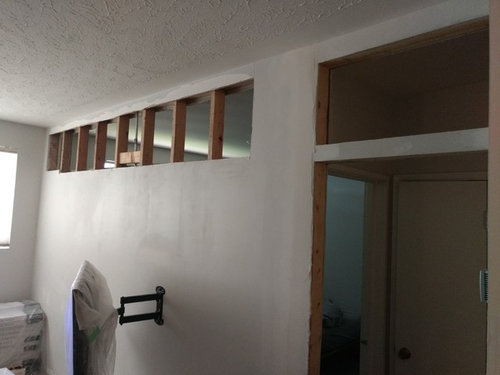
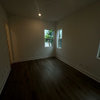

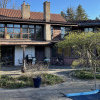
apple_pie_order
Steven MitchellOriginal Author
Related Discussions
Two questions about transoms
Q
Privacy Glass Partition (or other ideas) Needed
Q
Interior transom ...advice on style
Q
Pros and cons of transom windows
Q
apple_pie_order
Olychick
Steven MitchellOriginal Author
katinparadise
apple_pie_order
Olychick
wdccruise