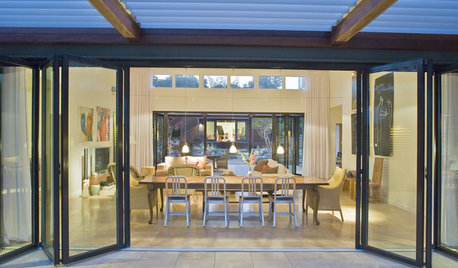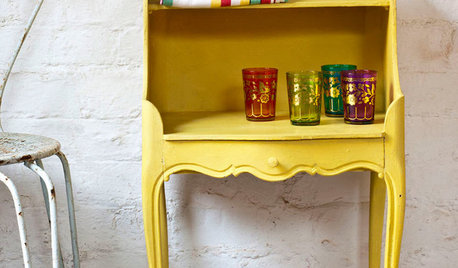Two questions about transoms
owl_at_home
16 years ago
Related Stories

EXTERIORSCurb Appeal Feeling a Little Off? Some Questions to Consider
Color, scale, proportion, trim ... 14 things to think about if your exterior is bugging you
Full Story
ARCHITECTURE10 Things to Know About Prefab Homes
Are prefab homes less costly, faster to build and greener than homes constructed onsite? Here are answers to those questions and more
Full Story
ORGANIZINGPre-Storage Checklist: 10 Questions to Ask Yourself Before You Store
Wait, stop. Do you really need to keep that item you’re about to put into storage?
Full Story
MOST POPULAR8 Questions to Ask Yourself Before Meeting With Your Designer
Thinking in advance about how you use your space will get your first design consultation off to its best start
Full Story
GREEN BUILDINGConsidering Concrete Floors? 3 Green-Minded Questions to Ask
Learn what’s in your concrete and about sustainability to make a healthy choice for your home and the earth
Full Story
REMODELING GUIDESConsidering a Fixer-Upper? 15 Questions to Ask First
Learn about the hidden costs and treasures of older homes to avoid budget surprises and accidentally tossing valuable features
Full Story
REMODELING GUIDES9 Hard Questions to Ask When Shopping for Stone
Learn all about stone sizes, cracks, color issues and more so problems don't chip away at your design happiness later
Full Story
WORKING WITH PROS10 Questions to Ask Potential Contractors
Ensure the right fit by interviewing general contractors about topics that go beyond the basics
Full Story
TASTEMAKERS5 Questions From ICFF: Lindsey Adelman
The inventive designer takes a break from New York's International Contemporary Furniture Fair to talk about her artistic lighting fixtures
Full Story
PAINTINGWhat to Know About Milk Paint and Chalk Paint — and How to Use Them
Learn the pros, cons, cost and more for these two easy-to-use paints that are great for giving furniture a vintage look
Full Story



sierraeast
sierraeast
Related Discussions
Question about shower transom placement/design
Q
Two questions about designing our peninsula
Q
Design question about interior opening connecting two areas
Q
Two questions about pivot mirrors
Q
owl_at_homeOriginal Author
sierraeast
Kimberlyinva
rrah
brutuses
tragusa3
DYH
skagit_goat_man_
jennymama
owl_at_homeOriginal Author
jennymama
alaurad
BrandyLyn Wells