Two questions about designing our peninsula
Sheila F
7 years ago
last modified: 7 years ago
Featured Answer
Sort by:Oldest
Comments (14)
Sheila F
7 years agoRelated Discussions
Two Questions about Ballard Design
Comments (13)I've dealt with Ballard a lot, so here's my take on it. I've never had a customer service problem. I have been very happy with the mirrors I have bought, strictly from a design perspective. The "terrific tables" and glass tops are very good to fill in, although I prefer to use my own fabrics for cloths. I have never been entirely pleased with the quality of their fabrics. They have been either stiff and clunky, or gauzy and insubstantial on more than one occasion. The colors are not as clear and pretty as I'd like, which is a mark of cheap dyes. Some of the purely decorative things are nice additions to a scheme, but be careful of things that are a little over-designed...an extra curlicue, too much trim, that sort of thing. Some of the whimsical useful things are charming, and some are a little silly. I have not bought case goods from them - I find their version of traditional forms a little heavy and awkwardly proportioned - and have heard from others that they are probably not as sturdy as they might be for the cost. So I would say this...look very carefully at the pictures in the catalogue. You can see that some of their knock-off designs are more successful than others. Lots of good designers use their things to complete a look for a fairly small price....See MoreHave question about materials/finishes with our reno
Comments (4)There is a great danger in trying to approach home design and construction in the same terms as your previous experience as a consumer. You can't buy materials for the same price as a contractor and if you insist on supplying all finishes the contractors will probably raise their installation prices to cover the lost markup and the additional trouble of dealing with your inevitable delays and mistakes. Also, using an architect just for the basic design drawings is a poor choice since he/she is likely to be the only available independent guide through the pitfalls of the project. After all, that is his/her profession. The only certain way to save money on a house is to make it more efficient and eliminate unnecessary features. Unless you are highly experienced in these matters I suggest you provide the owner information and let the pros design and build the house with you observing closely. It is interesting that you mention Pella and Kohler. Those are the only two manufacturers that I tell my clients to avoid. I would suggest that any product heavily advertised to the public and sold by Home Depot, Lowes, etc. should be used with extreme caution regardless of the model numbers. The model numbers might or might not matter but the factory quality control does and there are other code numbers that denote a different factory that might serve only the big retail stores. Manufacturers believe the public buys because of advertising and appearance rather than proven quality and I agree. If you buy a toilet from Home Depot put it on a hard flat surface to see if it was miscast and look at the flapper to see if it is malformed or dmaged. I would say you have a 50% chance of getting a good one from Kohler and a 90% chance that the cheap plastic flow valve will fail in the first year (Kohler uses FluidMaster valves which jam so often that there are instruction on their website for clearing them - have someone ready to shut off the water in case you drop the cup). The water you pay for from stuck valves can quickly exceed the cost of a better grade of toilet - this is not the place to save a hundred bucks if you are on town water. Obviously, it doesn't matter how good a product looks or how low the price, if it doesn't work properly it becomes a liability. And if you provided it, you will be removing it and taking it back for replacement or repair. Being able to call the contractor about bad fixtures or window leaks is worth something unless you are good at diagnosing and fixing such things and have the time to do it. I usually don't make pitches for architectural services because it inflames some die hard DIY'ers but I have rarely designed a house where I didn't reduce the owner's cost by more than my fee (sometimes just in the bidding/negotiating phase) and the avoidance of pain and family strife comes for free. Good luck with your project....See MoreTwo questions about Bluestar range installation
Comments (6)I am with Chris on the height. My recollection was that the BS had to sit at least a certain distance above the counters, so I don't see how they can be too short. You might want to check the installation instructions. As to who goes last, when you say Bluestar, I assume it was actually an installer affiliated with the store that sold you the stove. It is not uncommon that every subcontractor wants to go last. The stove installers probably installed a range in another house not all that long ago, and the countertop guys came along later and damaged it and the customer demanded the appliance guys fix the stove, saying it was damaged when it was installed, but the damage wasn't noticed. As a result, the appliance installers decided to adopt a policy of waiting until the counters are installed before they install the stove. I agree with Chris, the countertop guys definitely need the cabinets installed to do the templates, but no way they need the stove, it is free standing, they just need to allow the space called for in the BS instructions....See MoreSpecific questions about our architect's preliminary designs
Comments (46)Am I seeing correctly that the half bath opens directly onto the living/dining area? Agree. This is a complete no-no. I also don't understand why you'd have two half-baths. The master shower looks tiny. 3x3? You are not going to enjoy it. Agree. 3x3 is do-able, but it's a bit summer-campy. I'd give up quite a few other things in order to have a more comfortable shower. The kitchen does look "off". The kitchen is "off" because it's broken up into fragments, meaning you'd have to walk from section to section to cook a meal. The space is here ... but the kitchen needs a complete re-do. Nice pantry though. You want the southern exposure for your bedroom, right? I'd rather have the prized southern exposure for my great room -- the room where I spend most of my waking hours. In the laundry room, well, just put the machines along the outside wall and the sink on the inside wall. No, don't vent into the garage, you will have encrusted lint and moisture all over the cars, and everything else. Trust me. Experience. You could easily run a long dryer vent along the length of the garage ... but why bother /why make it more difficult to clean your dryer vent, when you could easily move the washer/dryer to the other side? General thoughts on the plan: - I like this style of house very much, but I do agree with the poster who says that proportion is key. - Imagine yourself bringing large furniture into the master bedroom. How are you going to make the turn from that small hallway? - The master bath could be so much better. It's a large room, but everything's kind of "strung out" with a bunch of empty space in the middle of the room. - If the great room were JUST a living room -- not a living plus dining room -- it'd be a nice size. But it isn't nearly big enough to house both. - I love that you have a broom closet. One of the things I anticipate with the most joy for our new house is a cleaning closet ... where I can keep all my cleaning goods in one place. Don't neglect to include an outlet in this room ... you're likely to want to keep a hand-held vac and/or a stick vac plugged in here. - You've included three eating areas ... all within a few feet of one another. Does this fit with your lifestyle? How often will you use the big dining room table? Where would your family of four eat dinner most evenings? - The whole mudroom /half-bath area seems over-done /overly complicated. So many doors inside -- more than are needed for a mudroom, and they're going to be in the way ... I also don't care for two entrance doors on the front of the house. - I do not care for the idea of a full bath near the mudroom (note that I grew up on a farm and own a working farm today -- I have never once wanted to come in and take a shower by the back door). Think it through: it's more trouble than it's worth: It's another shower to keep stocked with towels and toiletries ... and after you've showered, you're across the whole house from your closet /clean clothes. Two better options: 1) Put a foot bath outside the entry so you can take off your muddy shoes /come in with clean feet and walk to the bathroom in your bedroom. 2) Place the master bedroom near an entryway so you can go straight into your own bathroom, where you have all your stuff at the ready. Design the master suite so that you don't have to walk through the bedroom and the closet area to reach the shower....See Morecpartist
7 years agoRenee Texas
7 years agoErrant_gw
7 years agoUser
7 years agolharpie
7 years agomushcreek
7 years agoheatheron40
7 years agoSheila F
7 years ago
Related Stories

MOST POPULAR8 Questions to Ask Yourself Before Meeting With Your Designer
Thinking in advance about how you use your space will get your first design consultation off to its best start
Full Story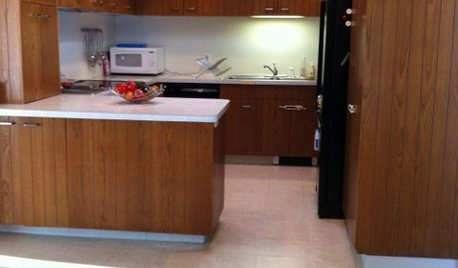

ARCHITECTURE4 Things a Hurricane Teaches You About Good Design
When the power goes out, a home's design can be as important as packaged food and a hand-crank radio. See how from a firsthand account
Full Story
REMODELING GUIDES9 Hard Questions to Ask When Shopping for Stone
Learn all about stone sizes, cracks, color issues and more so problems don't chip away at your design happiness later
Full Story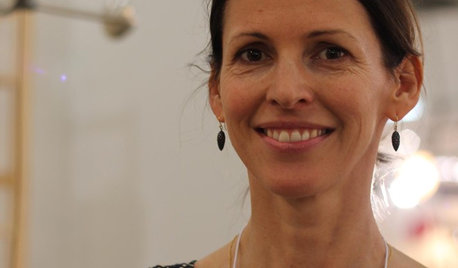
TASTEMAKERS5 Questions From ICFF: Lindsey Adelman
The inventive designer takes a break from New York's International Contemporary Furniture Fair to talk about her artistic lighting fixtures
Full Story

WORKING WITH PROS12 Questions Your Interior Designer Should Ask You
The best decorators aren’t dictators — and they’re not mind readers either. To understand your tastes, they need this essential info
Full Story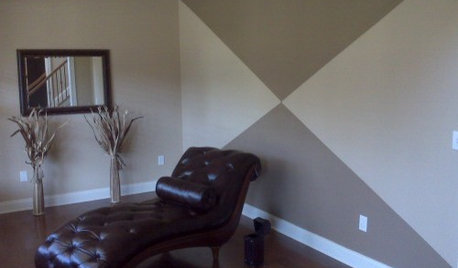
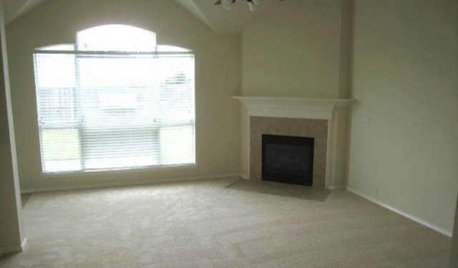
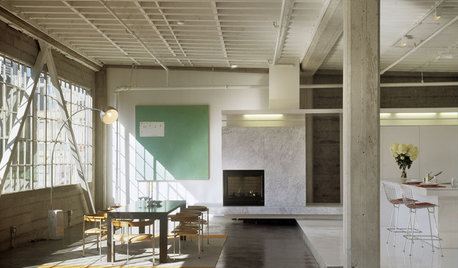



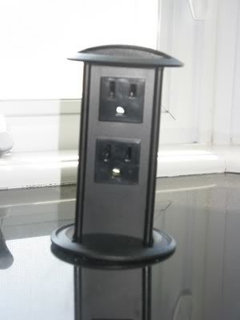

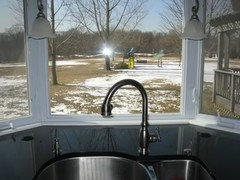

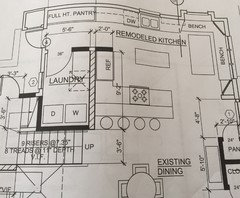

amylachney