Bulkhead Foundation Horror Story - Need your advice
Laura
3 years ago
last modified: 3 years ago
Related Stories
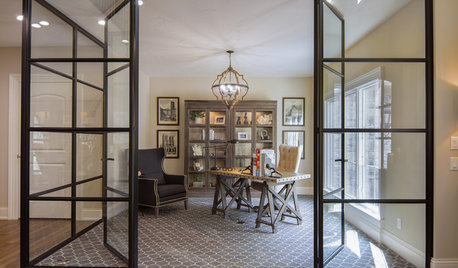
LATEST NEWS FOR PROFESSIONALSWhat Stories for Pros Do You Want to See on Houzz?
We want to publish more stories that serve you and your business, and we’re looking for your expert input
Full Story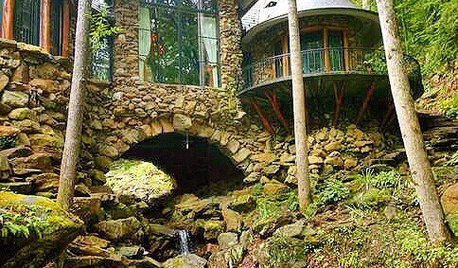
FUN HOUZZ31 True Tales of Remodeling Gone Wild
Drugs, sex, excess — the home design industry is rife with stories that will blow your mind, or at least leave you scratching your head
Full Story
REMODELING GUIDESThe Hidden Problems in Old Houses
Before snatching up an old home, get to know what you’re in for by understanding the potential horrors that lurk below the surface
Full Story
MOST POPULARContractor Tips: Top 10 Home Remodeling Don'ts
Help your home renovation go smoothly and stay on budget with this wise advice from a pro
Full Story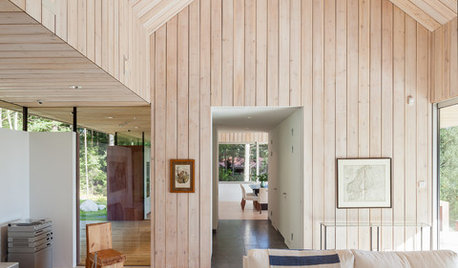
REMODELING GUIDES10 Tips for Choosing and Working With a Builder
Make your construction experience a happy one by following these steps
Full Story
ARCHITECTUREThink Like an Architect: How to Pass a Design Review
Up the chances a review board will approve your design with these time-tested strategies from an architect
Full Story
MOST POPULAR9 Real Ways You Can Help After a House Fire
Suggestions from someone who lost her home to fire — and experienced the staggering generosity of community
Full Story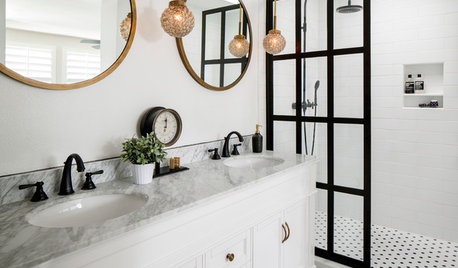
BEFORE AND AFTERSBefore and After: 6 Bathrooms That Said Goodbye to the Tub
Sleek showers replaced tub-shower combos in these bathroom remodels. Could this be an option for you?
Full Story
LIFEOh Yeah, There’s a Snake in the House
A Houzz contributor lives through her worst nightmare and comes out the other side with lessons learned and new footwear
Full Story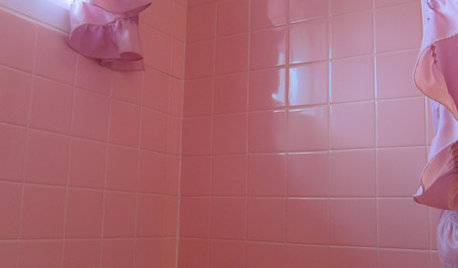
BATHROOM DESIGNTickled Pink in the Bathroom
We asked you to show us your vintage pastel bathrooms — and you responded with a tsunami of photos and comments
Full Story


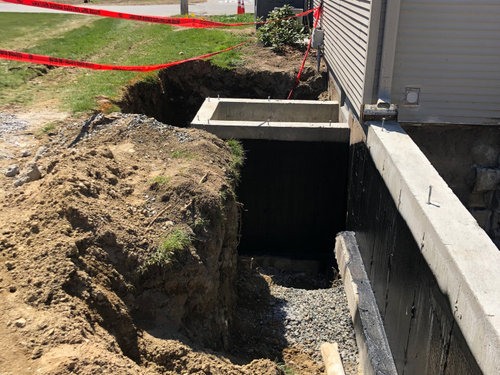
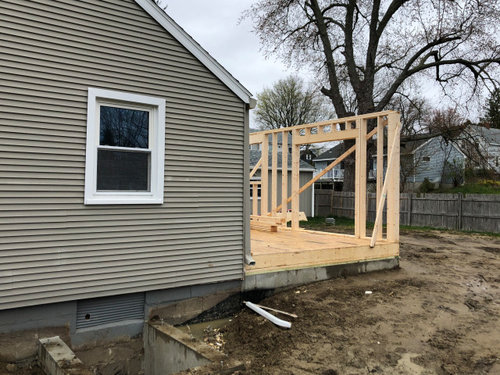
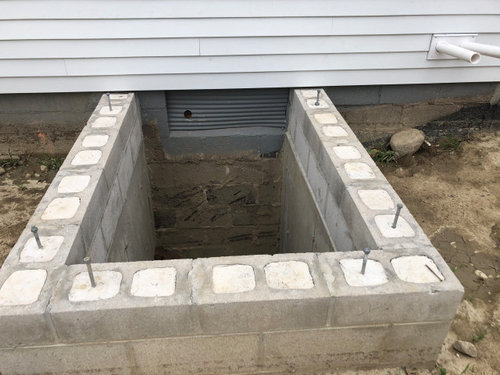
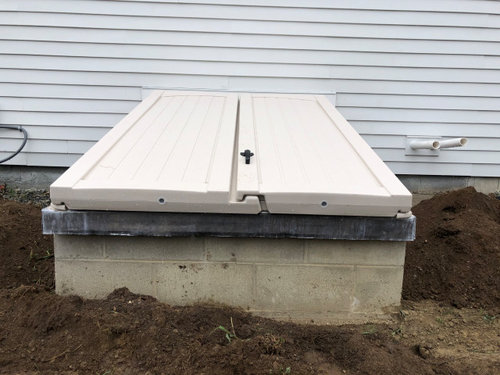
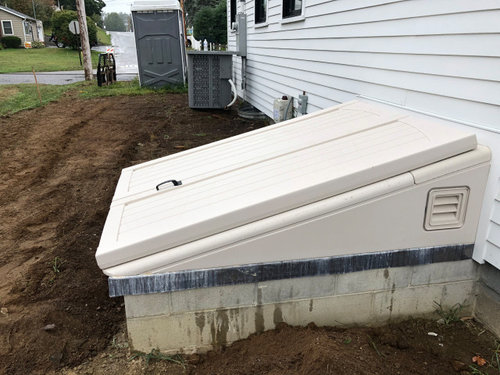
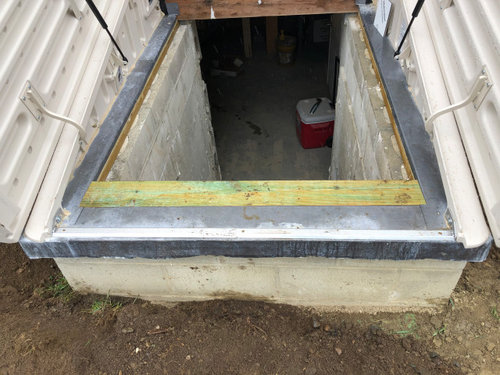
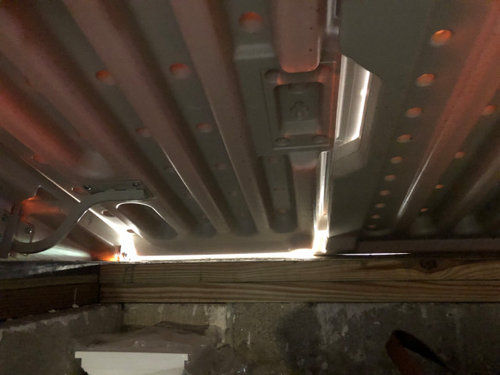
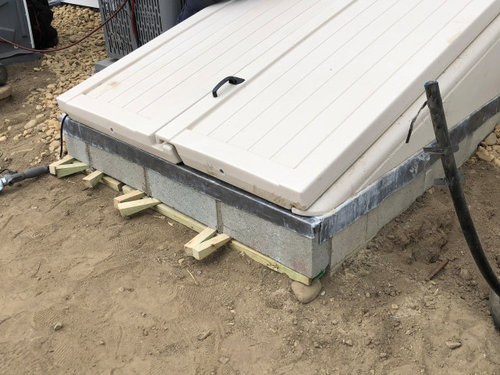

User
LauraOriginal Author
Related Discussions
Newbie gardener needs foundation tree advice
Q
Is it supposed to take this long? Tell me your horror stories.
Q
Horror tile job story/help me pick tile.
Q
Window Flower Boxes on two story home - need advice!
Q
HU-362071069