Help Designing the Master Suite
Doug
3 years ago
Featured Answer
Sort by:Oldest
Comments (38)
AJCN
3 years agojslazart
3 years agoRelated Discussions
Master suite design advice please-layout and laundry
Comments (24)The time has come when we REALLY need to make up our mind. Plumber is going to get to the master bath in a couple of days. Electrician wants to know where to put lights. Here are 4 layouts we are considering. Each layout shows 2 bed positions. We think Position 1 provides for the best interior decorating options and looks best in the room (opposite the sliding glass doors), and Position 2 provides for better views and generally better traffic flow, especially in Plan A. Note: The ceiling is slightly vaulted (1/12 slope) with peak in dressing room. Plan A: what is currently framed. POSITIVES: it's currently framed, you enter right into the bedroom, and the dressing room area is nice and symmetric, a nice room into itself. The door is clearly visible. NEGATIVES: upon entering the bedroom, with bed in Position 2, you are right at the head of the bed. With bed in Position 1, you have to walk around it to go to the dressing / bath area. It may be a positive or negative (depending on how you look at it) that you enter the bathroom and can go straight into the toilet, though there is a door there. On the other hand, upon entering the bathroom, when you turn to the right, you'll see a very cool angular freestanding tub (LACAVA) which will look better from a few feet away at the top of the bathroom. Plan B: entering the bedroom up just a bit from what we currently have framed. POSITIVES: upon entering upstairs, you could easily go to the bedroom or bathroom. I kind of like entering the master bath in this position, straight to sink and no way will toilet be in view. We could even consider removing the door to the toilet. I also like this entry better in terms of stepping in and not entering right at the head of the bed in Position 2. Could put low linen closet opposite toilet entry. NEGATIVES: there is a door to the suite that can be closed off to make the whole suite private, but you can't see the door from either bed position. Dressing area closets aren't quite balanced, though this could be OK. Per earlier comment, when you walk into the bathroom and turn to the right the tub will be RIGHT there. We could of course use this Plan B but keep our existing bathroom entry. (this became Plan D) Plan C: straight shot up to the top and then take a left to the bedroom. POSITIVES: Maximizes headboard width for the bed in Position 1. Best layout for someone with a king size bed (which is not us). Clean traffic flow. Upon entering bedroom, bed in position 2 is right in view. Preferred bathroom entry NEGATIVES: no structure to hold up the 6' high headboard wall, so an "L" is added which could hold light switches but is not optimal aesthetically. Could either put a post there or give up the short wall idea and go straight to the ceiling. Plan D: Like Plan B, but with bathroom entry and closets adjusted to be like A. POSITIVES: It's already framed. Best view of bathroom when you walk in because tub and shower will be at some distance. Room will feel bigger I think than in B. Closets are more symmetric than B. NEGATIVES: Same ones as B. Can't see door from bed. Comments anyone? Is anything jumping out to anyone that I'm missing? Thanks in advance!!!!...See MoreDesign feedback on master suite in self-build house
Comments (29)Ben make sure to put the toilet on the same wall as the shower and not next to the vanity. I like Jo in tx's idea of making the vanity a long one and putting the linen closet in with the closets. I personally dislike a linen closet in a bathroom. By doing that, you could then have a double vanity in the bathroom for you and DW. Or as jo suggested one sink and a makeup area for DW....See MoreFINAL Master Suite Design
Comments (50)@ladygibbs: It sounds like you want it all, but... everything in life is a trade-off! I believe that a luxurious bathroom is your #1 requirement, with a huge tub and shower, and maximizing the western views from the tub and bedroom. I've given you that, and I've added a water closet for the toilet! To do that, I had to make the clothes closet narrower than what is typically recommended. And I used a lot of 30" pocket doors (again, narrower than recommended). The bedroom is on the narrow side too, but I feel its length makes up for it. You indicated that you don't need a huge closet. While the closet I've given you is tight, there is still almost 10' of wall-space for hanging clothes, and there is a window for natural light, and there is plenty of room in the bedroom for dressers. My thinking is that you can use part of the closet for linen storage. Personally, I like how I've given you access to the clothes closet from both the bedroom and the bathroom. I gave you two south facing windows for natural light. I know you want privacy from the street on that side, so I would use light-emitting shades to give you both natural light and privacy. I can't imagine not wanting those windows there. And I like the line-of-sight to each of those south-facing windows as you enter the closet and bathroom from the bedroom. Final note: if my dimensions are off by even six inches, then that changes everything! The closet may no longer work and/or you'd have to compromise on the shower and vanity sizes to make this plan work. The one dimension shows 18' 6" from the existing house, but that includes the thickness of the existing house wall (6"). From your drawing in the original post, it looks like you're going a full 18' beyond that existing wall. Here you go: P.S. If your budget (and any other considerations) allowed you to come an extra foot off the existing house, the doors could increase from 30" to 32" and your aisles would all be much better. If you can't increase that dimension, I would recommend decreasing the shower and vanity size from 6' to 5' so that I could do the same thing: increase doors and aisles. But again, everything in life is a trade-off....See MoreHelp on designing master suite in NYC apartment!
Comments (7)I totally agree I need a sink near the toilet so I’m going to add just a little one- they make lots of cute ones! I think it’s best to plan for 2 in the master - both getting ready at the same time and not! I think the enclosed is better for that but it makes the space small!...See Moreanj_p
3 years agolast modified: 3 years agobpath
3 years agolyfia
3 years agoanj_p
3 years agoKeepthefaith MIGirl
3 years agoKarenseb
3 years agoDoug
3 years agolast modified: 3 years agoMark Bischak, Architect
3 years agoDoug
3 years agolast modified: 3 years agoMark Bischak, Architect
3 years agoLindsey_CA
3 years agoDoug
3 years agoMimi
3 years agoanj_p
3 years agoLindsey_CA
3 years agoLindsey_CA
3 years agocpartist
3 years agoMimi
3 years agoanj_p
3 years agocpartist
3 years agobpath
3 years agoILoveRed
3 years agoDoug
3 years agocpartist
3 years agolast modified: 3 years agojslazart
3 years agoLindsey_CA
3 years agocpartist
3 years agoLindsey_CA
3 years agoLindsey_CA
3 years agoMark Bischak, Architect
3 years agocpartist
3 years agoDiana Bier Interiors, LLC
3 years agoDoug
3 years agolast modified: 3 years agojslazart
3 years agocpartist
3 years ago
Related Stories

UNIVERSAL DESIGNMy Houzz: Universal Design Helps an 8-Year-Old Feel at Home
An innovative sensory room, wide doors and hallways, and other thoughtful design moves make this Canadian home work for the whole family
Full Story
REMODELING GUIDESKey Measurements for a Dream Bedroom
Learn the dimensions that will help your bed, nightstands and other furnishings fit neatly and comfortably in the space
Full Story
STANDARD MEASUREMENTSThe Right Dimensions for Your Porch
Depth, width, proportion and detailing all contribute to the comfort and functionality of this transitional space
Full Story
KITCHEN DESIGNKey Measurements to Help You Design Your Kitchen
Get the ideal kitchen setup by understanding spatial relationships, building dimensions and work zones
Full Story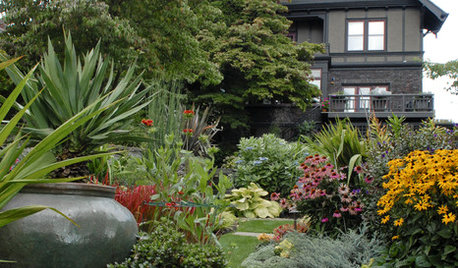
LANDSCAPE DESIGNHow to Help Your Home Fit Into the Landscape
Use color, texture and shape to create a smooth transition from home to garden
Full Story
BATHROOM WORKBOOKStandard Fixture Dimensions and Measurements for a Primary Bath
Create a luxe bathroom that functions well with these key measurements and layout tips
Full Story
BEDROOMSBefore and After: French Country Master Suite Renovation
Sheila Rich helps couple reconfigure dark, dated rooms to welcome elegance, efficiency and relaxation
Full Story
Storage Help for Small Bedrooms: Beautiful Built-ins
Squeezed for space? Consider built-in cabinets, shelves and niches that hold all you need and look great too
Full Story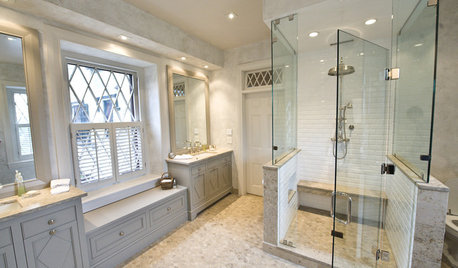
WINDOWSDiamond Muntins Help Windows Look Sharp
As the real deal or a decorative grille, diamond window muntins show attention to detail and add traditional flair
Full Story


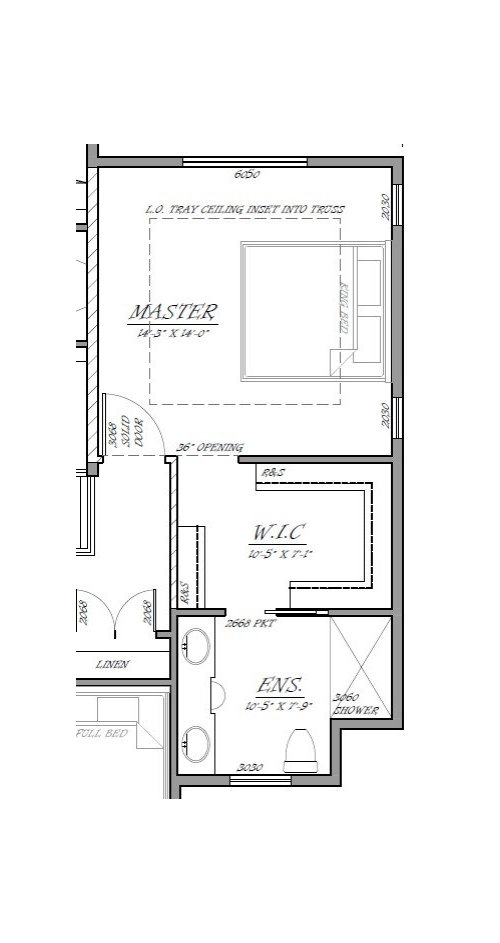
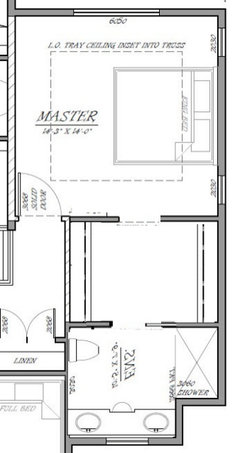









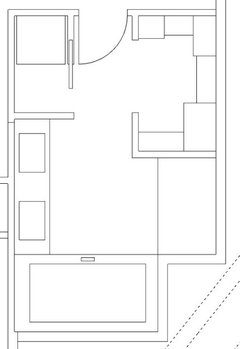





anj_p