FINAL Master Suite Design
ladygibbs
7 years ago
last modified: 7 years ago
Featured Answer
Sort by:Oldest
Comments (50)
cpartist
7 years agocpartist
7 years agoRelated Discussions
Which Master Suite Design?
Comments (4)Well, since I don't know that I can tell you what will work best for you, I will just comment on things I notice about each, and hope that helps. The open shower in His bath might be cold, but if that is a concern it could easily be done as a larger shower with a door in the same space. Vanities in H&H seem smaller, so if you like lots of counter space, this may be an issue. And an extra toilet to clean. In the traditional the doors to toilet and shower will need to open out, rather than in, so they may bump into each other. Could you swap the tub and shower (and turn the top vanity 90degrees)? I guess then the window is a problem. Can you put both shower and toilet room on the bed wall and both vanities on the bottom wall?...See MoreMaster suite design advice please-layout and laundry
Comments (24)The time has come when we REALLY need to make up our mind. Plumber is going to get to the master bath in a couple of days. Electrician wants to know where to put lights. Here are 4 layouts we are considering. Each layout shows 2 bed positions. We think Position 1 provides for the best interior decorating options and looks best in the room (opposite the sliding glass doors), and Position 2 provides for better views and generally better traffic flow, especially in Plan A. Note: The ceiling is slightly vaulted (1/12 slope) with peak in dressing room. Plan A: what is currently framed. POSITIVES: it's currently framed, you enter right into the bedroom, and the dressing room area is nice and symmetric, a nice room into itself. The door is clearly visible. NEGATIVES: upon entering the bedroom, with bed in Position 2, you are right at the head of the bed. With bed in Position 1, you have to walk around it to go to the dressing / bath area. It may be a positive or negative (depending on how you look at it) that you enter the bathroom and can go straight into the toilet, though there is a door there. On the other hand, upon entering the bathroom, when you turn to the right, you'll see a very cool angular freestanding tub (LACAVA) which will look better from a few feet away at the top of the bathroom. Plan B: entering the bedroom up just a bit from what we currently have framed. POSITIVES: upon entering upstairs, you could easily go to the bedroom or bathroom. I kind of like entering the master bath in this position, straight to sink and no way will toilet be in view. We could even consider removing the door to the toilet. I also like this entry better in terms of stepping in and not entering right at the head of the bed in Position 2. Could put low linen closet opposite toilet entry. NEGATIVES: there is a door to the suite that can be closed off to make the whole suite private, but you can't see the door from either bed position. Dressing area closets aren't quite balanced, though this could be OK. Per earlier comment, when you walk into the bathroom and turn to the right the tub will be RIGHT there. We could of course use this Plan B but keep our existing bathroom entry. (this became Plan D) Plan C: straight shot up to the top and then take a left to the bedroom. POSITIVES: Maximizes headboard width for the bed in Position 1. Best layout for someone with a king size bed (which is not us). Clean traffic flow. Upon entering bedroom, bed in position 2 is right in view. Preferred bathroom entry NEGATIVES: no structure to hold up the 6' high headboard wall, so an "L" is added which could hold light switches but is not optimal aesthetically. Could either put a post there or give up the short wall idea and go straight to the ceiling. Plan D: Like Plan B, but with bathroom entry and closets adjusted to be like A. POSITIVES: It's already framed. Best view of bathroom when you walk in because tub and shower will be at some distance. Room will feel bigger I think than in B. Closets are more symmetric than B. NEGATIVES: Same ones as B. Can't see door from bed. Comments anyone? Is anything jumping out to anyone that I'm missing? Thanks in advance!!!!...See MoreTrying to rework my master suite hallway
Comments (81)This thread has devolved into analysis paralysis. You have a wonderful plan and C is the obvious choice. Is it perfect? No, but no plan is. Does it meet your needs. Yes, and then some. I think the venting over the grill is no big deal. Yes, you might need to maintain the vent, keeping lint down to a minimum, but that's not a bad thing. Also, make sure the hallway is wide enough to pull out the washer/dryer for maintenance. You should have enough room to pull one of the machines out completely and room for a person to get to the back. That probably means you need a 4ft wide hallway. Also, make sure your hoses are long enough! We have front loaders with a countertop and had too short hoses. It was a major pain getting behind the machines. Ours pull out very easily. Oh, one more thing. We have emergency shut off valves for the water and the gas in an upper cabinet above the machines. We've never had to use them but you never know....See MoreFinal floor plan final design review!
Comments (33)Thanks for the all the feedback. A few comments: 1. The island will need to shrink. We like this example: 2. We originally had a door to the pantry that we decided to remove because we were concerned about losing shelf space (there’s already 1 door from the kitchen). 3. We wanted the flex room to face the pool and not the street for better view and privacy. 4. Flex room bathroom and closet will get switched and that entire area will need to be revamped. 5. The mud room entrance comments were interesting. Where else would you position the door? 6. My wife and I need our own closets for a happy marriage... :-) 7. Yes, mixing between traditional exterior and a modern interior is hard... 8. I’ll need to double check the natural lighting in the kitchen. All the windows in that areas face east but with the porch roof it may not be enough....See Moreladygibbs
7 years agolast modified: 7 years agoladygibbs
7 years agocpartist
7 years agocpartist
7 years agoladygibbs
7 years agolast modified: 7 years agoladygibbs
7 years agoweedyacres
7 years agoladygibbs
7 years agoNaf_Naf
7 years agoladygibbs
7 years agolast modified: 7 years agoNaf_Naf
7 years agolast modified: 7 years agoladygibbs
7 years agoladygibbs
7 years agoemilyam819
7 years agoladygibbs
7 years agocpartist
7 years agoNaf_Naf
7 years agoladygibbs
7 years agobobbyboob
7 years agolast modified: 7 years agocpartist
7 years agobobbyboob
7 years agocpartist
7 years agobobbyboob
7 years agoPinebaron
7 years agoladygibbs
7 years agoladygibbs
7 years agolakeviewgirl
7 years agoladygibbs
7 years agobry911
7 years agocpartist
7 years agomarthaelena
7 years agolast modified: 7 years agocpartist
7 years agomarthaelena
7 years agoladygibbs
7 years agomarthaelena
7 years agolast modified: 7 years agoladygibbs
7 years agocpartist
7 years agolast modified: 7 years agomarthaelena
7 years agokeywest230
7 years agolast modified: 7 years agolakeviewgirl
7 years agocpartist
7 years agolast modified: 7 years agoladygibbs
7 years agocpartist
7 years agoladygibbs
7 years ago
Related Stories

REMODELING GUIDESRoom of the Day: Storage Attic Now an Uplifting Master Suite
Tired of sharing a bathroom with their 2 teenage kids, this couple moves on up to a former attic space
Full Story
BEDROOMSRoom of the Day: Master Suite Offers a Place to Rest and Read
The reconfigured space gives a Kansas couple a bedroom suite with 2 bathrooms
Full Story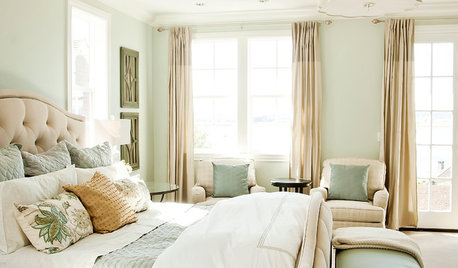
SHOP HOUZZShop Houzz: Design a Hotel-Style Master Suite
Get some shut-eye in a hotel-inspired bedroom — chocolates on the pillow optional
Full Story
CONTRACTOR TIPS6 Lessons Learned From a Master Suite Remodel
One project yields some universal truths about the remodeling process
Full Story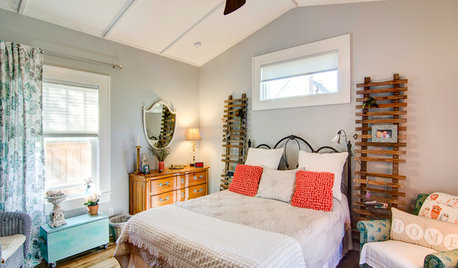
BEDROOMSRoom of the Day: From Laundry Room to Shabby Chic-Style Master Suite
A Florida bungalow addition mixes modern amenities with pieces of the past, thanks to a homeowner’s love for using old things in new ways
Full Story
CRAFTSMAN DESIGNHouzz Tour: Thoughtful Renovation Suits Home's Craftsman Neighborhood
A reconfigured floor plan opens up the downstairs in this Atlanta house, while a new second story adds a private oasis
Full Story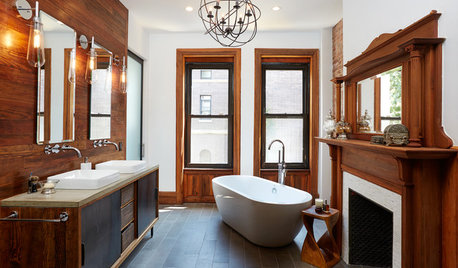
BATHROOM DESIGNRoom of the Day: Character and Comfort in a Brownstone’s Master Suite
A Brooklyn, New York, designer retools her and her husband’s sanctuary while retaining its vintage charm
Full Story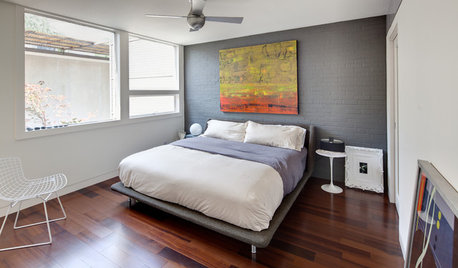
SHOP HOUZZShop Houzz: A Modern and Minimalist Master Suite
Turn your master suite into a streamlined retreat with these beds, dressers, pillows and decor
Full Story0
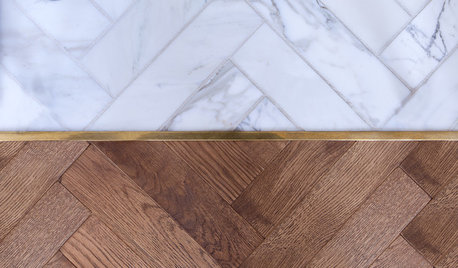
BEDROOMSMaster Bedroom Suite Pairs Wood and Marble
A London home’s master bedroom and bathroom reconstruction pays careful attention to materials and features
Full Story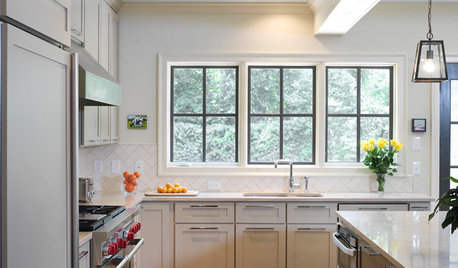
HOUZZ TOURSHouzz Tour: Ranch House Extensions Suit an Atlanta Family
A master suite addition and a new screened-in porch give a family with teenagers some breathing room
Full Story









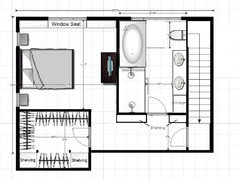
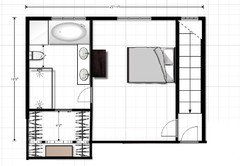



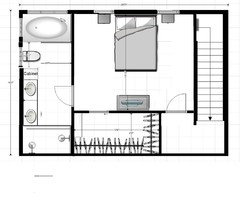
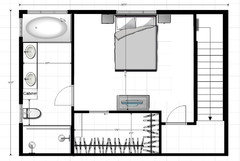
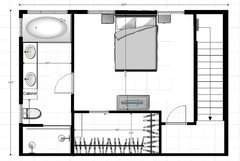




cpartist