Main floor remodel and layout change and useful flow
Karen Frendjian
3 years ago
Related Stories

KITCHEN DESIGNKitchen of the Week: Remodel Spurs a New First-Floor Layout
A designer creates a more workable kitchen for a food blogger while improving its connection to surrounding spaces
Full Story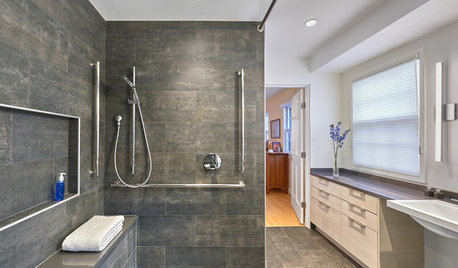
INSIDE HOUZZBaby Boomers Are Making Remodeling Changes With Aging in Mind
Walk-in tubs, curbless showers and nonslip floors are popular features, the 2018 U.S. Houzz Bathroom Trends Study finds
Full Story
REMODELING GUIDESWhen to Use Engineered Wood Floors
See why an engineered wood floor could be your best choice (and no one will know but you)
Full Story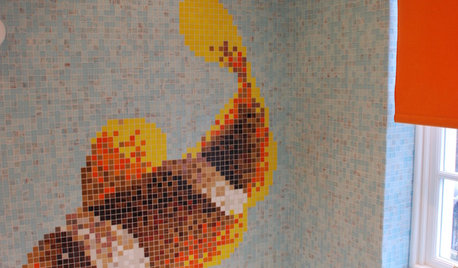
REMODELING GUIDESGet Floored by Creative Use of Tile
Don't get stuck in a subway-tile rut. Unlock the imaginative power of tile for floors and walls that will knock their socks off
Full Story
REMODELING GUIDESHow to Remodel Your Relationship While Remodeling Your Home
A new Houzz survey shows how couples cope with stress and make tough choices during building and decorating projects
Full Story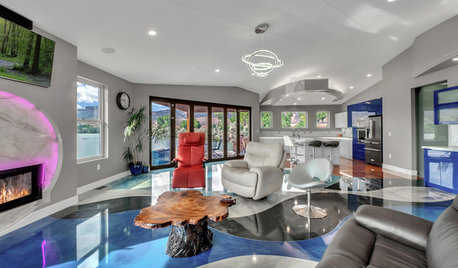
FLOORSThe Floor Flows Like a River in This One-of-a-Kind Space
A custom epoxy floor adds a futuristic vibe — and an echo of water — to this Colorado home
Full Story
DECORATING GUIDESHow to Use Color With an Open Floor Plan
Large, open spaces can be tricky when it comes to painting walls and trim and adding accessories. These strategies can help
Full Story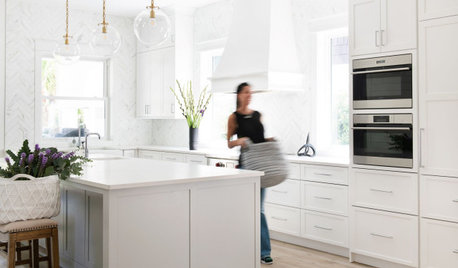
KITCHEN DESIGNWhy Homeowners Remodel Their Kitchens and What They Change
Finally having the means is a driving factor in many renovations, according to the 2020 U.S. Houzz Kitchen Trends Study
Full Story
REMODELING GUIDESYour Floor: An Introduction to Solid-Plank Wood Floors
Get the Pros and Cons of Oak, Ash, Pine, Maple and Solid Bamboo
Full Story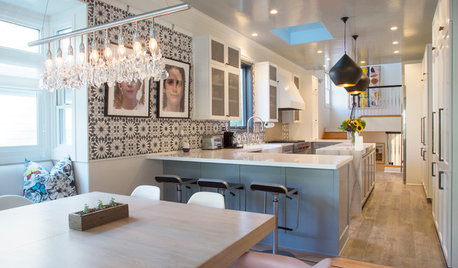
MY HOUZZMy Houzz: Remodeling Dreams Come True in a Queen Anne Victorian
The owners of an 1892 Northern California home overhaul their kitchen and freshen up their living spaces inside and out
Full StorySponsored
Columbus Design-Build, Kitchen & Bath Remodeling, Historic Renovations



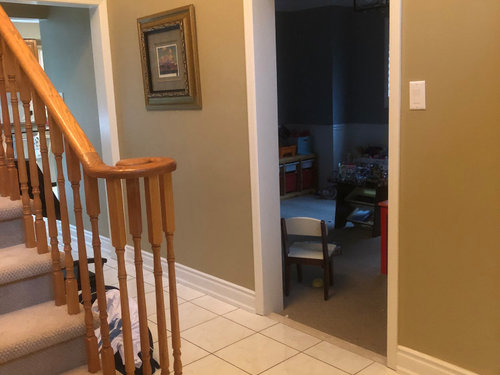
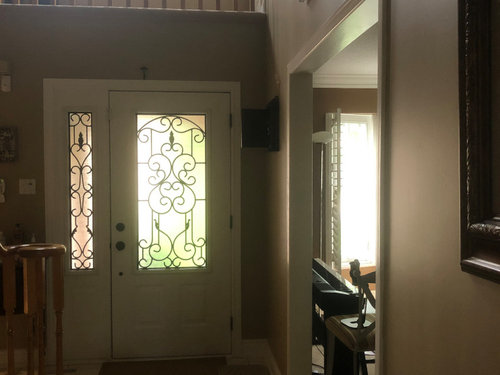

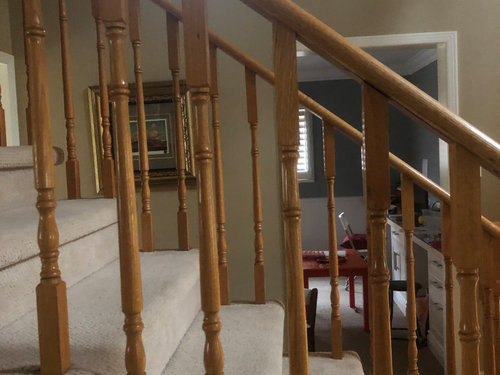

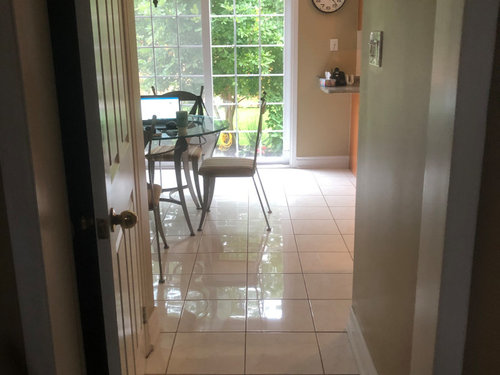
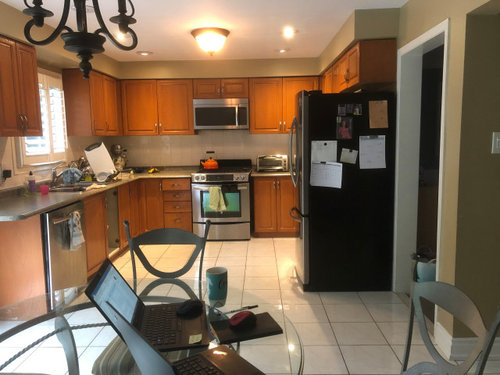



Patricia Colwell Consulting
Karen FrendjianOriginal Author
Related Discussions
Doubts on our Main Floor Layout
Q
Main floor layout ideas
Q
Remodeling our kitchen should I make any changes to the layout?
Q
does a foyer need to flow with the main floor decor?
Q