Doubts on our Main Floor Layout
baybgrl41
9 years ago
Featured Answer
Sort by:Oldest
Comments (41)
baybgrl41
9 years agobpath
9 years agoRelated Discussions
Which layout of our main floor is better?
Comments (32)Yes, I'm very carefully using photoshop to modify her plans. I used floorplanner.com to create the original ones above, which is helpful for laying out dimensions, but does not give any real guidance on what those dimensions should be (apparently my stair length was off by a foot or more, which threw a big wrench in my plans!)....See MoreMain Floor Layout Feedback
Comments (26)As drawn right now, the kitchen and the great room (which seems not so great) will be dark. I don't like the carpeted aspect of the sunroom if the rooms around it are wood. If it were my house, I'd prefer the sunroom to be off another room, rather than directly open to not just one but two rooms, as a sort of retreat. You might consider making all the necessary provisions (concrete etc) to have a sunroom added off the great/living room several years down the road. You may decide, if you add more windows to the living room, that you don't need a separate sunroom. And whether you go with a great room with lots of windows or a sunroom, please orient the main living areas more south and less west, or the heat and glare will make those areas unpleasant and unusable, even in a more northern climate in the winter (I'm in Alberta and it's the case here for folks who have western exposure). The kitchen as drawn is inefficient, and also small for a house of 4,500 sq feet, esp for a household of four with two kids who will want to/be encouraged to help. I'd suggest reading through this post at the Kitchen forum, New to Kitchens? Read Me First!, and also posting your main floor and kitchen plan to the Kitchen forum as well....See MoreOpen concept layout main floor
Comments (36)Just came across this thread...I love the idea of an open concept and I understand what you're saying as well @Mark Bischak. I can see the home being cozy between the kitchen and hearth room right across but you mention that because the length from the hearth room down to the living room is long, it won't feel as cozy? From what I also understand, OP is showing separation with a drop ceiling design in the dining room which will give the feeling that the kitchen and hearth are separate rooms as well as the living and dining. Also a different thought, I do believe adding a wall to create a foyer type entrance would be a good idea and low effort to accomplish....See MoreMain floor remodel and layout change and useful flow
Comments (2)All the words in the world will not help us to understand the whole plan. You need an interior designer for sure and probably an architect if you are actually planning on moving the stairs . We need a to scale floor plan of the whole main floor showing every window doorways stairs and sizes of all the spaces clearly marked and most of all what your budget is. Also how many people usually live ther eand ages of the kids.BTW that stair railing is totally not to code. Removing walls is not always a good idea and can get very expensive if they are load bearing....See Morebpath
9 years agobpath
9 years agobpath
9 years agostephanie_sara
9 years agobpath
9 years agobpath
9 years agobaybgrl41
9 years agobpath
9 years agobaybgrl41
9 years agobpath
9 years agobpath
9 years agobaybgrl41
9 years agobpath
9 years agobpath
9 years agoLavender Lass
9 years agolast modified: 9 years agonini804
9 years agobpath
9 years agobaybgrl41
9 years agobpath
9 years agobpath
9 years agobaybgrl41
9 years agobpath
9 years agobaybgrl41
9 years agobpath
9 years agolast modified: 9 years agobaybgrl41
9 years agomrspete
9 years agobpath
9 years agobpath
9 years agobaybgrl41
9 years agobaybgrl41
9 years agobpath
9 years agolast modified: 9 years agobaybgrl41
9 years agobpath
9 years agobaybgrl41
9 years agomrspete
9 years agobaybgrl41
9 years agoOaktown
9 years ago
Related Stories
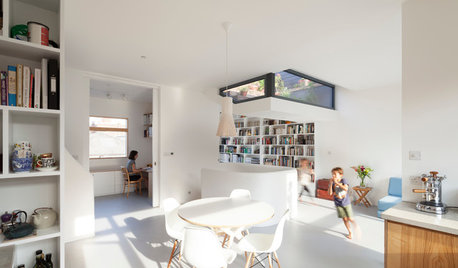
HOMES AROUND THE WORLDHouzz Tour: Radical Renovation Doubles Floor Space
A modern live-work home in London is converted into two flats, with a sunken roof terrace and an open layout for the main residence
Full Story
KITCHEN DESIGNDetermine the Right Appliance Layout for Your Kitchen
Kitchen work triangle got you running around in circles? Boiling over about where to put the range? This guide is for you
Full Story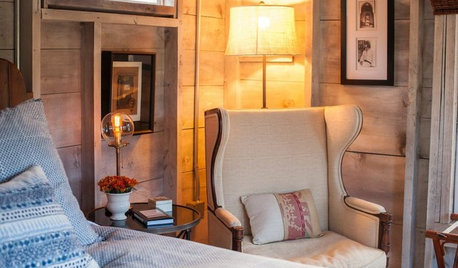
ROOM OF THE DAYRoom of the Day: A Maine Guest Cottage Steeped in Charm
Once offering eggs for sale, this little guesthouse now offers a serene experience in a refined rustic setting
Full Story
HOUZZ TOURSHouzz Tour: Pros Solve a Head-Scratching Layout in Boulder
A haphazardly planned and built 1905 Colorado home gets a major overhaul to gain more bedrooms, bathrooms and a chef's dream kitchen
Full Story
KITCHEN OF THE WEEKKitchen of the Week: An Awkward Layout Makes Way for Modern Living
An improved plan and a fresh new look update this family kitchen for daily life and entertaining
Full Story
KITCHEN DESIGNKitchen Layouts: A Vote for the Good Old Galley
Less popular now, the galley kitchen is still a great layout for cooking
Full Story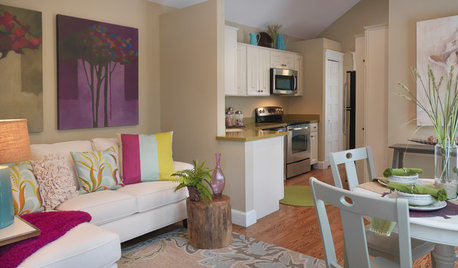
SMALL HOMESHouzz Tour: Comfy and Cozy in 630 Square Feet
This Maine cottage's clever layout, thoughtful storage and hosting abilities show that downsizing doesn't have to mean doing without
Full Story
KITCHEN LAYOUTSThe Pros and Cons of 3 Popular Kitchen Layouts
U-shaped, L-shaped or galley? Find out which is best for you and why
Full Story
KITCHEN DESIGNKitchen Layouts: Island or a Peninsula?
Attached to one wall, a peninsula is a great option for smaller kitchens
Full Story
DECORATING GUIDESHow to Plan a Living Room Layout
Pathways too small? TV too big? With this pro arrangement advice, you can create a living room to enjoy happily ever after
Full Story






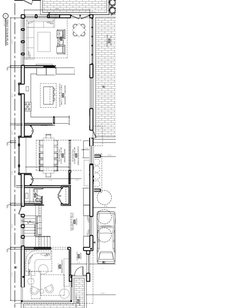
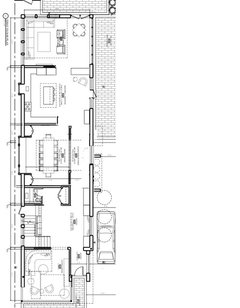


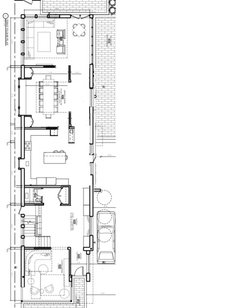

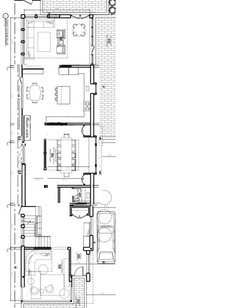

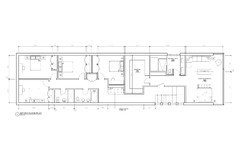

bpath