Which layout of our main floor is better?
CamG
11 years ago
Related Stories

KITCHEN DESIGNKitchen of the Week: Barn Wood and a Better Layout in an 1800s Georgian
A detailed renovation creates a rustic and warm Pennsylvania kitchen with personality and great flow
Full Story
KITCHEN OF THE WEEKKitchen of the Week: More Storage and a Better Layout
A California couple create a user-friendly and stylish kitchen that works for their always-on-the-go family
Full Story
KITCHEN DESIGNOpen vs. Closed Kitchens — Which Style Works Best for You?
Get the kitchen layout that's right for you with this advice from 3 experts
Full Story
BEFORE AND AFTERSSmall Kitchen Gets a Fresher Look and Better Function
A Minnesota family’s kitchen goes from dark and cramped to bright and warm, with good flow and lots of storage
Full Story
HOUZZ TOURSHouzz Tour: Better Flow for a Los Angeles Bungalow
Goodbye, confusing layout and cramped kitchen. Hello, new entryway and expansive cooking space
Full Story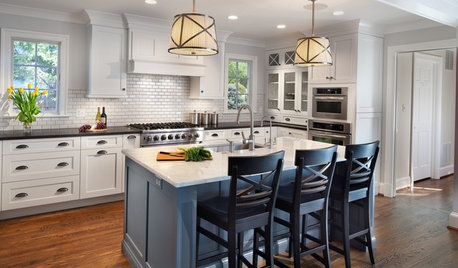
KITCHEN OF THE WEEKKitchen of the Week: Casual Elegance and Better Flow
Upgrades plus a new layout make a D.C.-area kitchen roomier and better for entertaining
Full Story
KITCHEN DESIGNKitchen of the Week: More Light, Better Layout for a Canadian Victorian
Stripped to the studs, this Toronto kitchen is now brighter and more functional, with a gorgeous wide-open view
Full Story
KITCHEN DESIGN12 Great Kitchen Styles — Which One’s for You?
Sometimes you can be surprised by the kitchen style that really calls to you. The proof is in the pictures
Full Story
KITCHEN DESIGNHouzz Quiz: Which Kitchen Backsplash Material Is Right for You?
With so many options available, see if we can help you narrow down the selection
Full Story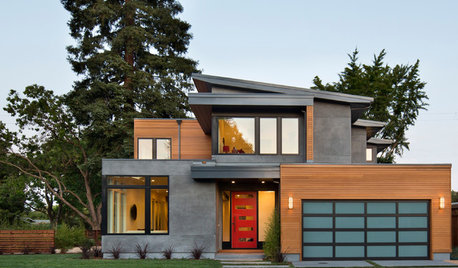
You Said It: ‘Which Color Truly Reflects You?’ and Other Quotables
Design advice, inspiration and observations that struck a chord this week
Full Story


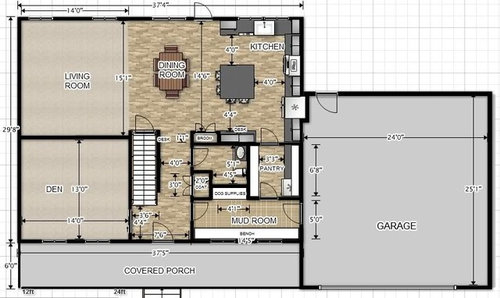
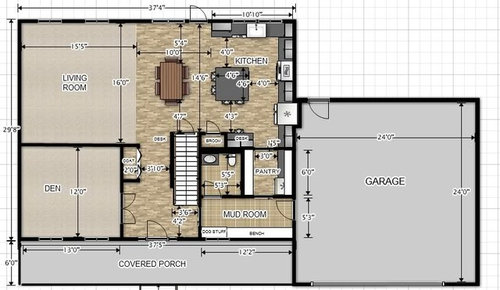


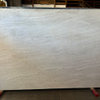
User
chicagoans
Related Discussions
which layout do you think is better?
Q
2 Kitchen Layout Designs. Which one is better?
Q
Vote - Which layout do you like better?
Q
Final decisions on bathroom layout options: which is better?
Q
User
CamGOriginal Author
CamGOriginal Author
MNTwins
Annie Deighnaugh
summerfielddesigns
CamGOriginal Author
lavender_lass
CamGOriginal Author
summerfielddesigns
CamGOriginal Author
Houseofsticks
Houseofsticks
lavender_lass
CamGOriginal Author
lavender_lass
CamGOriginal Author
lavender_lass
summerfielddesigns
lavender_lass
CamGOriginal Author
bjwithers
lavender_lass
CamGOriginal Author
summerfielddesigns
summerfielddesigns
lavender_lass
Moshie143
Moshie143
gaonmymind