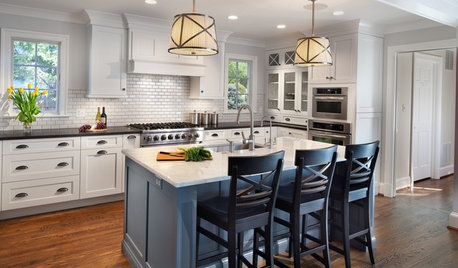which layout do you think is better?
remodel-mama
14 years ago
Related Stories

LANDSCAPE DESIGNGarden Overhaul: Which Plants Should Stay, Which Should Go?
Learning how to inventory your plants is the first step in dealing with an overgrown landscape
Full Story
KITCHEN DESIGNKitchen of the Week: Barn Wood and a Better Layout in an 1800s Georgian
A detailed renovation creates a rustic and warm Pennsylvania kitchen with personality and great flow
Full Story
KITCHEN OF THE WEEKKitchen of the Week: More Storage and a Better Layout
A California couple create a user-friendly and stylish kitchen that works for their always-on-the-go family
Full Story
KITCHEN DESIGNOpen vs. Closed Kitchens — Which Style Works Best for You?
Get the kitchen layout that's right for you with this advice from 3 experts
Full Story
BEFORE AND AFTERSSmall Kitchen Gets a Fresher Look and Better Function
A Minnesota family’s kitchen goes from dark and cramped to bright and warm, with good flow and lots of storage
Full Story
HOUZZ TOURSHouzz Tour: Better Flow for a Los Angeles Bungalow
Goodbye, confusing layout and cramped kitchen. Hello, new entryway and expansive cooking space
Full Story
KITCHEN OF THE WEEKKitchen of the Week: Casual Elegance and Better Flow
Upgrades plus a new layout make a D.C.-area kitchen roomier and better for entertaining
Full Story
KITCHEN MAKEOVERSKitchen of the Week: Rich Materials, Better Flow and a Garden View
Adding an island and bumping out a bay window improve this kitchen’s layout and outdoor connection
Full Story
KITCHEN DESIGN12 Great Kitchen Styles — Which One’s for You?
Sometimes you can be surprised by the kitchen style that really calls to you. The proof is in the pictures
Full Story
KITCHEN DESIGNHouzz Quiz: Which Kitchen Backsplash Material Is Right for You?
With so many options available, see if we can help you narrow down the selection
Full Story







Buehl
remodel-mamaOriginal Author
Related Discussions
Which way do you think look better for the accent trim
Q
Which Master Bath/Closet Layout do you think will work the best
Q
Bathroom - Optimal layout
Q
Which sunroom layout looks better?
Q
riverspots
jimandanne_mi
rjr220
remodel-mamaOriginal Author
sclee
wdstkdaisy
rtorgy1
palimpsest
marcolo
Buehl
bobb_2010
remodel-mamaOriginal Author
Buehl
palimpsest
earthpal
remodel-mamaOriginal Author