1912 farmhouse/working farm. Kitchen layout struggle.
Ripka
3 years ago
last modified: 3 years ago
Related Stories

FARMHOUSESKitchen of the Week: Renovation Honors New England Farmhouse’s History
Homeowners and their designer embrace a historic kitchen’s quirks while creating a beautiful and functional cooking space
Full Story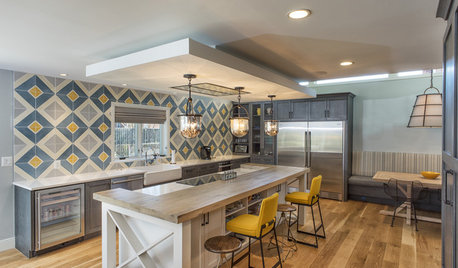
KITCHEN DESIGNKitchen of the Week: Tile Sets the Tone in a Modern Farmhouse Kitchen
A boldly graphic wall and soft blue cabinets create a colorful focal point in this spacious new Washington, D.C.-area kitchen
Full Story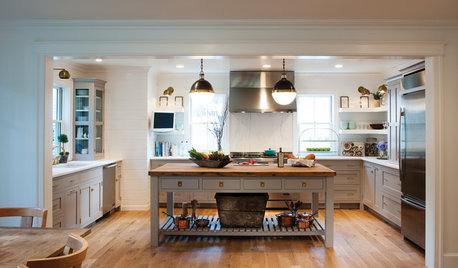
FARMHOUSESKitchen of the Week: Modern Update for a Historic Farmhouse Kitchen
A renovation honors a 19th-century home’s history while giving farmhouse style a fresh twist
Full Story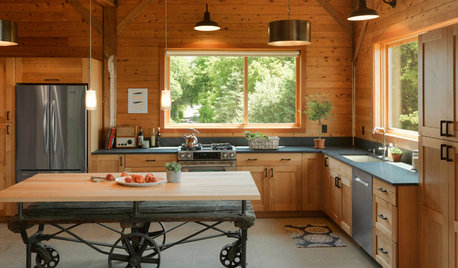
FARMHOUSESNew This Week: 3 Fabulous Farmhouse Kitchens
Barn and farm style inspire these spaces with simple function and style
Full Story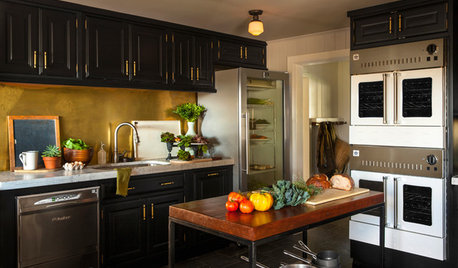
FARMHOUSESAn Iron Chef’s Farm Kitchen Gets Some Kick
Pro appliances and improved accessibility prove the right recipe for a kitchen that now multitasks with ease
Full Story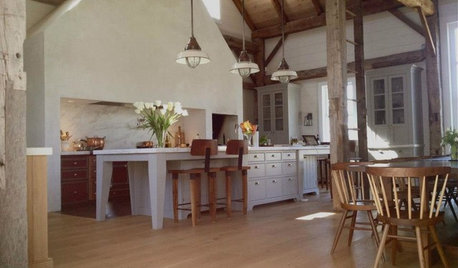
KITCHEN DESIGNKitchen of the Week: Resurrecting History on a New York Farm
Built with a 1790 barn frame, this modern-rustic kitchen on a working farm honors the past and makes connections in the present
Full Story
KITCHEN DESIGNThe 100-Square-Foot Kitchen: Farm Style With More Storage and Counters
See how a smart layout, smaller refrigerator and recessed storage maximize this tight space
Full Story
KITCHEN DESIGNOpen vs. Closed Kitchens — Which Style Works Best for You?
Get the kitchen layout that's right for you with this advice from 3 experts
Full Story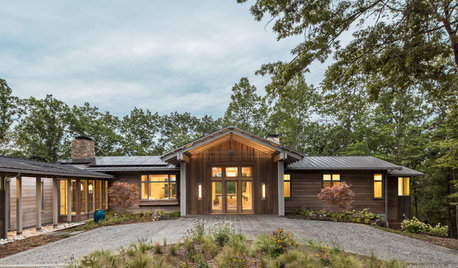
CONTEMPORARY HOMESHouzz Tour: At a Working Horse Farm, a Mix of Rustic and Refined
This North Carolina home features white oak beams, stone fireplaces and a cleverly designed central kitchen
Full Story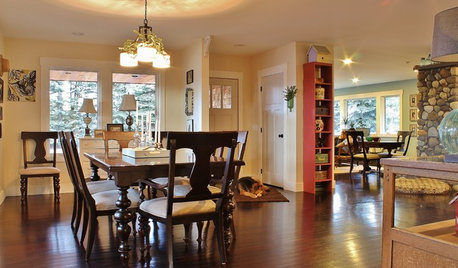
HOUZZ TOURSMy Houzz: Renovated 1912 Farmhouse Radiates Warmth and Charm
A Russian fireplace anchors a Washington family home filled with inherited, salvaged and flea market pieces
Full Story




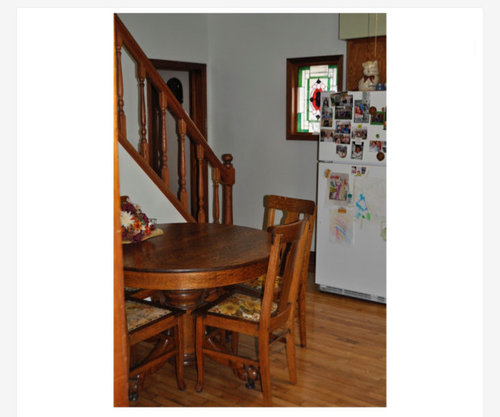


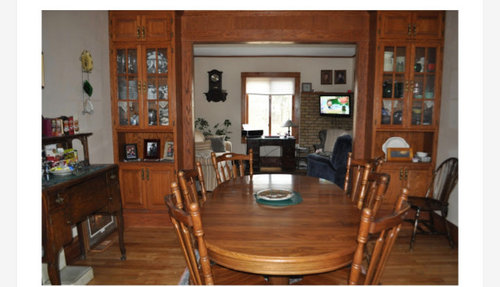
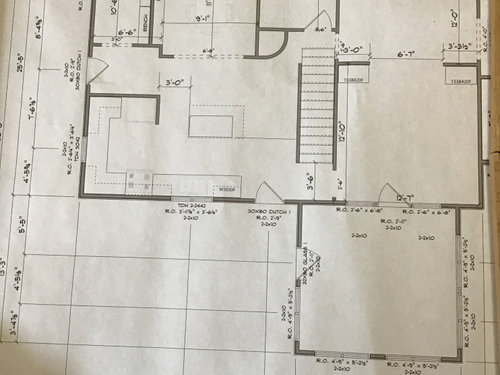

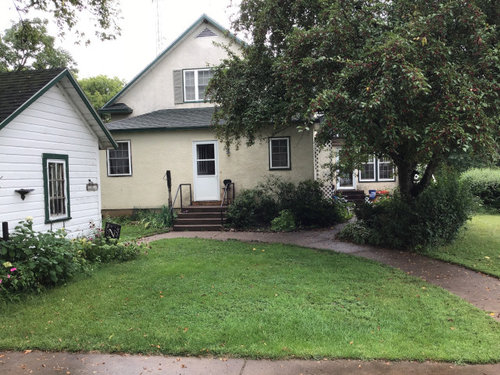

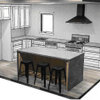
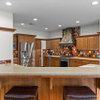
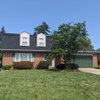
PPF.
Buehl
Related Discussions
Farmhouse plan with new kitchen layout
Q
Kitchen challenge...1910 farm house
Q
Farm house - floor and kitchen plans - you know you love this ;)
Q
Rustic Farm to Modern Farmhouse
Q
mama goose_gw zn6OH