Need to renovate a kitchen--which layout should I use?
jesuisjj
3 years ago
Featured Answer
Sort by:Oldest
Comments (34)
JAN MOYER
3 years agolast modified: 3 years agoherbflavor
3 years agolast modified: 3 years agoRelated Discussions
How should I layout my kitchen? Need suggestions...no window.
Comments (4)I'm running out now, but I wanted to quickly show you what LRy511 did in her kitchen. I'm also building from a modified Don Gardner plan and I'm changing my kitchen to an L-shape with an island. I had the sink on the island first but struggled with the openness so I moved it to a wall where it would be blocked by the island a bit from the great room. Here's a draft of my plan to give you an idea. Without seeing your plan, I doubt you need a door from the kitchen to the dining room. Can you easily cut through the foyer to get there? My current kitchen/breakfast nook/family room is almost identical to the one in the original plan. My kitchen seems dark, but that is because there are only 4 can lights and 2 pendant lights over the peninsula. Make sure you have plenty of can lights and under cabinet lighting and you'll be fine. I think you're wise not to have the 2-story living room. You'll still get plenty of light from all those windows on the back. BTW, my current house plan is very similar to the one you are proposing, except we don't have the first floor master. In our plan the stairs go off the the bottom left corner of the family room and take up the space you have as a hall between the LR and FR. That opens up the foyer a lot. It's something you might consider if you can find another doorway to the master. Of course it might not work with your second-floor layout, but I thought I'd mention it....See MoreRenovation layout – help with bath needed
Comments (2)Thank you so much for replying. I apologize for not being clear. I was referring the South (bottom) side of the drawing (East in real life). So the wall with the windows and existing door adjacent the stairs is the one that goes outside. We plan to keep a bedroom in this area, but are willing to take square footage away from it for the bathroom/entry....See MoreNeed Help with Bath Renovation Layout
Comments (4)Atherton Design, The toilet is next to the vanity on the same wall. Yes a 72" vanity will fit. I would like to use part of the coat closet and incorporate it into the bathroom. I will post the plan I am playing with when I get home tonight. I believe everythig will fit but the layout I am playing with seems a bit awkward....See MoreKitchen renovation design/layout option needed
Comments (1)Measured diagrams required. Hire a Kitchen Designer....See MorePatricia Colwell Consulting
3 years agojesuisjj
3 years agoLampert Dias Architects, Inc.
3 years agoIg222
3 years agolast modified: 3 years agojesuisjj
3 years agojesuisjj
3 years agolatifolia
3 years agojesuisjj
3 years agoJAN MOYER
3 years agolast modified: 3 years agojesuisjj
3 years agoBeth H. :
3 years agolast modified: 3 years agocomelyhomely
3 years agomainenell
3 years agoLampert Dias Architects, Inc.
3 years agoherbflavor
3 years agolast modified: 3 years agojesuisjj
3 years agoloobab
3 years agoherbflavor
3 years agokatinparadise
3 years agojesuisjj
3 years agojesuisjj
3 years agobouncy5
3 years agoIsaac
3 years agojesuisjj
3 years agoBeth H. :
3 years agolast modified: 3 years agojesuisjj
3 years agoloobab
3 years agojesuisjj
3 years ago
Related Stories

INSIDE HOUZZData Watch: Top Layouts and Styles in Kitchen Renovations
Find out which kitchen style bumped traditional out of the top 3, with new data from Houzz
Full Story
KITCHEN DESIGNKitchen Layouts: Ideas for U-Shaped Kitchens
U-shaped kitchens are great for cooks and guests. Is this one for you?
Full Story
KITCHEN DESIGNCouple Renovates to Spend More Time in the Kitchen
Artistic mosaic tile, custom cabinetry and a thoughtful layout make the most of this modest-size room
Full Story
KITCHEN DESIGNOpen vs. Closed Kitchens — Which Style Works Best for You?
Get the kitchen layout that's right for you with this advice from 3 experts
Full Story
KITCHEN DESIGNKitchen of the Week: Barn Wood and a Better Layout in an 1800s Georgian
A detailed renovation creates a rustic and warm Pennsylvania kitchen with personality and great flow
Full Story
KITCHEN LAYOUTSThe Pros and Cons of 3 Popular Kitchen Layouts
U-shaped, L-shaped or galley? Find out which is best for you and why
Full Story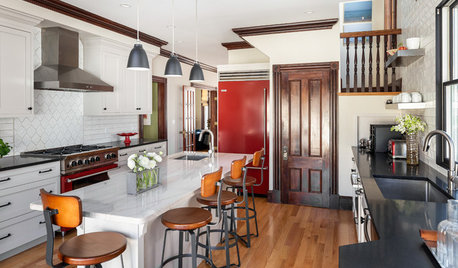
KITCHEN LAYOUTSKitchen of the Week: Renovated to Wow in White, Wood and Red
See how the designer transformed this Boston kitchen by removing a staircase and adding a red refrigerator and range
Full Story
KITCHEN DESIGNSingle-Wall Galley Kitchens Catch the 'I'
I-shape kitchen layouts take a streamlined, flexible approach and can be easy on the wallet too
Full Story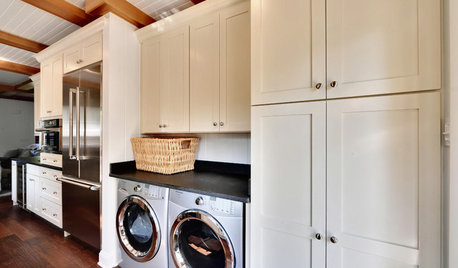
KITCHEN DESIGNRenovation Detail: The Kitchen Laundry Room
Do your whites while dishing up dinner — a washer and dryer in the kitchen or pantry make quick work of laundry
Full Story
FARMHOUSESKitchen of the Week: Renovation Honors New England Farmhouse’s History
Homeowners and their designer embrace a historic kitchen’s quirks while creating a beautiful and functional cooking space
Full Story




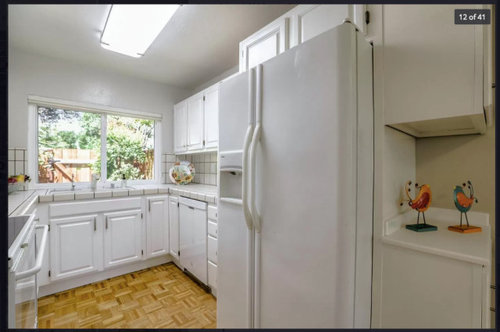
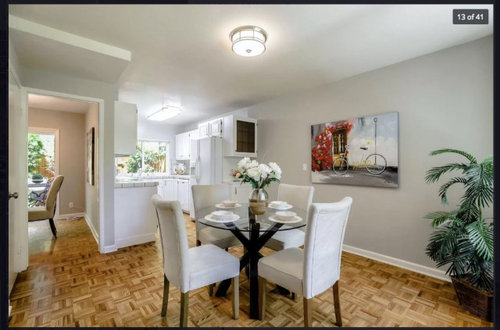



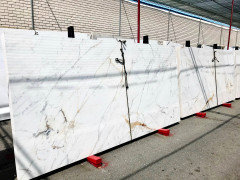
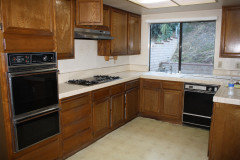
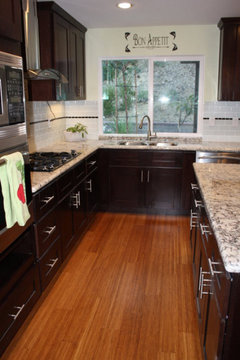

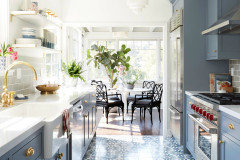


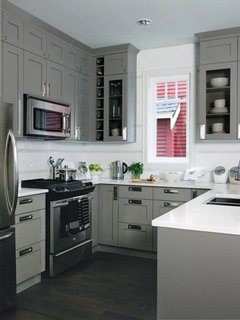
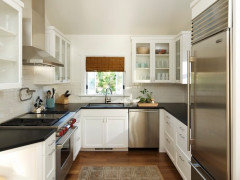
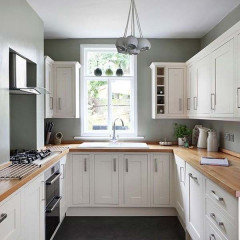

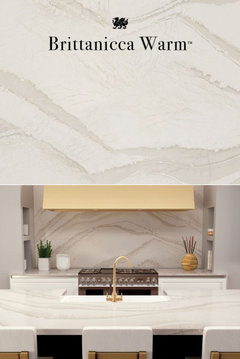





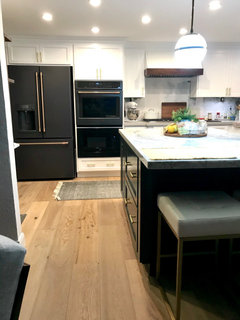







jesuisjjOriginal Author